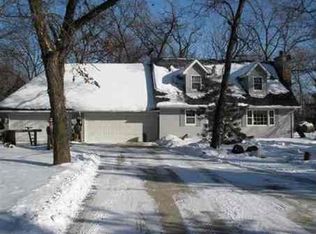Sold for $520,000
$520,000
730 Timber Oak Rd, Evansdale, IA 50707
4beds
3,656sqft
Single Family Residence
Built in 2001
1.1 Acres Lot
$518,900 Zestimate®
$142/sqft
$2,274 Estimated rent
Home value
$518,900
$467,000 - $576,000
$2,274/mo
Zestimate® history
Loading...
Owner options
Explore your selling options
What's special
Immaculate 4-Bedroom, 3-Bath Home with Cul-de-Sac Privacy & Extensive Updates Welcome to 730 Timber Oak Rd, a beautifully updated 3,656 sq ft home perfectly situated on a peaceful cul-de-sac surrounded by mature woods. With 4 spacious bedrooms and 3 full bathrooms, this property offers a rare combination of style, comfort, and flexible living spaces in a truly exceptional setting. The main level features an inviting, open layout with a remodeled kitchen showcasing high-end GE Café appliances (2022), modern lighting, and generous living spaces perfect for gatherings. The main floor laundry room features a GE washer and dryer (2021) for added convenience. The primary suite is a true retreat, complete with a jetted tub, separate shower, and a walk-in closet. The finished lower level provides even more space, including a second living area, an area with cabinets for crafts, or room for children to play or do schoolwork, and a pool table for entertaining. The bar area with a new ultra-quiet refrigerator (2022) makes hosting easy. Step outside to your private backyard oasis—featuring an above-ground pool with lighting for enjoying any time of day or night, a composite wood back porch (2021), and a front patio with LED-lit glass fencing. The vinyl privacy fence (2021) encloses the yard, offering both security and seclusion. For additional storage and functionality, you’ll appreciate the 3-stall attached garage and a 192 sq ft storage shed, perfect for tools, hobbies, or seasonal items. Recent improvements include a new furnace and A/C (2023), new RO system and water softener (2023), new roof with top-rated wind & hail resistance (2024), new gutter system with leaf guards (2023), and beautiful landscaping that frames the wooded backdrop. Located just minutes from schools, parks, and shopping, this move-in-ready home delivers the perfect balance of modern upgrades, spacious living, and private surroundings. Some furniture may be negotiable. Schedule your private showing today—homes like this don’t come along often!
Zillow last checked: 8 hours ago
Listing updated: November 04, 2025 at 03:03am
Listed by:
Justin Finn 319-939-0084,
Four Seasons Realtors Inc
Bought with:
Timothy Lalk, S71966000
Century 21 Signature Real Estate-Waverly
Source: Northeast Iowa Regional BOR,MLS#: 20253871
Facts & features
Interior
Bedrooms & bathrooms
- Bedrooms: 4
- Bathrooms: 3
- Full bathrooms: 3
Other
- Level: Upper
Other
- Level: Main
Other
- Level: Lower
Heating
- Forced Air
Cooling
- Central Air
Appliances
- Included: Dishwasher, Water Purifier
- Laundry: 1st Floor
Features
- Basement: Finished
- Has fireplace: Yes
- Fireplace features: One, Living Room
Interior area
- Total interior livable area: 3,656 sqft
- Finished area below ground: 2,006
Property
Parking
- Total spaces: 3
- Parking features: 3 or More Stalls, Attached Garage
- Has attached garage: Yes
- Carport spaces: 3
Features
- Patio & porch: Patio
- Fencing: Fenced
Lot
- Size: 1.10 Acres
- Dimensions: 157 X 198 X 270
- Features: Landscaped
Details
- Parcel number: 881205301011
- Zoning: R-1
- Special conditions: Standard
Construction
Type & style
- Home type: SingleFamily
- Property subtype: Single Family Residence
Materials
- Brick
- Roof: Shingle
Condition
- Year built: 2001
Utilities & green energy
- Sewer: Public Sewer
- Water: Public
Community & neighborhood
Security
- Security features: Smoke Detector(s)
Location
- Region: Evansdale
Other
Other facts
- Road surface type: Concrete, Paved
Price history
| Date | Event | Price |
|---|---|---|
| 10/3/2025 | Sold | $520,000-0.9%$142/sqft |
Source: | ||
| 9/4/2025 | Pending sale | $524,900$144/sqft |
Source: | ||
| 8/11/2025 | Listed for sale | $524,900+40.9%$144/sqft |
Source: | ||
| 3/19/2021 | Sold | $372,500-1.9%$102/sqft |
Source: | ||
| 2/15/2021 | Pending sale | $379,900$104/sqft |
Source: | ||
Public tax history
| Year | Property taxes | Tax assessment |
|---|---|---|
| 2024 | $4,985 -17.9% | $395,080 +1.8% |
| 2023 | $6,073 +0.5% | $388,010 -0.7% |
| 2022 | $6,044 +0.8% | $390,850 -0.2% |
Find assessor info on the county website
Neighborhood: 50707
Nearby schools
GreatSchools rating
- 6/10Poyner Elementary SchoolGrades: PK-5Distance: 0.5 mi
- 3/10Bunger Middle SchoolGrades: 6-8Distance: 0.7 mi
- 2/10East High SchoolGrades: 9-12Distance: 3.9 mi
Schools provided by the listing agent
- Elementary: Poyner
- Middle: Bunger
- High: East High
Source: Northeast Iowa Regional BOR. This data may not be complete. We recommend contacting the local school district to confirm school assignments for this home.

Get pre-qualified for a loan
At Zillow Home Loans, we can pre-qualify you in as little as 5 minutes with no impact to your credit score.An equal housing lender. NMLS #10287.
