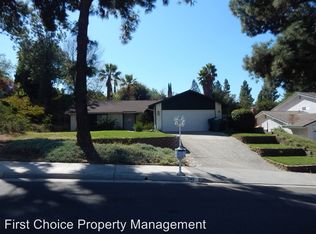Sold for $663,000 on 09/04/25
Listing Provided by:
KAREN TURNER DRE #01043090 951-317-9212,
COLDWELL BANKER REALTY
Bought with: Elevate Real Estate Agency
$663,000
730 Via Concepcion, Riverside, CA 92506
3beds
1,701sqft
Single Family Residence
Built in 1971
0.32 Acres Lot
$657,400 Zestimate®
$390/sqft
$3,607 Estimated rent
Home value
$657,400
$598,000 - $723,000
$3,607/mo
Zestimate® history
Loading...
Owner options
Explore your selling options
What's special
Nestled on a premium lot in the heart of Canyon Crest, this 3-bedroom, 2-bathroom residence offers 1,701 square feet of well-designed living space. The extra-long concrete driveway and tile roof provide striking curb appeal, while the 2-car attached garage ensures convenient direct interior access. This single-story floorplan features an open kitchen with lots of cabinet and counter space and adjacent dining area. There is a separate family room with cozy fireplace. All bedrooms are good-sized, and the primary bedroom has a large walk-in closet and private ensuite bath. Central heat and air plus a whole-house fan. Fully landscaped .32-acre lot with a fantastic, covered patio in the rear yard plus a detached storage shed. Located close to schools, shopping, University of California Riverside and easy access to 60, 91 and 215 freeways; Don't miss this opportunity - Come see it today!
Zillow last checked: 8 hours ago
Listing updated: September 05, 2025 at 09:29am
Listing Provided by:
KAREN TURNER DRE #01043090 951-317-9212,
COLDWELL BANKER REALTY
Bought with:
Jordan Tennant, DRE #01968733
Elevate Real Estate Agency
Tom Tennant, DRE #01273093
Elevate Real Estate Agency
Source: CRMLS,MLS#: IV25155553 Originating MLS: California Regional MLS
Originating MLS: California Regional MLS
Facts & features
Interior
Bedrooms & bathrooms
- Bedrooms: 3
- Bathrooms: 2
- Full bathrooms: 2
- Main level bathrooms: 2
- Main level bedrooms: 3
Bathroom
- Features: Tile Counters, Tub Shower
Kitchen
- Features: Tile Counters
Other
- Features: Walk-In Closet(s)
Heating
- Central
Cooling
- Central Air, Whole House Fan
Appliances
- Laundry: Inside, In Garage
Features
- Ceramic Counters, Open Floorplan, Walk-In Closet(s)
- Flooring: Carpet, Laminate
- Has fireplace: Yes
- Fireplace features: Dining Room, Family Room, Kitchen, Living Room, Primary Bedroom, Outside
- Common walls with other units/homes: No Common Walls
Interior area
- Total interior livable area: 1,701 sqft
Property
Parking
- Total spaces: 2
- Parking features: Concrete, Direct Access, Door-Single, Driveway, Garage Faces Front, Garage
- Attached garage spaces: 2
Features
- Levels: One
- Stories: 1
- Entry location: 1
- Patio & porch: Covered, Patio, Porch, See Remarks
- Pool features: None
- Spa features: None
- Has view: Yes
- View description: Neighborhood
Lot
- Size: 0.32 Acres
- Features: Back Yard, Front Yard, Sprinkler System, Yard
Details
- Parcel number: 253292018
- Zoning: R-1
- Special conditions: Trust
Construction
Type & style
- Home type: SingleFamily
- Architectural style: Contemporary
- Property subtype: Single Family Residence
Materials
- Frame, Stucco
- Foundation: Slab
Condition
- New construction: No
- Year built: 1971
Utilities & green energy
- Sewer: Public Sewer
- Water: Public
- Utilities for property: Cable Available, Electricity Connected, Natural Gas Connected, Phone Available, Sewer Connected, Water Connected
Community & neighborhood
Community
- Community features: Street Lights, Suburban, Sidewalks
Location
- Region: Riverside
Other
Other facts
- Listing terms: Cash to New Loan
- Road surface type: Paved
Price history
| Date | Event | Price |
|---|---|---|
| 9/4/2025 | Sold | $663,000+0.5%$390/sqft |
Source: | ||
| 8/12/2025 | Pending sale | $660,000$388/sqft |
Source: | ||
| 7/24/2025 | Listed for sale | $660,000+307.4%$388/sqft |
Source: | ||
| 4/28/1995 | Sold | $162,000$95/sqft |
Source: Public Record Report a problem | ||
Public tax history
| Year | Property taxes | Tax assessment |
|---|---|---|
| 2025 | $2,737 +3.4% | $248,557 +2% |
| 2024 | $2,647 +0.5% | $243,685 +2% |
| 2023 | $2,634 +1.9% | $238,908 +2% |
Find assessor info on the county website
Neighborhood: Canyon Crest
Nearby schools
GreatSchools rating
- 5/10Emerson Elementary SchoolGrades: K-6Distance: 1.9 mi
- 6/10University Heights Middle SchoolGrades: 7-8Distance: 2.8 mi
- 5/10John W. North High SchoolGrades: 9-12Distance: 2.6 mi
Get a cash offer in 3 minutes
Find out how much your home could sell for in as little as 3 minutes with a no-obligation cash offer.
Estimated market value
$657,400
Get a cash offer in 3 minutes
Find out how much your home could sell for in as little as 3 minutes with a no-obligation cash offer.
Estimated market value
$657,400
