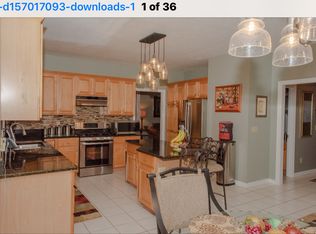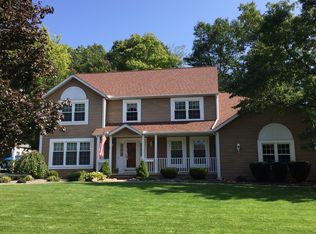Sold for $592,500
$592,500
730 Walnut Ridge Trl, Aurora, OH 44202
4beds
4,948sqft
Single Family Residence
Built in 1991
0.44 Acres Lot
$633,400 Zestimate®
$120/sqft
$4,677 Estimated rent
Home value
$633,400
$602,000 - $678,000
$4,677/mo
Zestimate® history
Loading...
Owner options
Explore your selling options
What's special
Welcome to Hawthorn! This beautiful home situated on a large corner lot has everything you could ever want! As you enter the home, the gorgeous hardwood floors welcome you into the foyer with private office to the side, with views of the front yard. The formal living room and dining room guide you from the front of the home, to the expansive kitchen that features custom cabinetry, beautiful stone counter tops, stainless steel appliances, and a huge walk in pantry. The kitchen has private views of the backyard, provides ample space for entertaining guests, and leads to the great room and back deck. The second story provides three guest bedrooms, with a large bathroom, and the master suite with his and her vanities, large shower, and jetted tub. The lower level is truly an entertainers dream space. The large media room provides space for watching television or movies, pool table, and wraps into a large bar featuring a kegerator, ice maker, and wet bar fridge. There is also a large storage room and bonus room off of the main area. The yard is very large being a corner lot, and has privacy from the road, and has tons of room for kids to play outside, all walking distance to the community pool, bocce courts, tennis courts, and lake. This is truly a special find in one of the most desirable neighborhoods in Aurora.
Zillow last checked: 8 hours ago
Listing updated: April 11, 2024 at 10:13am
Listed by:
Michael R Balog michaelbalog@howardhanna.com330-802-4874,
Howard Hanna
Bought with:
Karen A Eagle, 2011002668
Elite Sotheby's International Realty
Source: MLS Now,MLS#: 5019861Originating MLS: Akron Cleveland Association of REALTORS
Facts & features
Interior
Bedrooms & bathrooms
- Bedrooms: 4
- Bathrooms: 4
- Full bathrooms: 3
- 1/2 bathrooms: 1
- Main level bathrooms: 1
Heating
- Forced Air, Fireplace(s)
Cooling
- Central Air
Appliances
- Included: Dishwasher, Disposal, Microwave, Range, Refrigerator
Features
- Built-in Features, Ceiling Fan(s), Dry Bar, Bar, Walk-In Closet(s)
- Basement: Full,Finished
- Number of fireplaces: 1
- Fireplace features: Gas
Interior area
- Total structure area: 4,948
- Total interior livable area: 4,948 sqft
- Finished area above ground: 3,170
- Finished area below ground: 1,778
Property
Parking
- Parking features: Attached, Direct Access, Electricity, Garage, Water Available
- Attached garage spaces: 2
Features
- Levels: Two
- Stories: 2
- Patio & porch: Deck, Patio, Porch
- Pool features: Community
Lot
- Size: 0.44 Acres
Details
- Parcel number: 030090000063000
Construction
Type & style
- Home type: SingleFamily
- Architectural style: Conventional
- Property subtype: Single Family Residence
Materials
- Vinyl Siding
- Roof: Asphalt
Condition
- Year built: 1991
Utilities & green energy
- Sewer: Public Sewer
- Water: Public
Community & neighborhood
Security
- Security features: Carbon Monoxide Detector(s), Smoke Detector(s)
Community
- Community features: Common Grounds/Area, Clubhouse, Other, Playground, Pool, Street Lights, Sidewalks, Tennis Court(s)
Location
- Region: Aurora
- Subdivision: Hawthorne
HOA & financial
HOA
- Has HOA: Yes
- HOA fee: $650 annually
- Services included: Association Management, Insurance, Recreation Facilities, Reserve Fund
- Association name: Hawthorn
Other
Other facts
- Listing agreement: Exclusive Right To Sell
Price history
| Date | Event | Price |
|---|---|---|
| 4/15/2024 | Sold | $592,500-0.4%$120/sqft |
Source: Public Record Report a problem | ||
| 3/8/2024 | Contingent | $595,000$120/sqft |
Source: MLS Now #5019861 Report a problem | ||
| 3/6/2024 | Listed for sale | $595,000+122.8%$120/sqft |
Source: MLS Now #5019861 Report a problem | ||
| 5/25/1999 | Sold | $267,000-2.9%$54/sqft |
Source: MLS Now #950967 Report a problem | ||
| 9/29/1997 | Sold | $274,900$56/sqft |
Source: Public Record Report a problem | ||
Public tax history
| Year | Property taxes | Tax assessment |
|---|---|---|
| 2024 | $8,660 +11.7% | $193,730 +37.2% |
| 2023 | $7,752 +10.4% | $141,190 |
| 2022 | $7,020 -0.6% | $141,190 |
Find assessor info on the county website
Neighborhood: 44202
Nearby schools
GreatSchools rating
- NACraddock/Miller Elementary SchoolGrades: 1-2Distance: 1.9 mi
- 8/10Harmon Middle SchoolGrades: 6-8Distance: 1.9 mi
- 9/10Aurora High SchoolGrades: 9-12Distance: 1.8 mi
Schools provided by the listing agent
- District: Aurora CSD - 6701
Source: MLS Now. This data may not be complete. We recommend contacting the local school district to confirm school assignments for this home.
Get a cash offer in 3 minutes
Find out how much your home could sell for in as little as 3 minutes with a no-obligation cash offer.
Estimated market value$633,400
Get a cash offer in 3 minutes
Find out how much your home could sell for in as little as 3 minutes with a no-obligation cash offer.
Estimated market value
$633,400

