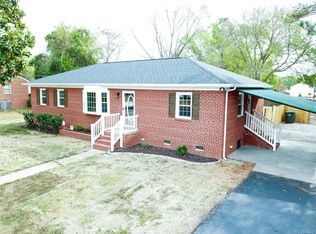Sold for $350,000
$350,000
730 Whitehead Rd, Richmond, VA 23225
3beds
1,650sqft
Single Family Residence
Built in 2024
0.36 Acres Lot
$364,000 Zestimate®
$212/sqft
$2,555 Estimated rent
Home value
$364,000
$339,000 - $393,000
$2,555/mo
Zestimate® history
Loading...
Owner options
Explore your selling options
What's special
Great New Construction in a very centrally located area. Close to highway, University, live entertainment, shopping centers and more. Large yard and open space to entertain. Nice office or can be converted into a 4th bedroom. Don't miss out on this great deal. Home to be completed and ready to move around October 1-15, 2024.
Zillow last checked: 8 hours ago
Listing updated: January 17, 2025 at 11:39am
Listed by:
Armin Harris 757-580-6605,
Exit Realty Central
Bought with:
Nate Peterson, 0225208995
EXP Realty LLC
Source: CVRMLS,MLS#: 2422512 Originating MLS: Central Virginia Regional MLS
Originating MLS: Central Virginia Regional MLS
Facts & features
Interior
Bedrooms & bathrooms
- Bedrooms: 3
- Bathrooms: 3
- Full bathrooms: 2
- 1/2 bathrooms: 1
Primary bedroom
- Level: First
- Dimensions: 12.0 x 18.6
Bedroom 2
- Level: Second
- Dimensions: 10.4 x 14.0
Bedroom 3
- Level: Second
- Dimensions: 10.4 x 14.0
Other
- Description: Shower
- Level: First
Other
- Description: Shower
- Level: Second
Half bath
- Level: First
Kitchen
- Level: First
- Dimensions: 20.4 x 12.0
Laundry
- Level: Second
- Dimensions: 0 x 0
Living room
- Level: First
- Dimensions: 20.4 x 14.0
Office
- Level: Second
- Dimensions: 0 x 0
Heating
- Electric, Heat Pump
Cooling
- Central Air
Appliances
- Included: Electric Water Heater
- Laundry: Dryer Hookup
Features
- Bedroom on Main Level, Ceiling Fan(s), Granite Counters, Main Level Primary
- Flooring: Laminate, Partially Carpeted
- Has basement: No
- Attic: Access Only
Interior area
- Total interior livable area: 1,650 sqft
- Finished area above ground: 1,650
Property
Parking
- Parking features: Off Street
Features
- Levels: Two
- Stories: 2
- Patio & porch: Front Porch, Deck
- Exterior features: Deck
- Pool features: None
Lot
- Size: 0.36 Acres
Details
- Parcel number: C0070165028
- Zoning description: R-3
- Special conditions: Corporate Listing
Construction
Type & style
- Home type: SingleFamily
- Architectural style: Two Story
- Property subtype: Single Family Residence
Materials
- Frame, Vinyl Siding
- Roof: Shingle
Condition
- New Construction
- New construction: Yes
- Year built: 2024
Utilities & green energy
- Sewer: Public Sewer
- Water: Public
Community & neighborhood
Location
- Region: Richmond
- Subdivision: Warwick Acres
Other
Other facts
- Ownership: Corporate
- Ownership type: Corporation
Price history
| Date | Event | Price |
|---|---|---|
| 1/15/2025 | Sold | $350,000$212/sqft |
Source: | ||
| 9/9/2024 | Pending sale | $350,000$212/sqft |
Source: | ||
| 8/28/2024 | Listed for sale | $350,000+434.4%$212/sqft |
Source: | ||
| 3/6/2024 | Sold | $65,500$40/sqft |
Source: Public Record Report a problem | ||
Public tax history
| Year | Property taxes | Tax assessment |
|---|---|---|
| 2024 | $552 +31.4% | $46,000 +31.4% |
| 2023 | $420 | $35,000 |
| 2022 | $420 +16.7% | $35,000 +16.7% |
Find assessor info on the county website
Neighborhood: Worthington
Nearby schools
GreatSchools rating
- 3/10Miles Jones Elementary SchoolGrades: PK-5Distance: 0.8 mi
- 2/10River City MiddleGrades: 6-8Distance: 1 mi
- 2/10Huguenot High SchoolGrades: 9-12Distance: 3.2 mi
Schools provided by the listing agent
- Elementary: Miles Jerome Jones
- Middle: Lucille Brown
- High: Huguenot
Source: CVRMLS. This data may not be complete. We recommend contacting the local school district to confirm school assignments for this home.
Get a cash offer in 3 minutes
Find out how much your home could sell for in as little as 3 minutes with a no-obligation cash offer.
Estimated market value$364,000
Get a cash offer in 3 minutes
Find out how much your home could sell for in as little as 3 minutes with a no-obligation cash offer.
Estimated market value
$364,000
