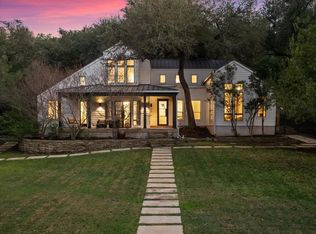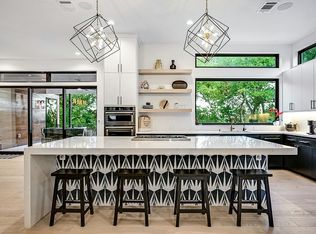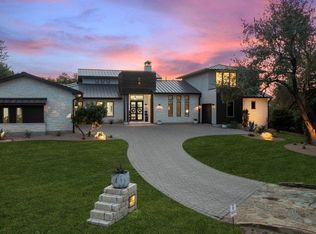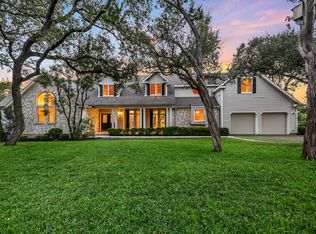Situated at 7300 Gilbert RD, Manor TX 78653, USA, this distinguished single family residence presents a contemporary opportunity for refined living, having been thoughtfully established in 2013. The essence of a personal haven is embodied within this single family residence, offering an environment designed for individual comfort and a profound sense of belonging. Each aspect of its design contributes to an atmosphere of private tranquility, providing a foundation for a personalized domestic experience. An exceptional provision for vehicle accommodation and storage is found within the expansive four-car garage, presenting considerable utility for various pursuits. This substantial space offers practical solutions for safeguarding possessions and facilitating avocations requiring generous room. Constructed in 2013, the property reflects contemporary building standards and design principles from its era, ensuring a modern framework for comfortable occupancy. This foundational year signifies a commitment to enduring quality and thoughtful construction. This distinguished Manor residence, with its considerable vehicle capacity and modern construction, stands as an inviting prospect for those seeking an elevated living experience.
Active
$3,500,000
7300 Gilbert Rd, Manor, TX 78653
4beds
4,240sqft
Est.:
Single Family Residence
Built in 2013
7.31 Acres Lot
$-- Zestimate®
$825/sqft
$-- HOA
What's special
Expansive four-car garage
- 18 hours |
- 64 |
- 1 |
Zillow last checked: 8 hours ago
Listing updated: 17 hours ago
Listed by:
Jordan Gosey (512) 695-6634,
Keller Williams Realty (512) 448-4111
Source: Unlock MLS,MLS#: 4230331
Tour with a local agent
Facts & features
Interior
Bedrooms & bathrooms
- Bedrooms: 4
- Bathrooms: 5
- Full bathrooms: 5
- Main level bedrooms: 4
Heating
- Central, Electric
Cooling
- Ceiling Fan(s), Central Air
Appliances
- Included: Built-In Oven(s), Dishwasher, Disposal
Features
- Ceiling Fan(s), Double Vanity, Eat-in Kitchen, No Interior Steps, Open Floorplan, Pantry, Primary Bedroom on Main, Walk-In Closet(s), See Remarks
- Flooring: Carpet, Tile, Wood
- Windows: Blinds
- Number of fireplaces: 3
- Fireplace features: Living Room, Outside
Interior area
- Total interior livable area: 4,240 sqft
Property
Parking
- Total spaces: 4
- Parking features: Additional Parking, Attached, Circular Driveway, Garage, Garage Door Opener
- Attached garage spaces: 4
Accessibility
- Accessibility features: None
Features
- Levels: One
- Stories: 1
- Patio & porch: Covered, Patio, Porch, Rear Porch
- Exterior features: Barbecue, Basketball Court, Gas Grill, Gutters Full, Lighting, Outdoor Grill, See Remarks
- Pool features: None
- Fencing: None
- Has view: Yes
- View description: See Remarks
- Waterfront features: None
Lot
- Size: 7.31 Acres
- Features: Back Yard, Few Trees, Front Yard, Landscaped, Open Lot, See Remarks
Details
- Additional structures: Guest House
- Parcel number: 02105009270000
- Special conditions: Standard
Construction
Type & style
- Home type: SingleFamily
- Property subtype: Single Family Residence
Materials
- Foundation: Slab
- Roof: Composition
Condition
- Resale
- New construction: No
- Year built: 2013
Utilities & green energy
- Sewer: Septic Tank
- Water: Private, See Remarks
- Utilities for property: Electricity Available, Water Available
Community & HOA
Community
- Features: See Remarks
- Subdivision: Buckman
HOA
- Has HOA: No
Location
- Region: Manor
Financial & listing details
- Price per square foot: $825/sqft
- Tax assessed value: $1,289,389
- Annual tax amount: $19,073
- Date on market: 2/10/2026
- Listing terms: Cash,Conventional,FHA,VA Loan
- Electric utility on property: Yes
Estimated market value
Not available
Estimated sales range
Not available
Not available
Price history
Price history
| Date | Event | Price |
|---|---|---|
| 2/10/2026 | Listed for sale | $3,500,000$825/sqft |
Source: | ||
| 12/27/2025 | Listing removed | $3,500,000$825/sqft |
Source: | ||
| 12/26/2024 | Listed for sale | $3,500,000$825/sqft |
Source: | ||
| 6/24/2024 | Listing removed | -- |
Source: | ||
| 3/27/2024 | Listed for sale | $3,500,000-16.7%$825/sqft |
Source: | ||
Public tax history
Public tax history
| Year | Property taxes | Tax assessment |
|---|---|---|
| 2025 | -- | $1,158,644 +27.9% |
| 2024 | $13,130 +13.8% | $906,077 +10% |
| 2023 | $11,541 -6.7% | $823,706 +10% |
Find assessor info on the county website
BuyAbility℠ payment
Est. payment
$22,699/mo
Principal & interest
$17216
Property taxes
$4258
Home insurance
$1225
Climate risks
Neighborhood: 78653
Nearby schools
GreatSchools rating
- 4/10Joseph Gilbert Elementary SchoolGrades: PK-5Distance: 1.5 mi
- 3/10Dailey Middle SchoolGrades: 6-8Distance: 2.5 mi
- 2/10Del Valle High SchoolGrades: 8-12Distance: 7.1 mi
Schools provided by the listing agent
- Elementary: Gilbert
- Middle: Del Valle
- High: Del Valle
- District: Del Valle ISD
Source: Unlock MLS. This data may not be complete. We recommend contacting the local school district to confirm school assignments for this home.
- Loading
- Loading





