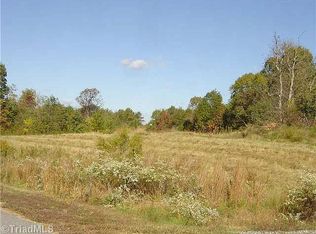Sold for $925,000 on 08/21/25
$925,000
7300 Hidden View Dr, Oak Ridge, NC 27310
4beds
4,361sqft
Stick/Site Built, Residential, Single Family Residence
Built in 2021
1.67 Acres Lot
$930,400 Zestimate®
$--/sqft
$4,909 Estimated rent
Home value
$930,400
$847,000 - $1.01M
$4,909/mo
Zestimate® history
Loading...
Owner options
Explore your selling options
What's special
Custom built brick home in fantastic gated community with incredible view of Sauratown Mountain range. This home bells and whistles. 4 beds + office + 525 sq ft bonus room. 400 sq ft primary retreat with en-suite bath that connects to the decked out laundry room. Quartz countertops throughout the home. Kitchen feature beautiful backsplash, ss appliances, 6 burner gas range and a HUGE pantry with built in shelving for all the snacks. Encapsulated, sealed, and insulated crawlspace with dehumidifier. Circle driveway with second driveway to the garage area. Third car garage is heated/cooled and currently used as a gym. SO MUCH STORAGE. 600 sq ft unfinished walk-in attic space + additional walk-in attic access room off the bonus room. Bonus room has its own bathroom and closet and would make a fantastic 5th bedroom or guest suite. Beautiful covered porch and patio. Secondary bedrooms ALL have access to a bathroom from the room. Additional features attached
Zillow last checked: 8 hours ago
Listing updated: August 22, 2025 at 04:37am
Listed by:
Jessica Ussery 785-492-9118,
Re/Max Realty Consultants
Bought with:
Matt MacLanders, 267703
Keller Williams One
Source: Triad MLS,MLS#: 1169554 Originating MLS: High Point
Originating MLS: High Point
Facts & features
Interior
Bedrooms & bathrooms
- Bedrooms: 4
- Bathrooms: 5
- Full bathrooms: 4
- 1/2 bathrooms: 1
- Main level bathrooms: 4
Primary bedroom
- Level: Main
- Dimensions: 19.83 x 19.5
Bedroom 2
- Level: Main
- Dimensions: 16.67 x 12.83
Bedroom 3
- Level: Main
- Dimensions: 12.92 x 12.92
Bedroom 4
- Level: Main
- Dimensions: 13.92 x 11.5
Bonus room
- Level: Second
- Dimensions: 25.17 x 23.25
Dining room
- Level: Main
- Dimensions: 13.92 x 10.25
Entry
- Level: Main
- Dimensions: 14.42 x 5.92
Kitchen
- Level: Main
- Dimensions: 17.83 x 17.5
Living room
- Level: Main
- Dimensions: 19.58 x 17.83
Office
- Level: Main
- Dimensions: 13.92 x 13.83
Heating
- Forced Air, Natural Gas
Cooling
- Central Air
Appliances
- Included: Gas Water Heater, Tankless Water Heater
Features
- Flooring: Engineered Hardwood
- Basement: Crawl Space
- Has fireplace: No
Interior area
- Total structure area: 4,361
- Total interior livable area: 4,361 sqft
- Finished area above ground: 4,361
Property
Parking
- Total spaces: 3
- Parking features: Garage, Attached, Garage Faces Side
- Attached garage spaces: 3
Features
- Levels: One and One Half
- Stories: 1
- Pool features: None
- Fencing: None
Lot
- Size: 1.67 Acres
Details
- Parcel number: 0221278
- Zoning: rs-40
- Special conditions: Owner Sale
Construction
Type & style
- Home type: SingleFamily
- Property subtype: Stick/Site Built, Residential, Single Family Residence
Materials
- Brick
Condition
- Year built: 2021
Utilities & green energy
- Sewer: Private Sewer, Septic Tank
- Water: Private, Well
Community & neighborhood
Location
- Region: Oak Ridge
- Subdivision: Mountain View
HOA & financial
HOA
- Has HOA: Yes
- HOA fee: $960 annually
Other
Other facts
- Listing agreement: Exclusive Right To Sell
- Listing terms: Cash,Conventional
Price history
| Date | Event | Price |
|---|---|---|
| 8/21/2025 | Sold | $925,000-5.1% |
Source: | ||
| 6/27/2025 | Pending sale | $975,000 |
Source: | ||
| 5/14/2025 | Price change | $975,000-1% |
Source: | ||
| 4/11/2025 | Price change | $985,000-1.5% |
Source: | ||
| 3/18/2025 | Price change | $1,000,000-2% |
Source: | ||
Public tax history
| Year | Property taxes | Tax assessment |
|---|---|---|
| 2025 | $7,026 | $752,900 |
| 2024 | $7,026 +2.8% | $752,900 |
| 2023 | $6,838 | $752,900 |
Find assessor info on the county website
Neighborhood: 27310
Nearby schools
GreatSchools rating
- 6/10Stokesdale Elementary SchoolGrades: PK-5Distance: 3.6 mi
- 8/10Northwest Guilford Middle SchoolGrades: 6-8Distance: 4.5 mi
- 9/10Northwest Guilford High SchoolGrades: 9-12Distance: 4.4 mi
Schools provided by the listing agent
- Elementary: Stokesdale
- Middle: Northwest Guilford
- High: Northwest
Source: Triad MLS. This data may not be complete. We recommend contacting the local school district to confirm school assignments for this home.
Get a cash offer in 3 minutes
Find out how much your home could sell for in as little as 3 minutes with a no-obligation cash offer.
Estimated market value
$930,400
Get a cash offer in 3 minutes
Find out how much your home could sell for in as little as 3 minutes with a no-obligation cash offer.
Estimated market value
$930,400
