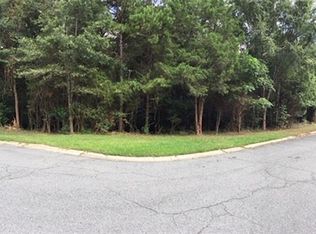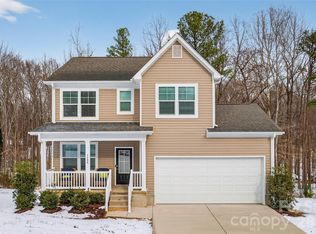Closed
$360,000
7300 Rothmore St, Charlotte, NC 28215
3beds
1,619sqft
Single Family Residence
Built in 2021
0.35 Acres Lot
$360,800 Zestimate®
$222/sqft
$2,047 Estimated rent
Home value
$360,800
$332,000 - $390,000
$2,047/mo
Zestimate® history
Loading...
Owner options
Explore your selling options
What's special
Beautifully newer home. New construction in 2021 held in builder portfolio. This 3 bedroom / 2.5 bath home accentuates modern living iving in a peaceful neighborhood. Home combines timeless quality with low-maintenance features, designed to accommodate both relaxation and entertaining. Home has open floor plan downstairs with spacious living room and dining space. Flows to a open kitchen with granite toped island on white shaker cabinets. Residents would then retreat upstairs to 3 large bedrooms, 2 full baths and Laundry. Large garage with very high ceiling for aditional storage. Nice tranquil spot near all needed amenities of up and coming Hickory Grove area and quick access to EW T Harris Blvd with its shoping and all that Charlotte has to offer. This community is a gem
stand up crawl space area accessed from outside.Grante countertops through out home. Seller is exempt from residential property disclosure under chapter 47e-2 of NC General Statues.
Zillow last checked: 8 hours ago
Listing updated: March 31, 2025 at 11:36am
Listing Provided by:
Niels Anderson nielsanderson@gmail.com,
ENA Rentals LLC
Bought with:
Deirdre Lynch
Coldwell Banker Realty
Source: Canopy MLS as distributed by MLS GRID,MLS#: 4206321
Facts & features
Interior
Bedrooms & bathrooms
- Bedrooms: 3
- Bathrooms: 3
- Full bathrooms: 2
- 1/2 bathrooms: 1
Dining area
- Level: Main
- Area: 225 Square Feet
- Dimensions: 15' 0" X 15' 0"
Kitchen
- Features: Kitchen Island, Open Floorplan
- Level: Main
- Area: 182 Square Feet
- Dimensions: 13' 0" X 14' 0"
Living room
- Features: None
- Level: Main
- Area: 285 Square Feet
- Dimensions: 19' 0" X 15' 0"
Heating
- Central, Electric, Heat Pump
Cooling
- Central Air, Heat Pump
Appliances
- Included: Dishwasher, Disposal, Electric Cooktop, Electric Oven, Electric Range, Electric Water Heater, Ice Maker, Microwave, Refrigerator
- Laundry: Upper Level
Features
- Kitchen Island, Open Floorplan, Pantry, Storage, Walk-In Closet(s)
- Flooring: Carpet, Vinyl
- Doors: Sliding Doors
- Windows: Insulated Windows
- Basement: Other
Interior area
- Total structure area: 1,619
- Total interior livable area: 1,619 sqft
- Finished area above ground: 1,619
- Finished area below ground: 0
Property
Parking
- Total spaces: 4
- Parking features: Driveway, Attached Garage, Garage on Main Level
- Attached garage spaces: 2
- Uncovered spaces: 2
- Details: 2 car garage and parking spaces in driveway
Accessibility
- Accessibility features: Two or More Access Exits, Garage Door Height Greater Than 84 inches
Features
- Levels: Two
- Stories: 2
- Entry location: Main
- Patio & porch: Balcony
- Waterfront features: None
Lot
- Size: 0.35 Acres
- Dimensions: 92' x 164' x 96' x 157'
- Features: Rolling Slope
Details
- Additional structures: None
- Parcel number: 10724538
- Zoning: N1-A
- Special conditions: Notice Of Default
- Horse amenities: None
Construction
Type & style
- Home type: SingleFamily
- Architectural style: Traditional
- Property subtype: Single Family Residence
Materials
- Stone Veneer, Vinyl
- Foundation: Crawl Space
- Roof: Shingle
Condition
- New construction: No
- Year built: 2021
Details
- Builder model: The Bowline
- Builder name: Helmsman Homes
Utilities & green energy
- Sewer: Public Sewer
- Water: City
- Utilities for property: Cable Available, Electricity Connected
Community & neighborhood
Security
- Security features: Carbon Monoxide Detector(s), Smoke Detector(s)
Location
- Region: Charlotte
- Subdivision: Ravenwood Estates
Other
Other facts
- Listing terms: Cash,Conventional,Exchange,FHA,FMHA,VA Loan
- Road surface type: Concrete, Paved
Price history
| Date | Event | Price |
|---|---|---|
| 3/28/2025 | Sold | $360,000-5.3%$222/sqft |
Source: | ||
| 11/4/2023 | Listing removed | -- |
Source: Zillow Rentals Report a problem | ||
| 10/15/2023 | Listed for rent | $1,950+12.1%$1/sqft |
Source: Zillow Rentals Report a problem | ||
| 9/17/2022 | Listing removed | -- |
Source: Zillow Rental Network Premium Report a problem | ||
| 9/14/2022 | Listing removed | -- |
Source: | ||
Public tax history
| Year | Property taxes | Tax assessment |
|---|---|---|
| 2025 | -- | $382,000 |
| 2024 | -- | $382,000 |
| 2023 | -- | $382,000 +177.6% |
Find assessor info on the county website
Neighborhood: Hickory Grove
Nearby schools
GreatSchools rating
- 6/10Hickory Grove ElementaryGrades: PK-5Distance: 1.4 mi
- 3/10Northridge MiddleGrades: 6-8Distance: 1.1 mi
- 3/10Rocky River HighGrades: 9-12Distance: 5.1 mi
Schools provided by the listing agent
- Elementary: Grove Park
- Middle: Northridge
- High: Rocky River
Source: Canopy MLS as distributed by MLS GRID. This data may not be complete. We recommend contacting the local school district to confirm school assignments for this home.
Get a cash offer in 3 minutes
Find out how much your home could sell for in as little as 3 minutes with a no-obligation cash offer.
Estimated market value$360,800
Get a cash offer in 3 minutes
Find out how much your home could sell for in as little as 3 minutes with a no-obligation cash offer.
Estimated market value
$360,800

