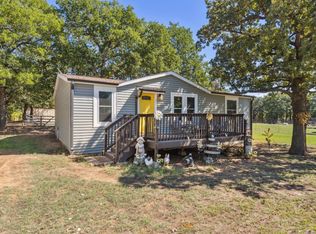Sold
Price Unknown
7300 W Line Rd, Collinsville, TX 76233
3beds
1,913sqft
Single Family Residence
Built in 1969
4.07 Acres Lot
$453,400 Zestimate®
$--/sqft
$2,042 Estimated rent
Home value
$453,400
$399,000 - $517,000
$2,042/mo
Zestimate® history
Loading...
Owner options
Explore your selling options
What's special
Serenity awaits in the countryside of Collinsville! This 1,913sf 3-bedroom, 2-bath home on over 4 acres offers privacy and tranquility. Surrounded by mature trees that provide a natural buffer, the property features landscaped flowerbeds, a raised-bed garden, and a greenhouse.
Well-suited for homesteading, this property includes a chicken coop, workshop with electricity and automatic roll-up door, an air-conditioned shed, and a large covered implement shed ideal for tractors, RV, or boat storage. The back pasture provides space for livestock, wildlife watching, or the addition of a barn. A water well is located on the property (not currently in use), adding to the self-sufficiency potential. Additional features include a large circular driveway, 3-car carport, spacious covered front porch, and a huge covered back porch lounge area. Inside, the primary bedroom is located downstairs with two guest rooms upstairs. Ample storage, built-in cabinetry, an office nook, and a large utility room provide everyday functionality. Updates include new windows (2021) and a new HVAC system with upgraded air filtration (June 2024). A privately owned internet tower currently provides Nextlink internet service. Utilities include Pentex Electric, septic system, and Woodbine Water. Conveniently located within an hour of multiple lakes and casinos, this property offers the best of both worlds: peaceful country living with modern amenities and room to create your own homestead
Zillow last checked: 8 hours ago
Listing updated: November 18, 2025 at 07:54am
Listed by:
Jennifer Bryson 0755130 940-668-8523,
THE REAL ESTATE COMPANY 940-668-8523
Bought with:
Jessica Self
Texas Homes and Land Real Estate, LLC
Source: NTREIS,MLS#: 20944564
Facts & features
Interior
Bedrooms & bathrooms
- Bedrooms: 3
- Bathrooms: 2
- Full bathrooms: 2
Primary bedroom
- Features: Ceiling Fan(s), En Suite Bathroom, Walk-In Closet(s)
- Level: First
- Dimensions: 0 x 0
Bedroom
- Features: Ceiling Fan(s)
- Level: Second
- Dimensions: 0 x 0
Bedroom
- Features: Ceiling Fan(s)
- Level: Second
- Dimensions: 0 x 0
Living room
- Features: Built-in Features, Ceiling Fan(s), Fireplace
- Level: First
- Dimensions: 0 x 0
Heating
- Central, Electric
Cooling
- Central Air, Ceiling Fan(s), Electric
Appliances
- Included: Dishwasher, Electric Range, Electric Water Heater, Microwave
- Laundry: Electric Dryer Hookup, Laundry in Utility Room
Features
- Built-in Features, High Speed Internet, Kitchen Island, Pantry, Paneling/Wainscoting, Walk-In Closet(s), Air Filtration
- Flooring: Ceramic Tile, Luxury Vinyl Plank
- Windows: Window Coverings
- Has basement: No
- Number of fireplaces: 1
- Fireplace features: Masonry, Wood Burning
Interior area
- Total interior livable area: 1,913 sqft
Property
Parking
- Total spaces: 3
- Parking features: Additional Parking, Circular Driveway, Carport, Detached Carport, Open, RV Carport, Storage, Boat, RV Access/Parking
- Carport spaces: 3
- Has uncovered spaces: Yes
Features
- Levels: Two
- Stories: 2
- Patio & porch: Covered
- Exterior features: Garden, Rain Gutters, Storage
- Pool features: None
- Fencing: Barbed Wire,Chain Link
Lot
- Size: 4.07 Acres
- Features: Acreage, Back Yard, Lawn, Pasture, Many Trees, Sprinkler System
- Residential vegetation: Grassed, Partially Wooded
Details
- Additional structures: Greenhouse, Outbuilding, Poultry Coop, RV/Boat Storage, Shed(s), See Remarks, Storage, Workshop
- Parcel number: 128139
- Other equipment: List Available, Other, Air Purifier
Construction
Type & style
- Home type: SingleFamily
- Architectural style: Detached
- Property subtype: Single Family Residence
Materials
- Brick
- Foundation: Slab
- Roof: Composition
Condition
- Year built: 1969
Utilities & green energy
- Sewer: Septic Tank
- Water: Community/Coop, Well
- Utilities for property: Cable Available, Electricity Available, Septic Available, Water Available
Green energy
- Indoor air quality: Filtration
Community & neighborhood
Location
- Region: Collinsville
- Subdivision: Osborne JL A-G0922
Other
Other facts
- Listing terms: Cash,Conventional,FHA,VA Loan
Price history
| Date | Event | Price |
|---|---|---|
| 11/17/2025 | Sold | -- |
Source: NTREIS #20944564 Report a problem | ||
| 11/5/2025 | Pending sale | $465,000$243/sqft |
Source: NTREIS #20944564 Report a problem | ||
| 11/5/2025 | Listing removed | $465,000$243/sqft |
Source: NTREIS #20944564 Report a problem | ||
| 10/23/2025 | Pending sale | $465,000$243/sqft |
Source: NTREIS #20944564 Report a problem | ||
| 10/16/2025 | Contingent | $465,000$243/sqft |
Source: NTREIS #20944564 Report a problem | ||
Public tax history
| Year | Property taxes | Tax assessment |
|---|---|---|
| 2025 | -- | $463,688 +7.9% |
| 2024 | $5,487 +34.2% | $429,610 -0.3% |
| 2023 | $4,089 -24.7% | $430,875 +25.7% |
Find assessor info on the county website
Neighborhood: 76233
Nearby schools
GreatSchools rating
- 6/10Collinsville Elementary SchoolGrades: PK-6Distance: 2 mi
- 5/10Collinsville High SchoolGrades: 7-12Distance: 2.1 mi
Schools provided by the listing agent
- Elementary: Collinsville
- High: Collinsville
- District: Collinsville ISD
Source: NTREIS. This data may not be complete. We recommend contacting the local school district to confirm school assignments for this home.
Get a cash offer in 3 minutes
Find out how much your home could sell for in as little as 3 minutes with a no-obligation cash offer.
Estimated market value$453,400
Get a cash offer in 3 minutes
Find out how much your home could sell for in as little as 3 minutes with a no-obligation cash offer.
Estimated market value
$453,400
