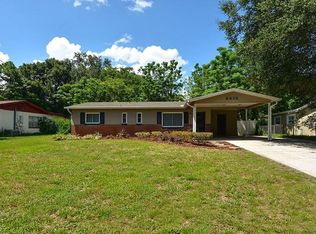Sold for $314,000
$314,000
7301 Armstrong Rd, Orlando, FL 32810
3beds
1,066sqft
Single Family Residence
Built in 1959
9,335 Square Feet Lot
$306,500 Zestimate®
$295/sqft
$1,888 Estimated rent
Home value
$306,500
$279,000 - $337,000
$1,888/mo
Zestimate® history
Loading...
Owner options
Explore your selling options
What's special
One or more photo(s) has been virtually staged. Welcome to 7301 Armstrong Road, a beautifully updated 3-bedroom, 2-bathroom home offering modern comfort, energy efficiency, and versatile living spaces. This move-in ready property has been thoughtfully renovated, featuring a brand-new kitchen with stainless steel appliances, updated bathrooms, fresh interior and exterior paint, stylish light fixtures, and sleek tile floors throughout. Major systems have been well maintained, with the roof replaced in 2016, AC in 2015, and a new water heater for added peace of mind. A unique highlight of this home is the spacious garage area, which includes a carpeted bonus room with windows—perfect for a workshop, office, studio, or creative space. The layout also offers potential to convert part of the garage into an efficiency unit, ideal for generating additional rental income. Enjoy significant energy savings with paid-off solar panels, keeping your average electric bill around $30/month. Conveniently located in Orlando, this property blends comfort, functionality, and investment potential—making it a rare find in today’s market.
Zillow last checked: 8 hours ago
Listing updated: July 08, 2025 at 09:48am
Listing Provided by:
Jose Rojo 786-502-6162,
URBAN-O REAL ESTATE SOLUTIONS 407-822-1063
Bought with:
Laura Heredia, 3477627
NEW HEIGHTS REALTY GROUP
Source: Stellar MLS,MLS#: O6309382 Originating MLS: Orlando Regional
Originating MLS: Orlando Regional

Facts & features
Interior
Bedrooms & bathrooms
- Bedrooms: 3
- Bathrooms: 2
- Full bathrooms: 2
Primary bedroom
- Features: Built-in Closet
- Level: First
- Area: 140 Square Feet
- Dimensions: 10x14
Bonus room
- Features: No Closet
- Level: First
- Area: 160 Square Feet
- Dimensions: 16x10
Dining room
- Level: First
- Area: 72 Square Feet
- Dimensions: 8x9
Kitchen
- Level: First
- Area: 99 Square Feet
- Dimensions: 11x9
Living room
- Level: First
- Area: 195 Square Feet
- Dimensions: 13x15
Heating
- Central
Cooling
- Central Air
Appliances
- Included: Dishwasher, Microwave, Range, Refrigerator, Washer
- Laundry: Laundry Room
Features
- Ceiling Fan(s), Living Room/Dining Room Combo, Primary Bedroom Main Floor, Thermostat
- Flooring: Ceramic Tile
- Has fireplace: No
- Common walls with other units/homes: Corner Unit
Interior area
- Total structure area: 2,038
- Total interior livable area: 1,066 sqft
Property
Parking
- Total spaces: 2
- Parking features: Garage - Attached, Carport
- Attached garage spaces: 1
- Carport spaces: 1
- Covered spaces: 2
Features
- Levels: One
- Stories: 1
- Exterior features: Other, Storage
Lot
- Size: 9,335 sqft
Details
- Additional structures: Other, Storage, Workshop
- Parcel number: 362128520301430
- Zoning: R-1A
- Special conditions: None
Construction
Type & style
- Home type: SingleFamily
- Property subtype: Single Family Residence
Materials
- Block
- Foundation: Slab
- Roof: Shingle
Condition
- New construction: No
- Year built: 1959
Utilities & green energy
- Sewer: Public Sewer
- Water: Public
- Utilities for property: Electricity Connected, Solar
Community & neighborhood
Location
- Region: Orlando
- Subdivision: LONG LAKE SUB
HOA & financial
HOA
- Has HOA: No
Other fees
- Pet fee: $0 monthly
Other financial information
- Total actual rent: 0
Other
Other facts
- Listing terms: Cash,Conventional,FHA,VA Loan
- Ownership: Fee Simple
- Road surface type: Asphalt, Paved
Price history
| Date | Event | Price |
|---|---|---|
| 7/8/2025 | Sold | $314,000$295/sqft |
Source: | ||
| 6/3/2025 | Pending sale | $314,000$295/sqft |
Source: | ||
| 5/26/2025 | Price change | $314,000-1.6%$295/sqft |
Source: | ||
| 5/15/2025 | Listed for sale | $319,000+45%$299/sqft |
Source: | ||
| 11/7/2024 | Sold | $220,000$206/sqft |
Source: | ||
Public tax history
| Year | Property taxes | Tax assessment |
|---|---|---|
| 2024 | $331 +3.1% | $58,039 +3% |
| 2023 | $321 +11.6% | $56,349 +3% |
| 2022 | $288 +3.6% | $54,708 +3% |
Find assessor info on the county website
Neighborhood: 32810
Nearby schools
GreatSchools rating
- 2/10Lockhart Elementary SchoolGrades: PK-5Distance: 1.3 mi
- 4/10Lockhart Middle SchoolGrades: 6-8Distance: 2.5 mi
- 2/10Wekiva High SchoolGrades: 9-12Distance: 1.3 mi
Get a cash offer in 3 minutes
Find out how much your home could sell for in as little as 3 minutes with a no-obligation cash offer.
Estimated market value$306,500
Get a cash offer in 3 minutes
Find out how much your home could sell for in as little as 3 minutes with a no-obligation cash offer.
Estimated market value
$306,500
