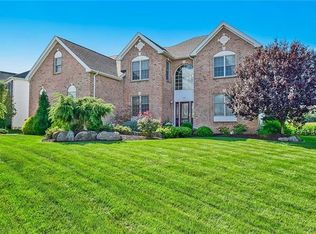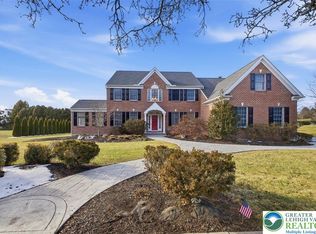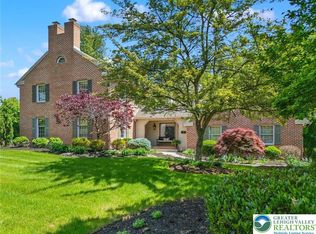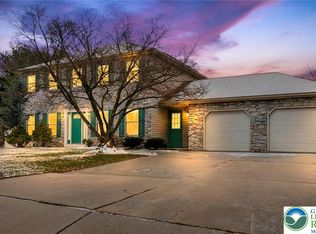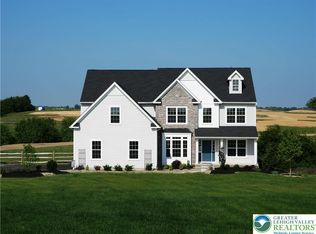Stunning 5 bedroom, 4 full and 2 half bath custom colonial in the desirable Lehigh Crossing subdivision, East Penn SD, offering over 3,800 sq/ft plus a finished walk-out basement on a 15,986 sq/ft corner lot. A dramatic 2-story foyer with turned staircase and hardwood floors leads to formal living and dining rooms. The gourmet kitchen with 42” cabinets, granite counters, center island and breakfast area opens to a soaring 2-story family room with floor-to-ceiling stone fireplace. The main level includes a private office or 6th bedroom, large laundry, half bath, and a private guest suite with full bath and sitting area—ideal for multi-generational living. Upstairs features a luxurious owner’s suite with tray ceiling, sitting area, spa bath and walk-in closet, plus a junior suite and two bedrooms with Jack & Jill bath. The finished lower level offers media, game and exercise areas, half bath and storage. Outdoor living includes a stone patio with fireplace, 3-car garage, automatic lawn sprinkler system, and professional night lighting that enhances curb appeal with a touch of luxury. Convenient to parks, shopping and major routes.
Pending
$815,000
7301 Cedar Rd, Macungie, PA 18062
5beds
5,674sqft
Est.:
Single Family Residence
Built in 2010
0.37 Acres Lot
$796,500 Zestimate®
$144/sqft
$-- HOA
What's special
Private guest suitePrivate officeCorner lotStone patio with fireplaceCenter islandBreakfast areaAutomatic lawn sprinkler system
- 150 days |
- 145 |
- 1 |
Zillow last checked: 8 hours ago
Listing updated: November 10, 2025 at 05:07pm
Listed by:
Mohammad R. Ayaz 347-361-7609,
United RealEstate Strive212 LV 610-351-0212
Source: GLVR,MLS#: 762842 Originating MLS: Lehigh Valley MLS
Originating MLS: Lehigh Valley MLS
Facts & features
Interior
Bedrooms & bathrooms
- Bedrooms: 5
- Bathrooms: 6
- Full bathrooms: 4
- 1/2 bathrooms: 2
Rooms
- Room types: Den, Office
Primary bedroom
- Description: Large suite with walk-in closet and sitting area
- Level: Second
- Dimensions: 25.00 x 22.00
Bedroom
- Description: Private bedroom with adjacent full bath & WIC
- Level: First
- Dimensions: 22.00 x 14.00
Bedroom
- Description: W/Full Bath
- Level: Second
- Dimensions: 14.00 x 14.00
Bedroom
- Description: W/ Jack & Jill
- Level: Second
- Dimensions: 14.00 x 13.00
Bedroom
- Description: W/ Jack & Jill
- Level: Second
- Dimensions: 12.00 x 11.00
Primary bathroom
- Description: Master Bath W/Vaulted Ceiling & Mosaic Tiles
- Level: Second
- Dimensions: 16.00 x 14.00
Den
- Description: Can be used as 6th bedroom
- Level: First
- Dimensions: 12.00 x 12.00
Dining room
- Description: Formal dining space with direct access to kitchen
- Level: First
- Dimensions: 17.00 x 15.00
Family room
- Description: Cozy space with fireplace
- Level: First
- Dimensions: 21.00 x 20.00
Other
- Description: First Floor adjacent to guest suite
- Level: First
- Dimensions: 5.00 x 8.00
Other
- Description: Jack & Jill
- Level: Second
- Dimensions: 9.00 x 10.00
Other
- Level: Second
- Dimensions: 8.00 x 5.00
Half bath
- Level: Basement
- Dimensions: 5.00 x 7.00
Half bath
- Description: Adjacent to Foyer
- Level: First
- Dimensions: 6.00 x 7.00
Kitchen
- Description: Modern layout with eat-in area
- Level: First
- Dimensions: 23.00 x 21.00
Living room
- Description: Bright and spacious, open to dining area
- Level: First
- Dimensions: 15.00 x 16.00
Other
- Description: 3 Car Large Garage W/Epoxy Floor Paint
- Level: First
- Dimensions: 34.00 x 20.00
Other
- Description: Master BR Walk in Closet
- Level: Second
- Dimensions: 17.00 x 10.00
Other
- Description: Storage
- Level: Basement
- Dimensions: 20.00 x 20.00
Recreation
- Description: Finished Basement
- Level: Basement
- Dimensions: 35.00 x 45.00
Heating
- Ductless, Gas, Heat Pump
Cooling
- Central Air, Ceiling Fan(s), Ductless
Appliances
- Included: Built-In Oven, Dryer, Dishwasher, ENERGY STAR Qualified Appliances, Electric Oven, Gas Cooktop, Gas Dryer, Gas Water Heater, Microwave, Refrigerator, Water Softener Owned, Washer
- Laundry: Washer Hookup, Dryer Hookup, GasDryer Hookup, Main Level
Features
- Breakfast Area, Cathedral Ceiling(s), Dining Area, Separate/Formal Dining Room, Entrance Foyer, Eat-in Kitchen, Family Room Lower Level, High Ceilings, Home Office, Kitchen Island, Mud Room, Family Room Main Level, Utility Room, Vaulted Ceiling(s), Walk-In Closet(s)
- Flooring: Carpet, Concrete, Ceramic Tile, Hardwood, Luxury Vinyl, Luxury VinylPlank, Vinyl
- Basement: Exterior Entry,Full,Finished,Sump Pump,Walk-Out Access,Rec/Family Area
- Has fireplace: Yes
- Fireplace features: Family Room
Interior area
- Total interior livable area: 5,674 sqft
- Finished area above ground: 3,896
- Finished area below ground: 1,778
Property
Parking
- Parking features: Attached, Driveway, Garage, Off Street, On Street, Garage Door Opener
- Has attached garage: Yes
- Has uncovered spaces: Yes
Features
- Stories: 2
- Exterior features: Fire Pit, Sprinkler/Irrigation, Shed
- Fencing: Invisible
Lot
- Size: 0.37 Acres
- Features: Corner Lot
Details
- Additional structures: Shed(s)
- Parcel number: 546467565026 1
- Zoning: S
- Special conditions: None
Construction
Type & style
- Home type: SingleFamily
- Architectural style: Colonial
- Property subtype: Single Family Residence
Materials
- Aluminum Siding, Stone, Stone Veneer, Vinyl Siding, Wood Siding
- Roof: Asphalt,Fiberglass
Condition
- Year built: 2010
Utilities & green energy
- Electric: 200+ Amp Service, Circuit Breakers
- Sewer: Public Sewer
- Water: Public
Green energy
- Energy efficient items: Appliances
Community & HOA
Community
- Security: Closed Circuit Camera(s), Smoke Detector(s)
- Subdivision: Lehigh Crossing
Location
- Region: Macungie
Financial & listing details
- Price per square foot: $144/sqft
- Tax assessed value: $482,500
- Annual tax amount: $12,723
- Date on market: 8/19/2025
- Cumulative days on market: 147 days
- Ownership type: Fee Simple
Estimated market value
$796,500
$757,000 - $836,000
$4,146/mo
Price history
Price history
| Date | Event | Price |
|---|---|---|
| 11/11/2025 | Pending sale | $815,000$144/sqft |
Source: | ||
| 10/2/2025 | Price change | $815,000-1.7%$144/sqft |
Source: | ||
| 9/27/2025 | Price change | $829,000-0.1%$146/sqft |
Source: | ||
| 8/21/2025 | Listed for sale | $829,900+11.8%$146/sqft |
Source: | ||
| 8/10/2023 | Sold | $742,000-0.4%$131/sqft |
Source: | ||
Public tax history
Public tax history
| Year | Property taxes | Tax assessment |
|---|---|---|
| 2025 | $12,724 +6.8% | $482,500 |
| 2024 | $11,918 +2% | $482,500 |
| 2023 | $11,680 | $482,500 |
Find assessor info on the county website
BuyAbility℠ payment
Est. payment
$5,085/mo
Principal & interest
$3883
Property taxes
$917
Home insurance
$285
Climate risks
Neighborhood: Ancient Oaks
Nearby schools
GreatSchools rating
- 9/10Shoemaker El SchoolGrades: K-5Distance: 3.5 mi
- 8/10Eyer Middle SchoolGrades: 6-8Distance: 3.4 mi
- 7/10Emmaus High SchoolGrades: 9-12Distance: 4.9 mi
Schools provided by the listing agent
- Elementary: Shoemaker Elementary School
- Middle: Eyer Middle School
- High: Emmaus High School
- District: East Penn
Source: GLVR. This data may not be complete. We recommend contacting the local school district to confirm school assignments for this home.
- Loading
