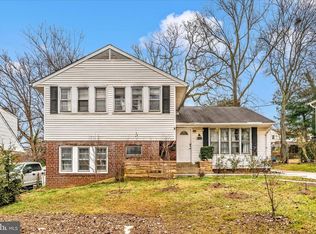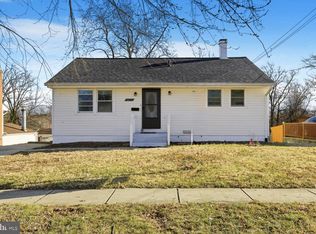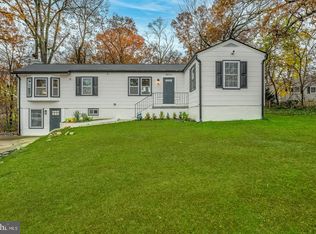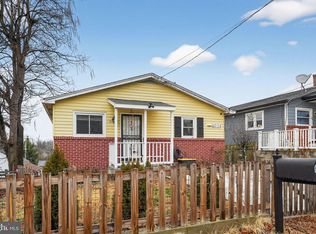Welcome to 7302 Riverdale Road—a spacious and versatile residence offering exceptional potential for an owner-occupant, multigenerational living, or investment. With over 3,000 square feet of living space, this 5-bedroom + den, 3-bathroom home includes a full second kitchen and a flexible lower-level layout perfect for an in-law suite or rental opportunity. The main level features beautifully maintained original hardwood floors, a generous primary suite with en-suite bathroom, two additional bedrooms, a hall bath, an expansive living room with a wood-burning fireplace, and a kitchen that opens onto a rear walk-out deck. The fully finished lower level has its own separate entrance and includes three more bedrooms, a den, a spacious family room, a full bathroom, and a second kitchen—ideal for guests, extended family, or tenants. Additional highlights include an attached garage, driveway parking, and a private backyard elevated above street level. Conveniently located near major commuter routes including I-495, the GW Parkway, and Route 50, this home is just a 6-minute drive to Safeway and CVS, 7 minutes to New Carrollton Metro (Orange Line), and 11 minutes to the restaurants and shops of Historic Riverdale, including 2Fifty Barbecue, Riviera Tapas Bar, Manifest Bakery, Town Center Market, and the Riverdale MARC train station.
For sale
$449,900
7302 Riverdale Rd, Lanham, MD 20706
5beds
3,030sqft
Est.:
Single Family Residence
Built in 1959
0.33 Acres Lot
$-- Zestimate®
$148/sqft
$-- HOA
What's special
Flexible lower-level layoutFull second kitchen
- 178 days |
- 2,455 |
- 144 |
Zillow last checked: 8 hours ago
Listing updated: January 05, 2026 at 02:46am
Listed by:
Spencer Hodgson 202-320-2458,
TTR Sotheby's International Realty 202-234-3344
Source: Bright MLS,MLS#: MDPG2160824
Tour with a local agent
Facts & features
Interior
Bedrooms & bathrooms
- Bedrooms: 5
- Bathrooms: 3
- Full bathrooms: 3
- Main level bathrooms: 2
- Main level bedrooms: 3
Basement
- Area: 1515
Heating
- Central, Natural Gas
Cooling
- Central Air, Electric
Appliances
- Included: Gas Water Heater
Features
- Basement: Finished
- Number of fireplaces: 2
Interior area
- Total structure area: 3,030
- Total interior livable area: 3,030 sqft
- Finished area above ground: 1,515
- Finished area below ground: 1,515
Property
Parking
- Total spaces: 3
- Parking features: Garage Faces Front, Concrete, Attached
- Attached garage spaces: 3
- Has uncovered spaces: Yes
Accessibility
- Accessibility features: None
Features
- Levels: Two
- Stories: 2
- Pool features: None
Lot
- Size: 0.33 Acres
Details
- Additional structures: Above Grade, Below Grade
- Parcel number: 17202176717
- Zoning: RR
- Special conditions: Standard
Construction
Type & style
- Home type: SingleFamily
- Architectural style: Raised Ranch/Rambler
- Property subtype: Single Family Residence
Materials
- Brick
- Foundation: Slab
Condition
- New construction: No
- Year built: 1959
Utilities & green energy
- Sewer: Public Sewer
- Water: Public
Community & HOA
Community
- Subdivision: Martins Woods
HOA
- Has HOA: No
Location
- Region: Lanham
Financial & listing details
- Price per square foot: $148/sqft
- Tax assessed value: $386,500
- Annual tax amount: $5,346
- Date on market: 7/30/2025
- Listing agreement: Exclusive Right To Sell
- Ownership: Fee Simple
Estimated market value
Not available
Estimated sales range
Not available
Not available
Price history
Price history
| Date | Event | Price |
|---|---|---|
| 1/5/2026 | Listed for sale | $449,900-5.3%$148/sqft |
Source: | ||
| 12/24/2025 | Listing removed | $475,000$157/sqft |
Source: | ||
| 8/12/2025 | Contingent | $475,000+0%$157/sqft |
Source: | ||
| 7/30/2025 | Listed for sale | $474,900+48.5%$157/sqft |
Source: | ||
| 5/30/2018 | Sold | $319,800+42.1%$106/sqft |
Source: Public Record Report a problem | ||
Public tax history
Public tax history
| Year | Property taxes | Tax assessment |
|---|---|---|
| 2025 | $6,143 +53.5% | $386,500 +7.4% |
| 2024 | $4,001 +8% | $359,800 +8% |
| 2023 | $3,704 | $333,100 |
Find assessor info on the county website
BuyAbility℠ payment
Est. payment
$2,770/mo
Principal & interest
$2182
Property taxes
$431
Home insurance
$157
Climate risks
Neighborhood: 20706
Nearby schools
GreatSchools rating
- 3/10Glenridge Elementary SchoolGrades: PK-6Distance: 0.7 mi
- 1/10Charles Carroll Middle SchoolGrades: 6-8Distance: 0.5 mi
- 2/10Parkdale High SchoolGrades: 9-12Distance: 1.1 mi
Schools provided by the listing agent
- District: Prince George's County Public Schools
Source: Bright MLS. This data may not be complete. We recommend contacting the local school district to confirm school assignments for this home.




