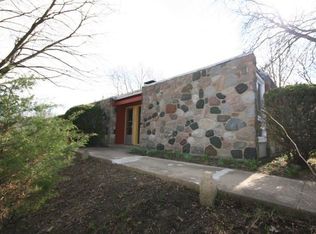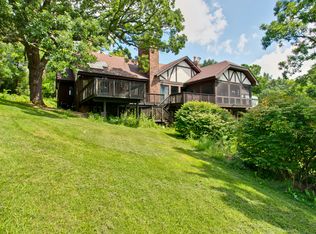7302 Trey Road is like a dream come true. We know you can enjoy a fully renovated Kitchen and bathrooms! This charming home has a list of upgrades that are out of this world. Here are some of them, - Brazilian Cherry hardwood floors (whole 1st story), - all new SS Kitchen-Aid appliances, - solid wood cabinets (maple), - deep cast iron country style sink, - 15 inch deep upper cabinets, - Cambria counter tops (lifetime warranty). As far as the utilities: Water heater replaced in 2019, Water softener & whole house water filtration system, reverse osmosis drinking filter - 2016, oversized washer & dryer, 22kW gas powered back up generator - 2016, 2 Updated electrical panels - 200Amps EACH!! - includes whole house surge suppressor and power saving load balancer - 2016. From the top to the bottom this house has either had updates or renovations. While you're here enjoy the back patio, and the wet bar. Having oversized bedrooms and MASSIVE master suite, you won't ever run out of space. If you enjoy horses you can appreciate the dutch style barn doors on the barn out back and the shade the property affords. Also don't forget the pond that touches the southwest portion of the property. We hope to see you soon. Thanks for reading and have a great day.
This property is off market, which means it's not currently listed for sale or rent on Zillow. This may be different from what's available on other websites or public sources.


