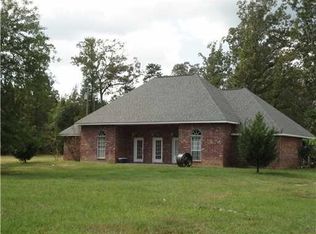Closed
Price Unknown
7303 Hickory Grove Rd, Deville, LA 71328
4beds
2,218sqft
Single Family Residence
Built in 2013
3.66 Acres Lot
$-- Zestimate®
$--/sqft
$1,823 Estimated rent
Home value
Not available
Estimated sales range
Not available
$1,823/mo
Zestimate® history
Loading...
Owner options
Explore your selling options
What's special
Don’t miss this stunning custom-built home nestled on 3.6 acres in Deville, featuring 4 spacious bedrooms and 2.5 baths. This property is a workman’s dream, complete with a remarkable 30x50 workshop, enhanced by two 15x30 lean-to extensions, options for storing boats, camper, equipment, and tools.
The outdoor space showcases a semi-submersible pool surrounded by a beautifully designed patio area for entertainment. Enjoy gatherings in comfort with a screened patio equipped with a flat-screen TV, to relax with friends and family.
Step inside to discover an inviting interior with granite countertops and custom cabinetry throughout. The large walk-in utility room provides ample storage, while a hidden pantry off the kitchen adds extra convenience. The master suite features a generous walk-around closet.
The fourth bedroom offers versatility, can be used as an office, complete with stylish custom sliding doors. With a garage equipped with heating and cooling, this home combines functionality and comfort in a serene setting. Don’t let this opportunity pass you by!
Zillow last checked: 8 hours ago
Listing updated: December 19, 2024 at 09:28am
Listed by:
Jessica Reeves,
REALTY EXPERTS, INC.
Bought with:
JOANN DEVILLE, 0099563615
Southern Homes and Land Real Estate
Source: GCLRA,MLS#: 2473836Originating MLS: Greater Central Louisiana REALTORS Association
Facts & features
Interior
Bedrooms & bathrooms
- Bedrooms: 4
- Bathrooms: 3
- Full bathrooms: 2
- 1/2 bathrooms: 1
Primary bedroom
- Description: Flooring: Concrete,Painted/Stained
- Level: Lower
- Dimensions: 15'8x14'6
Bedroom
- Description: Flooring: Concrete,Painted/Stained
- Level: Lower
- Dimensions: 11'10x12
Bedroom
- Description: Flooring: Concrete,Painted/Stained
- Level: Lower
- Dimensions: 11'9x12
Bedroom
- Description: Flooring: Concrete,Painted/Stained
- Level: Lower
- Dimensions: 9'10x12
Dining room
- Description: Flooring: Wood
- Level: Lower
- Dimensions: 12'2x5'8
Kitchen
- Description: Flooring: Wood
- Level: Lower
- Dimensions: 12'6x20
Living room
- Description: Flooring: Wood
- Level: Lower
- Dimensions: 20'10x17'10
Heating
- Central
Cooling
- Central Air
Appliances
- Included: Double Oven, Dishwasher, Microwave, Oven, Range, Refrigerator
Features
- Granite Counters, Pantry
- Has fireplace: Yes
- Fireplace features: Gas
Interior area
- Total structure area: 3,994
- Total interior livable area: 2,218 sqft
Property
Parking
- Total spaces: 1
- Parking features: Attached, Covered, One Space, Garage Door Opener
- Has attached garage: Yes
Features
- Levels: One
- Stories: 1
- Patio & porch: Concrete, Porch, Screened
- Exterior features: Enclosed Porch, Fence
- Pool features: Above Ground
Lot
- Size: 3.66 Acres
- Dimensions: 3.66
- Features: 1 to 5 Acres, Outside City Limits
Details
- Additional structures: Workshop
- Parcel number: 1101554082000801
- Special conditions: None
Construction
Type & style
- Home type: SingleFamily
- Architectural style: Traditional
- Property subtype: Single Family Residence
Materials
- Brick
- Foundation: Slab
- Roof: Shingle
Condition
- Excellent
- Year built: 2013
- Major remodel year: 2013
Utilities & green energy
- Sewer: Septic Tank
- Water: Public
Green energy
- Energy efficient items: HVAC, Insulation, Water Heater, Windows
Community & neighborhood
Security
- Security features: Fire Sprinkler System, Smoke Detector(s)
Location
- Region: Deville
Other
Other facts
- Listing agreement: Exclusive Right To Sell
Price history
| Date | Event | Price |
|---|---|---|
| 12/18/2024 | Sold | -- |
Source: GCLRA #2473836 Report a problem | ||
| 11/5/2024 | Contingent | $415,000$187/sqft |
Source: GCLRA #2473836 Report a problem | ||
| 10/30/2024 | Listed for sale | $415,000$187/sqft |
Source: GCLRA #2473836 Report a problem | ||
| 5/18/2007 | Sold | -- |
Source: Public Record Report a problem | ||
Public tax history
| Year | Property taxes | Tax assessment |
|---|---|---|
| 2024 | $2,581 +4.8% | $22,369 +6.2% |
| 2023 | $2,462 -0.4% | $21,069 |
| 2022 | $2,471 +0.9% | $21,069 |
Find assessor info on the county website
Neighborhood: 71328
Nearby schools
GreatSchools rating
- NABuckeye Elementary SchoolGrades: PK-2Distance: 4.2 mi
- 8/10Buckeye High SchoolGrades: 6-12Distance: 4.5 mi
- 5/10Hayden R. Lawrence Upper Elementary SchoolGrades: 3-5Distance: 4.3 mi
