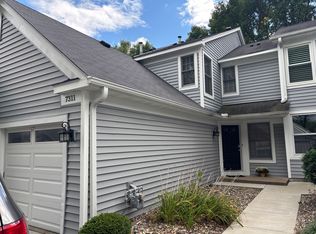Closed
$250,000
7303 Penny Hill Rd, Eden Prairie, MN 55346
2beds
1,170sqft
Townhouse Side x Side
Built in 1986
0.68 Acres Lot
$254,500 Zestimate®
$214/sqft
$1,759 Estimated rent
Home value
$254,500
$239,000 - $272,000
$1,759/mo
Zestimate® history
Loading...
Owner options
Explore your selling options
What's special
This tastefully updated turnkey townhome is ready to impress! Featuring all new appliances and luxury vinyl plank flooring throughout, this home offers modern style and convenience. The bright and inviting living room is enhanced by a wired speaker system, perfect for entertaining or relaxing. The beautifully renovated bathroom showcases stylish finishes, adding a fresh and contemporary touch. In addition to the attached garage, this property includes a second detached garage, providing valuable extra storage or workspace. Don't miss this fantastic opportunity to own a well-maintained and thoughtfully updated home!
Zillow last checked: 8 hours ago
Listing updated: June 06, 2025 at 12:11pm
Listed by:
Enclave Team 646-859-2368,
Real Broker, LLC.
Bought with:
David J Kramer
Keller Williams Classic Rlty NW
Source: NorthstarMLS as distributed by MLS GRID,MLS#: 6686212
Facts & features
Interior
Bedrooms & bathrooms
- Bedrooms: 2
- Bathrooms: 1
- Full bathrooms: 1
Bedroom 1
- Level: Main
- Area: 175.56 Square Feet
- Dimensions: 13'2" x13'4"
Bedroom 2
- Level: Main
- Area: 129.17 Square Feet
- Dimensions: 10 x 12'11"
Dining room
- Level: Main
- Area: 133.68 Square Feet
- Dimensions: 10'5" x 12'10"
Kitchen
- Level: Main
- Area: 101.23 Square Feet
- Dimensions: 10'9" x 9'5"
Laundry
- Level: Main
- Area: 46.22 Square Feet
- Dimensions: 5'4"x 8'8"
Living room
- Level: Main
- Area: 198.92 Square Feet
- Dimensions: 15'6"x 12'10"
Heating
- Forced Air
Cooling
- Central Air
Appliances
- Included: Dishwasher, Microwave, Range, Refrigerator
Features
- Basement: None
- Number of fireplaces: 1
- Fireplace features: Living Room, Wood Burning
Interior area
- Total structure area: 1,170
- Total interior livable area: 1,170 sqft
- Finished area above ground: 1,170
- Finished area below ground: 0
Property
Parking
- Total spaces: 2
- Parking features: Attached, Detached
- Attached garage spaces: 2
- Details: Garage Dimensions (20 x 10)
Accessibility
- Accessibility features: None
Features
- Levels: One
- Stories: 1
- Patio & porch: Deck, Patio
- Pool features: None
Lot
- Size: 0.68 Acres
Details
- Additional structures: Additional Garage
- Foundation area: 1026
- Additional parcels included: 1011622230240
- Parcel number: 1011622230230
- Zoning description: Residential-Single Family
Construction
Type & style
- Home type: Townhouse
- Property subtype: Townhouse Side x Side
- Attached to another structure: Yes
Materials
- Metal Siding, Vinyl Siding
- Roof: Asphalt
Condition
- Age of Property: 39
- New construction: No
- Year built: 1986
Utilities & green energy
- Gas: Natural Gas
- Sewer: City Sewer/Connected
- Water: City Water/Connected
Community & neighborhood
Location
- Region: Eden Prairie
- Subdivision: Condo 0516 Village Greens Condo
HOA & financial
HOA
- Has HOA: Yes
- HOA fee: $344 monthly
- Services included: Cable TV, Internet, Lawn Care, Trash, Snow Removal
- Association name: First Service Residential
- Association phone: 952-253-3361
Price history
| Date | Event | Price |
|---|---|---|
| 6/6/2025 | Sold | $250,000$214/sqft |
Source: | ||
| 5/12/2025 | Pending sale | $250,000$214/sqft |
Source: | ||
| 5/2/2025 | Price change | $250,000-3.8%$214/sqft |
Source: | ||
| 4/4/2025 | Listed for sale | $260,000+3366.7%$222/sqft |
Source: | ||
| 4/26/2021 | Sold | $7,500-95%$6/sqft |
Source: Public Record Report a problem | ||
Public tax history
| Year | Property taxes | Tax assessment |
|---|---|---|
| 2025 | $2,505 +6.7% | $225,300 -2% |
| 2024 | $2,348 +7.9% | $229,800 +4% |
| 2023 | $2,177 +6.1% | $221,000 +7.5% |
Find assessor info on the county website
Neighborhood: 55346
Nearby schools
GreatSchools rating
- 10/10Forest Hills Elementary SchoolGrades: PK-5Distance: 0.8 mi
- 7/10Central Middle SchoolGrades: 6-8Distance: 1.3 mi
- 10/10Eden Prairie High SchoolGrades: 9-12Distance: 1.6 mi
Get a cash offer in 3 minutes
Find out how much your home could sell for in as little as 3 minutes with a no-obligation cash offer.
Estimated market value
$254,500
