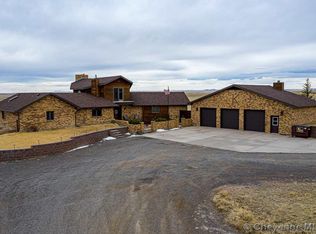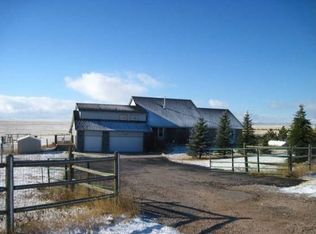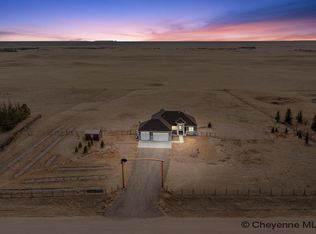Sold on 07/28/23
Price Unknown
7303 S Milliron Rd, Cheyenne, WY 82009
3beds
3,664sqft
Rural Residential, Residential
Built in 2023
4.68 Acres Lot
$821,800 Zestimate®
$--/sqft
$3,039 Estimated rent
Home value
$821,800
$772,000 - $871,000
$3,039/mo
Zestimate® history
Loading...
Owner options
Explore your selling options
What's special
This design is spectacular! The quality is amazing! A kitchen that will steal your heart with a giant island, fantastic quality Schroll Cabinets, gorgeous quartz tops throghout, Farm style sink! Hidden 7' pantry plus a fun coffee bar. The owners retreat has the most amazing 5’ shower with a rain head plus a beautiful free-standing tub. The Walkout basement comes with oversize windows and a giant patio area. There is a fabulous covered deck and VIEWS for miles! City light views are amazing and the distant mountain views spectacular! The garage is over 1400 sq ft fully finished an easy fit for all your cars and toys! A $28k solar system is an amazing added bonus! upgraded exterior finish package. Beautiful hardwoods! Interior photos are from a previous new build so finishes are different.
Zillow last checked: 8 hours ago
Listing updated: July 31, 2023 at 12:58pm
Listed by:
Kimberlee Sutherland 307-630-1488,
#1 Properties
Bought with:
Tanya Keller
Coldwell Banker, The Property Exchange
Source: Cheyenne BOR,MLS#: 88813
Facts & features
Interior
Bedrooms & bathrooms
- Bedrooms: 3
- Bathrooms: 2
- Full bathrooms: 2
- Main level bathrooms: 2
Primary bedroom
- Level: Main
- Area: 225
- Dimensions: 15 x 15
Bedroom 2
- Level: Main
- Area: 143
- Dimensions: 13 x 11
Bedroom 3
- Level: Main
- Area: 143
- Dimensions: 13 x 11
Bathroom 1
- Features: Full
- Level: Main
Bathroom 2
- Features: Full
- Level: Main
Dining room
- Level: Main
- Area: 110
- Dimensions: 11 x 10
Kitchen
- Level: Main
- Area: 170
- Dimensions: 17 x 10
Living room
- Level: Main
- Area: 300
- Dimensions: 20 x 15
Basement
- Area: 1832
Heating
- Forced Air, Natural Gas
Cooling
- Central Air
Appliances
- Included: Dishwasher, Disposal, Microwave, Range, Refrigerator, Tankless Water Heater
- Laundry: Main Level
Features
- Pantry, Vaulted Ceiling(s), Walk-In Closet(s), Main Floor Primary, Solid Surface Countertops
- Flooring: Hardwood, Tile
- Windows: Low Emissivity Windows, Thermal Windows
- Has basement: Yes
- Number of fireplaces: 1
- Fireplace features: One, Gas
Interior area
- Total structure area: 3,664
- Total interior livable area: 3,664 sqft
- Finished area above ground: 1,832
Property
Parking
- Total spaces: 4
- Parking features: 4+ Car Attached, Garage Door Opener
- Attached garage spaces: 4
Accessibility
- Accessibility features: None
Features
- Patio & porch: Deck, Patio, Covered Deck, Porch
Lot
- Size: 4.68 Acres
- Dimensions: 4.68 Acres
- Features: No Landscaping, Native Plants
Details
- Parcel number: 14670530203000
- Special conditions: None of the Above
- Horses can be raised: Yes
Construction
Type & style
- Home type: SingleFamily
- Architectural style: Ranch
- Property subtype: Rural Residential, Residential
Materials
- Stucco, Stone
- Roof: Composition/Asphalt
Condition
- New Construction
- New construction: Yes
- Year built: 2023
Details
- Builder name: Consolidated Construction
Utilities & green energy
- Electric: Black Hills Energy
- Gas: Black Hills Energy
- Sewer: Septic Tank
- Water: Well
Green energy
- Energy efficient items: Energy Star Appliances, Thermostat, High Effic. HVAC 95% +, Ceiling Fan
- Energy generation: Solar
Community & neighborhood
Security
- Security features: Radon Mitigation System
Location
- Region: Cheyenne
- Subdivision: Quarter Circle Five
Other
Other facts
- Listing agreement: N
- Listing terms: Cash,Conventional
Price history
| Date | Event | Price |
|---|---|---|
| 7/28/2023 | Sold | -- |
Source: | ||
| 6/6/2023 | Pending sale | $805,555$220/sqft |
Source: | ||
| 2/4/2023 | Listed for sale | $805,555$220/sqft |
Source: | ||
Public tax history
| Year | Property taxes | Tax assessment |
|---|---|---|
| 2024 | $5,099 +739.1% | $75,871 +720.4% |
| 2023 | $608 +27.1% | $9,248 +29.9% |
| 2022 | $478 +4% | $7,117 +4.2% |
Find assessor info on the county website
Neighborhood: 82009
Nearby schools
GreatSchools rating
- 5/10Prairie Wind ElementaryGrades: K-6Distance: 4.6 mi
- 6/10McCormick Junior High SchoolGrades: 7-8Distance: 4.6 mi
- 7/10Central High SchoolGrades: 9-12Distance: 4.7 mi


