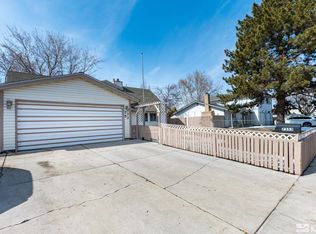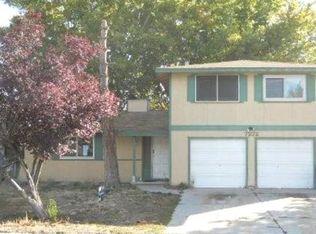Closed
$510,000
7303 Windmill Dr, Reno, NV 89511
3beds
1,753sqft
Single Family Residence
Built in 1976
7,405.2 Square Feet Lot
$532,900 Zestimate®
$291/sqft
$2,621 Estimated rent
Home value
$532,900
$506,000 - $560,000
$2,621/mo
Zestimate® history
Loading...
Owner options
Explore your selling options
What's special
LOOK NO FURTHER! This charming and tastefully updated three bedroom, two and a half bathroom home with a functional floor plan is the one! Location is *key* as this home is just a block from Huffaker Park and Mountain Trail. You are welcomed inside by hardwood flooring in the main living area complete with a wood burning fireplace for those cold winter nights. The formal dining is spacious and open to the updated kitchen with brand new stainless steel appliances, granite countertops and white cabinetry., The bonus room/game room is perfect for all of your entertaining needs! The second floor is complete with three bedrooms and two newly, modernized, remodeled bathrooms. True showstoppers! The backyard is your perfect, private, entertaining oasis complete with a deck and pergola. Additional features: new roof 2020, new central HVAC 2021, remodeled bathrooms 2023, new kitchen appliances 2023.
Zillow last checked: 8 hours ago
Listing updated: May 14, 2025 at 03:45am
Listed by:
Kayla Dalton S.182071 775-525-4659,
Dickson Realty - Sparks
Bought with:
Michelle Hahl, S.188233
RE/MAX Professionals-Reno
Source: NNRMLS,MLS#: 230004917
Facts & features
Interior
Bedrooms & bathrooms
- Bedrooms: 3
- Bathrooms: 3
- Full bathrooms: 2
- 1/2 bathrooms: 1
Heating
- Forced Air, Natural Gas
Cooling
- Central Air, Refrigerated
Appliances
- Included: Additional Refrigerator(s), Dishwasher, Disposal, Dryer, Electric Oven, Electric Range, Microwave, Refrigerator, Washer
- Laundry: In Hall, Laundry Area
Features
- Flooring: Ceramic Tile, Wood
- Windows: Blinds, Double Pane Windows, Vinyl Frames
- Number of fireplaces: 1
- Fireplace features: Insert
Interior area
- Total structure area: 1,753
- Total interior livable area: 1,753 sqft
Property
Parking
- Total spaces: 2
- Parking features: Attached, Garage Door Opener
- Attached garage spaces: 2
Features
- Stories: 2
- Patio & porch: Deck
- Exterior features: None
- Fencing: Back Yard,Partial
- Has view: Yes
- View description: Trees/Woods
Lot
- Size: 7,405 sqft
- Features: Landscaped, Level, Sprinklers In Front, Sprinklers In Rear
Details
- Parcel number: 16424405
- Zoning: Sf8
Construction
Type & style
- Home type: SingleFamily
- Property subtype: Single Family Residence
Materials
- Foundation: Crawl Space
- Roof: Composition,Pitched,Shingle
Condition
- Year built: 1976
Utilities & green energy
- Sewer: Public Sewer
- Utilities for property: Cable Available, Electricity Available, Internet Available, Natural Gas Available, Phone Available, Sewer Available, Cellular Coverage, Water Meter Installed
Community & neighborhood
Security
- Security features: Smoke Detector(s)
Location
- Region: Reno
- Subdivision: Huffaker Hills 5
Other
Other facts
- Listing terms: Cash,Conventional,FHA,VA Loan
Price history
| Date | Event | Price |
|---|---|---|
| 6/23/2023 | Sold | $510,000+4.1%$291/sqft |
Source: | ||
| 5/18/2023 | Pending sale | $490,000$280/sqft |
Source: | ||
| 5/16/2023 | Listed for sale | $490,000+30.7%$280/sqft |
Source: | ||
| 5/15/2019 | Sold | $375,000-0.8%$214/sqft |
Source: Public Record Report a problem | ||
| 4/17/2019 | Pending sale | $378,000$216/sqft |
Source: Engel & Volkers Lake Tahoe #190003783 Report a problem | ||
Public tax history
| Year | Property taxes | Tax assessment |
|---|---|---|
| 2025 | $1,793 -1.8% | $63,321 -0.4% |
| 2024 | $1,826 +7.9% | $63,578 -1.2% |
| 2023 | $1,693 +7.9% | $64,328 +20.9% |
Find assessor info on the county website
Neighborhood: Double R
Nearby schools
GreatSchools rating
- 2/10Donner Springs Elementary SchoolGrades: PK-5Distance: 1.7 mi
- 1/10Edward L Pine Middle SchoolGrades: 6-8Distance: 1.6 mi
- 7/10Damonte Ranch High SchoolGrades: 9-12Distance: 3.7 mi
Schools provided by the listing agent
- Elementary: Donner Springs
- Middle: Pine
- High: Damonte
Source: NNRMLS. This data may not be complete. We recommend contacting the local school district to confirm school assignments for this home.
Get a cash offer in 3 minutes
Find out how much your home could sell for in as little as 3 minutes with a no-obligation cash offer.
Estimated market value$532,900
Get a cash offer in 3 minutes
Find out how much your home could sell for in as little as 3 minutes with a no-obligation cash offer.
Estimated market value
$532,900

