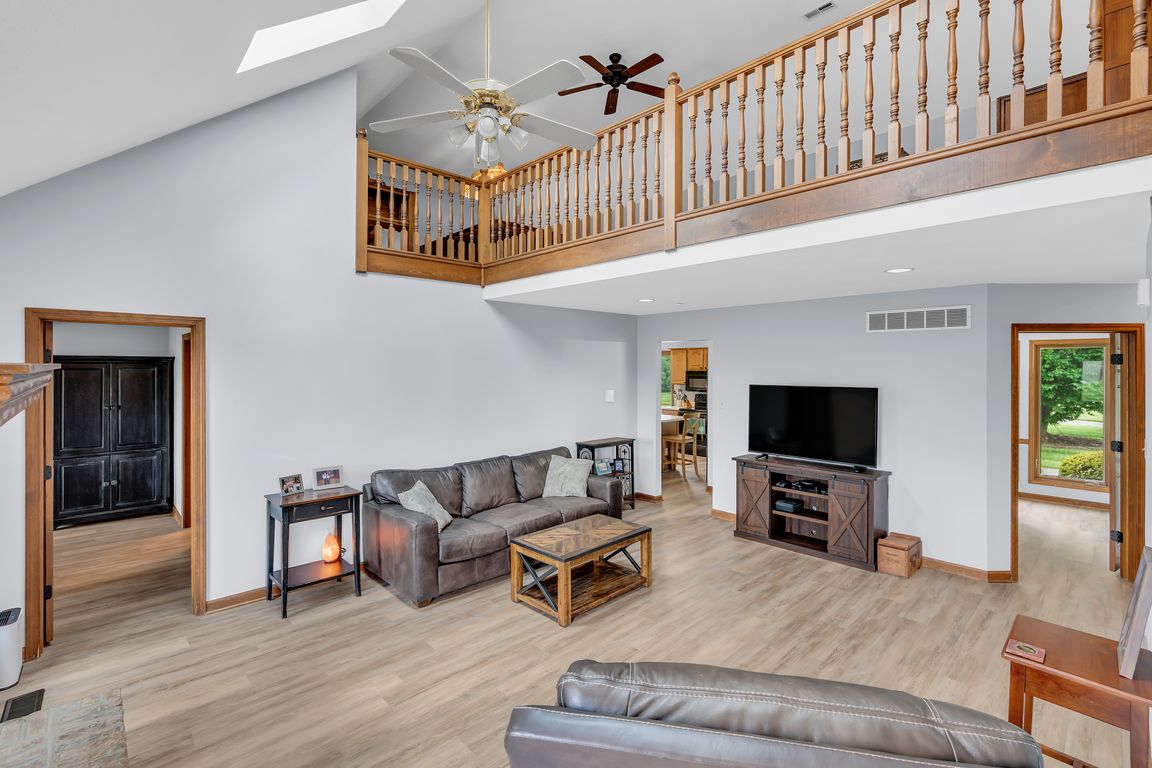
ActivePrice cut: $10K (11/11)
$639,900
4beds
2,549sqft
7304 E Stop 11 Rd, Indianapolis, IN 46259
4beds
2,549sqft
Residential, single family residence
Built in 1990
3 Acres
2 Attached garage spaces
$251 price/sqft
What's special
Peaceful settingModern touchesVersatile bonus roomBig master bathRaised ceilingsFreedom and privacyOpen-concept layout
Welcome to your dream retreat in the heart of Franklin Township-where country charm meets modern convenience on three perfectly manicured acres. This stunning, completely updated four-bedroom, 3 full bath home offers the ultimate setting for nature-lovers or families needing room to roam & looking to escape the constraints of HOA living ...
- 164 days |
- 1,466 |
- 45 |
Source: MIBOR as distributed by MLS GRID,MLS#: 22047544
Travel times
Kitchen
Living Room
Primary Bedroom
Zillow last checked: 8 hours ago
Listing updated: November 24, 2025 at 05:16pm
Listing Provided by:
Chad Everts 317-513-4409,
E-Rocks Real Estate
Source: MIBOR as distributed by MLS GRID,MLS#: 22047544
Facts & features
Interior
Bedrooms & bathrooms
- Bedrooms: 4
- Bathrooms: 3
- Full bathrooms: 3
- Main level bathrooms: 2
- Main level bedrooms: 3
Primary bedroom
- Level: Main
- Area: 440 Square Feet
- Dimensions: 20x22
Bedroom 2
- Level: Main
- Area: 210 Square Feet
- Dimensions: 14x15
Bedroom 3
- Level: Main
- Area: 210 Square Feet
- Dimensions: 14x15
Bedroom 4
- Level: Upper
- Area: 252 Square Feet
- Dimensions: 14x18
Dining room
- Level: Main
- Area: 224 Square Feet
- Dimensions: 14x16
Kitchen
- Level: Main
- Area: 256 Square Feet
- Dimensions: 16x16
Laundry
- Level: Main
- Area: 48 Square Feet
- Dimensions: 6x8
Living room
- Level: Main
- Area: 750 Square Feet
- Dimensions: 25x30
Loft
- Level: Upper
- Area: 336 Square Feet
- Dimensions: 14x24
Office
- Level: Upper
- Area: 252 Square Feet
- Dimensions: 14x18
Heating
- Forced Air, Natural Gas
Cooling
- Central Air
Appliances
- Included: Electric Cooktop, Dishwasher, Disposal, Gas Water Heater, MicroHood, Electric Oven, Refrigerator, Water Softener Rented
Features
- Attic Access, Double Vanity, Cathedral Ceiling(s), Kitchen Island, Ceiling Fan(s), Hardwood Floors, High Speed Internet, Wired for Data, Smart Thermostat, Supplemental Storage, Walk-In Closet(s)
- Flooring: Hardwood
- Has basement: No
- Attic: Access Only
- Number of fireplaces: 1
- Fireplace features: Family Room
Interior area
- Total structure area: 2,549
- Total interior livable area: 2,549 sqft
Property
Parking
- Total spaces: 2
- Parking features: Attached
- Attached garage spaces: 2
Features
- Levels: Two
- Stories: 2
Lot
- Size: 3 Acres
- Features: Not In Subdivision, Mature Trees
Details
- Additional structures: Barn Pole
- Parcel number: 491513114003000300
- Horse amenities: None
Construction
Type & style
- Home type: SingleFamily
- Architectural style: Traditional
- Property subtype: Residential, Single Family Residence
Materials
- Brick
- Foundation: Block
Condition
- Updated/Remodeled
- New construction: No
- Year built: 1990
Utilities & green energy
- Sewer: Septic Tank
- Water: Public
- Utilities for property: Electricity Connected, Water Connected
Community & HOA
Community
- Subdivision: No Subdivision
HOA
- Has HOA: No
Location
- Region: Indianapolis
Financial & listing details
- Price per square foot: $251/sqft
- Tax assessed value: $367,400
- Annual tax amount: $4,458
- Date on market: 6/27/2025
- Cumulative days on market: 164 days
- Electric utility on property: Yes