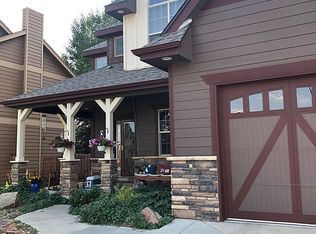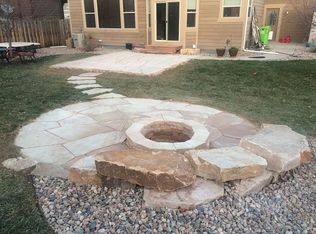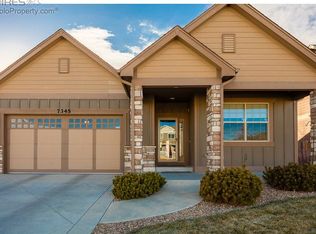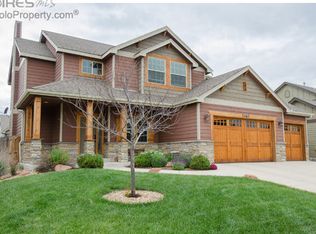Sold for $473,000
$473,000
7304 McClellan Rd, Wellington, CO 80549
3beds
2,378sqft
Single Family Residence
Built in 2016
7,980 Square Feet Lot
$461,100 Zestimate®
$199/sqft
$2,473 Estimated rent
Home value
$461,100
$438,000 - $484,000
$2,473/mo
Zestimate® history
Loading...
Owner options
Explore your selling options
What's special
Come see this modern two-story single-family home, offering the perfect blend of comfort and style. With 3 spacious bedrooms, 2.5 bathrooms, and a true 3-car garage with space for extra storage, this property has everything you need. Stepping inside, you're greeted by an open and airy layout. The chef-inspired kitchen is a standout. Gleaming stainless steel appliances, ample cabinetry, and plenty of slab granite counter space is ideal for cooking and gathering with loved ones. The primary suite offers a peaceful retreat, complete with a large walk-in closet and a 5-piece en-suite bathroom. Two additional bedrooms share a well-appointed full bathroom offering privacy and comfort for family or guests. The unfinished basement offers unlimited design options. Outside the fully fenced backyard is perfect for kids, pets or hosting outdoor BBQs. With raised garden beds for the green thumb in everyone, you'll have plenty of space to relax and unwind. Located in a desirable Park Meadows, this home is a true gem. Home Warranty included. Call for showing availability.
Zillow last checked: 8 hours ago
Listing updated: October 20, 2025 at 06:56pm
Listed by:
Rhonda Heth 9702263990,
RE/MAX Alliance-FTC South
Bought with:
Katherine Bryant-Beach, 100078611
Century 21 Moore Real Estate
Source: IRES,MLS#: 1025213
Facts & features
Interior
Bedrooms & bathrooms
- Bedrooms: 3
- Bathrooms: 3
- Full bathrooms: 2
- 1/2 bathrooms: 1
- Main level bathrooms: 1
Primary bedroom
- Description: Carpet
- Features: 5 Piece Primary Bath
- Level: Upper
- Area: 169 Square Feet
- Dimensions: 13 x 13
Bedroom 2
- Description: Carpet
- Level: Upper
- Area: 99 Square Feet
- Dimensions: 9 x 11
Bedroom 3
- Description: Carpet
- Level: Upper
- Area: 100 Square Feet
- Dimensions: 10 x 10
Dining room
- Description: Luxury Vinyl
- Level: Main
- Area: 88 Square Feet
- Dimensions: 8 x 11
Kitchen
- Description: Luxury Vinyl
- Level: Main
- Area: 143 Square Feet
- Dimensions: 11 x 13
Laundry
- Description: Concrete
- Level: Basement
- Area: 192 Square Feet
- Dimensions: 12 x 16
Living room
- Description: Carpet
- Level: Main
- Area: 336 Square Feet
- Dimensions: 16 x 21
Heating
- Forced Air
Cooling
- Ceiling Fan(s)
Appliances
- Included: Gas Range, Dishwasher, Refrigerator, Microwave, Disposal
- Laundry: Washer/Dryer Hookup
Features
- Cathedral Ceiling(s), Open Floorplan, Walk-In Closet(s)
- Windows: Window Coverings
- Basement: Full,Unfinished
- Has fireplace: Yes
- Fireplace features: Gas, Living Room
Interior area
- Total structure area: 2,378
- Total interior livable area: 2,378 sqft
- Finished area above ground: 1,567
- Finished area below ground: 811
Property
Parking
- Total spaces: 3
- Parking features: Garage Door Opener, Oversized
- Attached garage spaces: 3
- Details: Attached
Features
- Levels: Two
- Stories: 2
- Patio & porch: Deck
- Exterior features: Sprinkler System
- Fencing: Fenced,Wood
Lot
- Size: 7,980 sqft
Details
- Parcel number: R1625720
- Zoning: RES
- Special conditions: Private Owner
Construction
Type & style
- Home type: SingleFamily
- Property subtype: Single Family Residence
Materials
- Frame
- Roof: Composition
Condition
- New construction: No
- Year built: 2016
Utilities & green energy
- Electric: Xcel Energy
- Gas: Black Hills
- Sewer: Public Sewer
- Water: City
- Utilities for property: Natural Gas Available, Electricity Available
Community & neighborhood
Security
- Security features: Fire Alarm
Community
- Community features: Park
Location
- Region: Wellington
- Subdivision: Park Meadows
HOA & financial
HOA
- Has HOA: Yes
- HOA fee: $120 quarterly
- Services included: Trash, Management
- Association name: Park Meadows
- Association phone: 720-939-4719
Other
Other facts
- Listing terms: Cash,Conventional,FHA,VA Loan
Price history
| Date | Event | Price |
|---|---|---|
| 3/20/2025 | Sold | $473,000-0.4%$199/sqft |
Source: | ||
| 2/21/2025 | Pending sale | $475,000$200/sqft |
Source: | ||
| 1/31/2025 | Listed for sale | $475,000+46.4%$200/sqft |
Source: | ||
| 2/9/2017 | Sold | $324,360$136/sqft |
Source: | ||
| 11/10/2016 | Listed for sale | $324,360+1.6%$136/sqft |
Source: Windermere Fort Collins #806537 Report a problem | ||
Public tax history
| Year | Property taxes | Tax assessment |
|---|---|---|
| 2024 | $3,060 +16.2% | $32,569 -1% |
| 2023 | $2,633 -1.4% | $32,884 +37% |
| 2022 | $2,669 +9.1% | $23,998 -2.8% |
Find assessor info on the county website
Neighborhood: 80549
Nearby schools
GreatSchools rating
- 4/10Eyestone Elementary SchoolGrades: PK-5Distance: 1.3 mi
- 4/10Wellington Middle SchoolGrades: 6-10Distance: 1.2 mi
Schools provided by the listing agent
- Elementary: Eyestone
- Middle: Wellington
- High: Wellington
Source: IRES. This data may not be complete. We recommend contacting the local school district to confirm school assignments for this home.
Get a cash offer in 3 minutes
Find out how much your home could sell for in as little as 3 minutes with a no-obligation cash offer.
Estimated market value$461,100
Get a cash offer in 3 minutes
Find out how much your home could sell for in as little as 3 minutes with a no-obligation cash offer.
Estimated market value
$461,100



