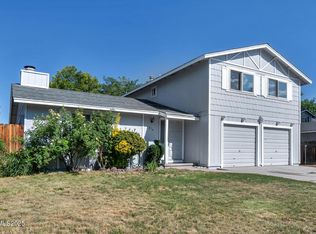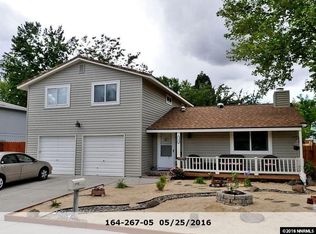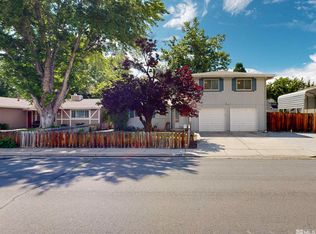Closed
$525,000
7304 Windmill Dr, Reno, NV 89511
4beds
2,110sqft
Single Family Residence
Built in 1977
6,969.6 Square Feet Lot
$526,900 Zestimate®
$249/sqft
$3,123 Estimated rent
Home value
$526,900
$479,000 - $574,000
$3,123/mo
Zestimate® history
Loading...
Owner options
Explore your selling options
What's special
Welcome home to this beautifully updated property! This residence has been thoughtfully upgraded with a newer roof, triple-pane windows, and modern heating and cooling systems—including two split-type AC units paired with radiant heat—for year-round comfort and efficiency. Step inside and you'll find a redesigned interior that blends style with functionality. The kitchen boasts sleek quartz countertops, stainless steel appliances, and an open flow perfect for entertaining. All bathrooms have been fully remodeled with quality finishes, while newer luxury waterproof vinyl plank flooring and plush upgraded carpet provide warmth and durability throughout. A fresh coat of interior paint completes the move-in ready feel. The upper level is a private retreat dedicated entirely to the primary suite. This spacious sanctuary includes a full en-suite bathroom, a cozy nook ideal for reading or a home office, and an impressive wrap-around closet offering abundant storage. Additional peace of mind comes with the updated sewer line, ensuring this home is not only stylish but also practical and worry-free. Truly move-in ready, this property offers comfort, modern updates, and a welcoming feel you'll appreciate the moment you walk in.
Zillow last checked: 8 hours ago
Listing updated: October 07, 2025 at 11:36am
Listed by:
Alex Militante S.66064 775-544-2855,
Ferrari-Lund R.E. Sparks
Bought with:
Kyle Carrothers, S.194774
eXp Realty, LLC
Source: NNRMLS,MLS#: 250055616
Facts & features
Interior
Bedrooms & bathrooms
- Bedrooms: 4
- Bathrooms: 3
- Full bathrooms: 3
Heating
- Electric, Radiant
Cooling
- Electric, Evaporative Cooling
Appliances
- Included: Dishwasher, Dryer, Electric Range, Microwave, Oven, Refrigerator, Washer
- Laundry: In Hall, Laundry Closet
Features
- High Ceilings, Pantry
- Flooring: Carpet, Luxury Vinyl
- Windows: Blinds, Triple Pane Windows
- Has fireplace: No
- Common walls with other units/homes: No Common Walls
Interior area
- Total structure area: 2,110
- Total interior livable area: 2,110 sqft
Property
Parking
- Total spaces: 2
- Parking features: Attached, Garage
- Attached garage spaces: 2
Features
- Levels: Two
- Stories: 2
- Patio & porch: Deck
- Exterior features: None
- Pool features: None
- Spa features: None
- Fencing: Back Yard,Full
- Has view: Yes
- View description: Mountain(s)
Lot
- Size: 6,969 sqft
- Features: Level
Details
- Additional structures: None
- Parcel number: 16424306
- Zoning: SF8
Construction
Type & style
- Home type: SingleFamily
- Property subtype: Single Family Residence
Materials
- Foundation: Crawl Space
- Roof: Composition,Pitched,Shingle
Condition
- New construction: No
- Year built: 1977
Utilities & green energy
- Sewer: Public Sewer
- Water: Public
- Utilities for property: Electricity Available, Natural Gas Available, Sewer Available, Water Available, Cellular Coverage, Water Meter Installed
Community & neighborhood
Security
- Security features: Smoke Detector(s)
Location
- Region: Reno
- Subdivision: Huffaker Hills 5
Other
Other facts
- Listing terms: 1031 Exchange,Cash,Conventional,FHA,VA Loan
Price history
| Date | Event | Price |
|---|---|---|
| 10/6/2025 | Sold | $525,000$249/sqft |
Source: | ||
| 9/12/2025 | Contingent | $525,000$249/sqft |
Source: | ||
| 9/8/2025 | Listed for sale | $525,000+11%$249/sqft |
Source: | ||
| 11/16/2022 | Sold | $473,000-5.3%$224/sqft |
Source: Public Record Report a problem | ||
| 10/17/2022 | Pending sale | $499,500$237/sqft |
Source: | ||
Public tax history
| Year | Property taxes | Tax assessment |
|---|---|---|
| 2025 | $1,963 +2.9% | $66,816 -0.4% |
| 2024 | $1,907 -51.2% | $67,072 -0.9% |
| 2023 | $3,906 +127.8% | $67,671 +20.9% |
Find assessor info on the county website
Neighborhood: Double R
Nearby schools
GreatSchools rating
- 2/10Donner Springs Elementary SchoolGrades: PK-5Distance: 1.7 mi
- 1/10Edward L Pine Middle SchoolGrades: 6-8Distance: 1.7 mi
- 7/10Damonte Ranch High SchoolGrades: 9-12Distance: 3.7 mi
Schools provided by the listing agent
- Elementary: Donner Springs
- Middle: Pine
- High: Damonte
Source: NNRMLS. This data may not be complete. We recommend contacting the local school district to confirm school assignments for this home.
Get a cash offer in 3 minutes
Find out how much your home could sell for in as little as 3 minutes with a no-obligation cash offer.
Estimated market value
$526,900


