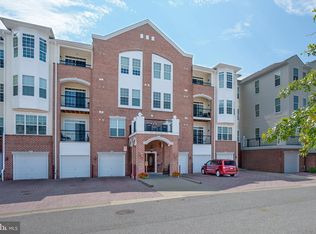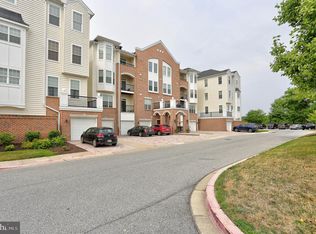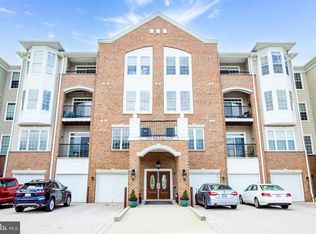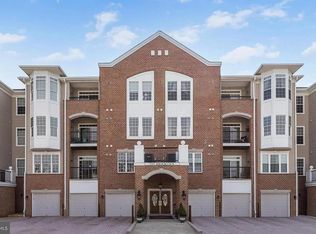Sold for $450,000 on 06/30/25
$450,000
7305 Brookview Rd UNIT 207, Elkridge, MD 21075
2beds
1,900sqft
Condominium
Built in 2008
-- sqft lot
$455,100 Zestimate®
$237/sqft
$3,021 Estimated rent
Home value
$455,100
$428,000 - $482,000
$3,021/mo
Zestimate® history
Loading...
Owner options
Explore your selling options
What's special
Exceptional Dogwood model located in The Gatherings at Lyndwood, the areas premier 55+ community. This spacious home with a flexible floor plan features two bedrooms and a den and an interior garage! The sunny kitchen offers maple cabinetry, granite countertops, stainless steel appliances and a spacious breakfast room. The living room, dining room and sunroom are a great place to relax and entertain and all feature wood flooring. The primary bedrooms offers a tray ceiling, walk in closet and luxury bath with double sink/vanity, soaking tub and separate shower. The private, second bedroom and the den offer additional space for guests, work from home or hobbies. Recent mechanical updates, HVAC in 2021 and a water heater in 2019. Great community amenities including an outdoor pool, tennis court, and a clubhouse with a party room, fitness center and a game room. Ideally located near shopping and recreation including Timbers at Troy Golf Course. A new lifestyle begins here!
Zillow last checked: 8 hours ago
Listing updated: June 30, 2025 at 06:49am
Listed by:
Robert Kinnear 410-409-9932,
RE/MAX Advantage Realty,
Listing Team: Team Kinnear
Bought with:
Katie Guerra, 5020304
Samson Properties
Source: Bright MLS,MLS#: MDHW2053652
Facts & features
Interior
Bedrooms & bathrooms
- Bedrooms: 2
- Bathrooms: 2
- Full bathrooms: 2
- Main level bathrooms: 2
- Main level bedrooms: 2
Primary bedroom
- Features: Flooring - Carpet, Walk-In Closet(s), Ceiling Fan(s)
- Level: Main
- Area: 266 Square Feet
- Dimensions: 19 x 14
Bedroom 2
- Features: Flooring - Carpet, Ceiling Fan(s)
- Level: Main
- Area: 121 Square Feet
- Dimensions: 11 x 11
Primary bathroom
- Features: Flooring - Ceramic Tile, Double Sink, Soaking Tub
- Level: Main
Bathroom 2
- Features: Flooring - Ceramic Tile
- Level: Main
Den
- Features: Flooring - Carpet
- Level: Main
- Area: 140 Square Feet
- Dimensions: 14 x 10
Dining room
- Features: Flooring - Wood, Crown Molding, Chair Rail
- Level: Main
- Area: 132 Square Feet
- Dimensions: 12 x 11
Foyer
- Features: Flooring - Tile/Brick
- Level: Main
Kitchen
- Features: Breakfast Room, Granite Counters, Flooring - Ceramic Tile, Eat-in Kitchen, Kitchen - Electric Cooking, Pantry
- Level: Main
- Area: 204 Square Feet
- Dimensions: 17 x 12
Living room
- Features: Flooring - Wood, Crown Molding
- Level: Main
- Area: 273 Square Feet
- Dimensions: 21 x 13
Other
- Features: Flooring - Wood
- Level: Main
- Area: 143 Square Feet
- Dimensions: 13 x 11
Heating
- Forced Air, Natural Gas
Cooling
- Central Air, Electric
Appliances
- Included: Dishwasher, Disposal, Dryer, Exhaust Fan, Ice Maker, Oven/Range - Electric, Refrigerator, Washer, Microwave, Stainless Steel Appliance(s), Water Heater, Gas Water Heater
- Laundry: Dryer In Unit, Washer In Unit, In Unit
Features
- Breakfast Area, Kitchen - Gourmet, Kitchen - Country, Kitchen - Table Space, Dining Area, Eat-in Kitchen, Primary Bath(s), Chair Railings, Crown Molding, Upgraded Countertops, Open Floorplan, Soaking Tub, Ceiling Fan(s), Formal/Separate Dining Room, Pantry, Walk-In Closet(s), 9'+ Ceilings, Dry Wall, Tray Ceiling(s)
- Flooring: Carpet, Ceramic Tile, Engineered Wood, Wood
- Doors: Sliding Glass, Six Panel
- Windows: Double Pane Windows, Screens, Window Treatments
- Has basement: No
- Has fireplace: No
Interior area
- Total structure area: 1,900
- Total interior livable area: 1,900 sqft
- Finished area above ground: 1,900
- Finished area below ground: 0
Property
Parking
- Total spaces: 1
- Parking features: Garage Door Opener, Asphalt, Attached
- Attached garage spaces: 1
- Has uncovered spaces: Yes
Accessibility
- Accessibility features: Accessible Doors, Accessible Elevator Installed
Features
- Levels: One
- Stories: 1
- Pool features: Community
- Has view: Yes
- View description: Golf Course
Details
- Additional structures: Above Grade, Below Grade
- Parcel number: 1401317814
- Zoning: R
- Special conditions: Standard
Construction
Type & style
- Home type: Condo
- Architectural style: Colonial
- Property subtype: Condominium
- Attached to another structure: Yes
Materials
- Brick
Condition
- Excellent
- New construction: No
- Year built: 2008
Details
- Builder model: THE DOGWOOD
- Builder name: BEAZER
Utilities & green energy
- Sewer: Public Sewer
- Water: Public
Community & neighborhood
Senior living
- Senior community: Yes
Location
- Region: Elkridge
- Subdivision: Gatherings At Lyndwood
HOA & financial
HOA
- Has HOA: No
- Amenities included: Clubhouse, Elevator(s), Fitness Center, Gated, Meeting Room, Party Room, Pool
- Services included: Water, Common Area Maintenance, Custodial Services Maintenance, Insurance, Maintenance Grounds, Management, Pool(s), Snow Removal
- Association name: Gatherings At Lyndwood
Other fees
- Condo and coop fee: $460 monthly
Other
Other facts
- Listing agreement: Exclusive Right To Sell
- Ownership: Condominium
Price history
| Date | Event | Price |
|---|---|---|
| 6/30/2025 | Sold | $450,000$237/sqft |
Source: | ||
| 5/30/2025 | Pending sale | $450,000$237/sqft |
Source: | ||
| 5/28/2025 | Listed for sale | $450,000+36.4%$237/sqft |
Source: | ||
| 6/2/2010 | Sold | $329,900-8.4%$174/sqft |
Source: Public Record Report a problem | ||
| 7/3/2009 | Listing removed | $359,990$189/sqft |
Source: The Bob Lucido Team #HW6887505 Report a problem | ||
Public tax history
| Year | Property taxes | Tax assessment |
|---|---|---|
| 2025 | -- | $397,733 +4.3% |
| 2024 | $4,293 +4.5% | $381,267 +4.5% |
| 2023 | $4,108 +1.6% | $364,800 |
Find assessor info on the county website
Neighborhood: 21075
Nearby schools
GreatSchools rating
- 8/10Rockburn Elementary SchoolGrades: PK-5Distance: 0.8 mi
- 8/10Elkridge Landing Middle SchoolGrades: 6-8Distance: 2 mi
- 5/10Long Reach High SchoolGrades: 9-12Distance: 2.5 mi
Schools provided by the listing agent
- District: Howard County Public School System
Source: Bright MLS. This data may not be complete. We recommend contacting the local school district to confirm school assignments for this home.

Get pre-qualified for a loan
At Zillow Home Loans, we can pre-qualify you in as little as 5 minutes with no impact to your credit score.An equal housing lender. NMLS #10287.
Sell for more on Zillow
Get a free Zillow Showcase℠ listing and you could sell for .
$455,100
2% more+ $9,102
With Zillow Showcase(estimated)
$464,202


