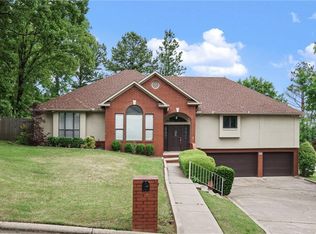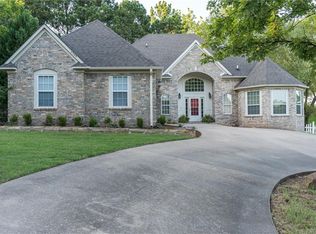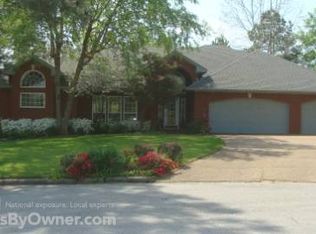Sold for $400,000
$400,000
7305 Ellsworth Rd, Fort Smith, AR 72903
4beds
2,911sqft
Single Family Residence
Built in 1994
0.31 Acres Lot
$422,100 Zestimate®
$137/sqft
$2,549 Estimated rent
Home value
$422,100
$401,000 - $443,000
$2,549/mo
Zestimate® history
Loading...
Owner options
Explore your selling options
What's special
Beauty and Location all in one house!! Welcome Home! This luxurious home across from Carol Ann Cross Park features approx. 3,000 Sq. Ft. 4 Bedrooms, 3 Full Baths, and 2 Half Baths all wrapped in Stucco!! With a Side Entry 2 car Garage and a bonus/workout room on the bottom floor that has an additional 400 heated and cooled Sq Ft not included in the Overall Square Footage. Then make your way to the main living floor with a WOW factor Kitchen and Master Bath with beautiful tile and granite , Eat In Kitchen, Office Space/Sunroom with Vaulted ceilings, Formal Dining and Living Room with Crown Molding and fireplace!! This is the house that keeps on giving, upstairs has 3 Bedrooms and 2 Full Baths!! If you're looking for a home has it all, look no further. You don't want to miss this one!!
Zillow last checked: 8 hours ago
Listing updated: April 24, 2024 at 09:10am
Listed by:
Joshua (JJ) Sweeten 479-831-6117,
Kevin Clifton Real Estate, INC.,
Kevin Clifton 479-462-9304,
Kevin Clifton Real Estate, INC.
Bought with:
NON MLS Fort Smith, 0
NON MLS
Source: Western River Valley BOR,MLS#: 1070093Originating MLS: Fort Smith Board of Realtors
Facts & features
Interior
Bedrooms & bathrooms
- Bedrooms: 4
- Bathrooms: 5
- Full bathrooms: 3
- 1/2 bathrooms: 2
Heating
- Central, Gas
Cooling
- Central Air, Electric
Appliances
- Included: Some Electric Appliances, Some Gas Appliances, Convection Oven, Double Oven, Dryer, Dishwasher, Exhaust Fan, Electric Water Heater, Disposal, Microwave, Oven, Range, Refrigerator, Washer, Plumbed For Ice Maker
- Laundry: Electric Dryer Hookup, Washer Hookup, Dryer Hookup
Features
- Attic, Built-in Features, Ceiling Fan(s), Eat-in Kitchen, Granite Counters, Programmable Thermostat, Split Bedrooms, Storage, Tile Counters, Walk-In Closet(s), Central Vacuum
- Flooring: Carpet, Ceramic Tile, Laminate, Simulated Wood
- Windows: Blinds
- Basement: Finished,Partial
- Number of fireplaces: 1
- Fireplace features: Gas Log, Gas Starter, Living Room
Interior area
- Total interior livable area: 2,911 sqft
Property
Parking
- Total spaces: 2
- Parking features: Attached, Garage, Garage Door Opener
- Has attached garage: Yes
- Covered spaces: 2
Features
- Levels: Three Or More,Multi/Split
- Stories: 3
- Patio & porch: Deck
- Exterior features: Concrete Driveway
- Pool features: None
- Fencing: Back Yard,Partial,Vinyl
Lot
- Size: 0.31 Acres
- Dimensions: .31 Acres
- Features: Cleared, City Lot, Landscaped, Near Park, Open Lot, Rolling Slope, Subdivision, Sloped
Details
- Additional structures: None
- Parcel number: 1649500270000000
- Special conditions: None
- Other equipment: Intercom
Construction
Type & style
- Home type: SingleFamily
- Architectural style: Split Level,Traditional
- Property subtype: Single Family Residence
Materials
- Stucco
- Foundation: Slab
- Roof: Architectural,Shingle
Condition
- Year built: 1994
Utilities & green energy
- Sewer: Public Sewer
- Water: Public
- Utilities for property: Cable Available, Electricity Available, Natural Gas Available, Phone Available, Sewer Available, Water Available
Community & neighborhood
Security
- Security features: Fire Sprinkler System
Community
- Community features: Curbs, Near Hospital, Near Schools, Park, Shopping
Location
- Region: Fort Smith
- Subdivision: River Terrace
Other
Other facts
- Road surface type: Paved
Price history
| Date | Event | Price |
|---|---|---|
| 4/23/2024 | Sold | $400,000-4.5%$137/sqft |
Source: Western River Valley BOR #1070093 Report a problem | ||
| 3/21/2024 | Pending sale | $419,000$144/sqft |
Source: Western River Valley BOR #1070093 Report a problem | ||
| 3/12/2024 | Price change | $419,000-2.3%$144/sqft |
Source: Western River Valley BOR #1070093 Report a problem | ||
| 1/26/2024 | Listed for sale | $429,000+38.4%$147/sqft |
Source: Western River Valley BOR #1070093 Report a problem | ||
| 2/8/2019 | Sold | $310,000-9.6%$106/sqft |
Source: Western River Valley BOR #1020562 Report a problem | ||
Public tax history
| Year | Property taxes | Tax assessment |
|---|---|---|
| 2024 | $2,694 -2.7% | $55,010 |
| 2023 | $2,769 -1.8% | $55,010 |
| 2022 | $2,819 | $55,010 |
Find assessor info on the county website
Neighborhood: 72903
Nearby schools
GreatSchools rating
- 7/10Euper Lane Elementary SchoolGrades: PK-5Distance: 0.4 mi
- 10/10L. A. Chaffin Jr. High SchoolGrades: 6-8Distance: 1.2 mi
- 7/10Southside High SchoolGrades: 9-12Distance: 2.5 mi
Schools provided by the listing agent
- Elementary: Euper Lane
- Middle: Chaffin
- High: Northside
- District: Fort Smith
Source: Western River Valley BOR. This data may not be complete. We recommend contacting the local school district to confirm school assignments for this home.
Get pre-qualified for a loan
At Zillow Home Loans, we can pre-qualify you in as little as 5 minutes with no impact to your credit score.An equal housing lender. NMLS #10287.


