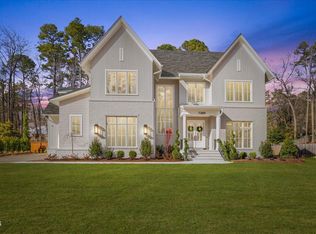Complete info: http://7305gristmillrd.ePropertySites.com - Extensively Remodeled 4BR 3BA Ranch Style Home on .63 Acre Lot in Very Desirable North Ridge Subdivision. The Flat Lot is Professionally Landscaped has a Circle Drive w/Parking Pad. The Ext of the Home is Brick, Stone, Fiber Cement & New Vinyl Clad Low E Tilt Windows. The Courtyard Entry Oversized 2 Car Gar has 8Ft High Carriage House Gar Drs & a Workshop Area w/Blt-in Cab & Work Counters. The Home has Lovely Hardwood Flooring thru out except the 4th BR & Media/Game Rm which has Carpet. Entry Foyer has Trey Ceiling & Furn/Art Nooks w/Accent Lighting. Open from the Entry Foyer is the Study/Sitting Area, Formal Dining Rm & Dbl Drs to the Fam Rm. FDR has Trey Ceiling, Lg Bay Window w/Win Seat & Wainscoting. Huge Family Rm features Blt-in Cab, TV Niche, Stone Surr Gas Log FP w/Stone Slab Mantle & Hearth. The Fam Rm & Kit have a Coffered Ceiling & Ceiling Fans. The Kit comes w/42 inch Cherry Cab, Cer Tile Bkspash, Granite C-Tops, Recessed Lights, 2 Solar Tubes for Natural Lighting, Pendant Lighting over Raised Brkfast Bar, WI Pantry, Downdraft Cooktop, Wall Oven & Microwave, & Pass Thru to Media/Game Rm. Media/Game Rm has Trey Ceiling, Recessed & Track Lighting, C-Fan, Surr Sound, & Elevated Seating . MBR has Trey Ceiling, Lighted C-Fan, Recessed Reading Lights, & Sitting Area. WI Closet has Blt-ins & Solar Tube. MBA has Trey Ceiling, C-Fan, His/Hers Granite Cherry Vanities, Whirlpool Tub, Tiled Shower w/Granite Seat & Sep Water Closet Rm. BR 3 has a Window Seat w/Storage & BR 4 has C-Fan & Carpet. The Full BA close to 2nd & 3rd BRs has a Solar Tube, Granite C-Top, & Cer Tile. The Full Bath near 4th BR has Granite, Tile & Hrdwd Flrs. The Side Entry Foyer has access to the Kitchen, 4th BR, Garage, Laundry Rm & Stairs to the Attic Storage & Cedar Closet. The Laundry Rm has Blt-in Cab, Laun Sink w/Cab & Washer/Dryer Tile inset. Home also features a Raised Brick Patio, Ext Stor Rm, 2 New Dual Fuel HVAC Sys w/Humidifiers, Gas Fired Tankless Water Heater, Intercom, Sec Sys, All New Elect & Plumbing Systems. This Home was completely remodeled starting w/the Framing Stage. It was Engineered to meet all Building & Structural Codes. The work was permitted, inspected, & completed by Nov 2008. Seller will consider adding privacy Landscaping if requested. MLS 1766607
This property is off market, which means it's not currently listed for sale or rent on Zillow. This may be different from what's available on other websites or public sources.
