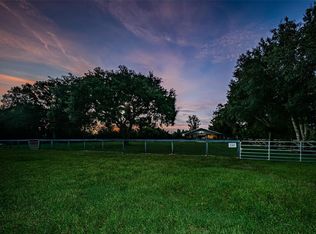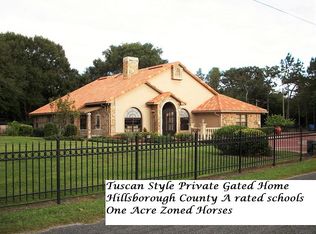Sold for $675,000
$675,000
7305 Jones Rd, Odessa, FL 33556
4beds
2,221sqft
Single Family Residence
Built in 1998
1.04 Acres Lot
$670,500 Zestimate®
$304/sqft
$4,299 Estimated rent
Home value
$670,500
$617,000 - $724,000
$4,299/mo
Zestimate® history
Loading...
Owner options
Explore your selling options
What's special
Welcome to 7305 Jones Road, Odessa, FL 33556 — a charming home offering 4 bedrooms, 2 bathrooms, and a spacious 3-car garage. Situated behind a gated farmhouse entry on a fully fenced lot, this property offers privacy, room to roam, and no HOA or CDD restrictions. Inside, the split floor plan provides both functionality and comfort, ideal for families or guests. Step outside to your personal backyard retreat featuring a beautiful in-ground pool with water features, a multi-level paved deck perfect for jumping, lounging, or entertaining. Whether you're hosting a cookout, enjoying a backyard bonfire, or soaking in the Florida sun, this outdoor space is built for year-round fun and relaxation. Located just minutes from The Shops at Wiregrass, Starkey Market, Upper Tampa Bay Trail, Suncoast Parkway, and top-rated schools, this property offers convenient access to both nature and modern amenities. Enjoy the freedom of country-style living without sacrificing location.This is a unique opportunity to own a versatile property in one of Odessa’s most desirable corridors—full of potential and ready for your vision.
Zillow last checked: 8 hours ago
Listing updated: September 02, 2025 at 05:40am
Listing Provided by:
Kelci Colón 727-481-0568,
TOMLIN, ST CYR & ASSOCIATES LLC 813-636-0700
Bought with:
John Robinson, 3408546
AIM WEALTH REALTY LLC
Source: Stellar MLS,MLS#: TB8409841 Originating MLS: Suncoast Tampa
Originating MLS: Suncoast Tampa

Facts & features
Interior
Bedrooms & bathrooms
- Bedrooms: 4
- Bathrooms: 2
- Full bathrooms: 2
Primary bedroom
- Features: Walk-In Closet(s)
- Level: First
- Area: 120 Square Feet
- Dimensions: 12x10
Kitchen
- Level: First
- Area: 120 Square Feet
- Dimensions: 10x12
Living room
- Level: First
- Area: 144 Square Feet
- Dimensions: 12x12
Heating
- Central
Cooling
- Central Air
Appliances
- Included: Dryer, Washer
- Laundry: Inside
Features
- Split Bedroom, Walk-In Closet(s)
- Flooring: Other
- Doors: Sliding Doors
- Has fireplace: No
Interior area
- Total structure area: 2,600
- Total interior livable area: 2,221 sqft
Property
Parking
- Total spaces: 3
- Parking features: Garage - Attached
- Attached garage spaces: 3
Features
- Levels: One
- Stories: 1
- Exterior features: Rain Gutters
- Has private pool: Yes
- Pool features: Child Safety Fence, In Ground
Lot
- Size: 1.04 Acres
- Dimensions: 183 x 248
Details
- Parcel number: U01271700100000000007.4
- Zoning: ASC-1
- Special conditions: None
Construction
Type & style
- Home type: SingleFamily
- Property subtype: Single Family Residence
Materials
- Block
- Foundation: Block
- Roof: Shingle
Condition
- New construction: No
- Year built: 1998
Utilities & green energy
- Sewer: Septic Tank
- Water: Well
- Utilities for property: Cable Connected, Electricity Available, Electricity Connected, Water Available, Water Connected
Community & neighborhood
Location
- Region: Odessa
- Subdivision: KEYSTONE PARK COLONY SUB
HOA & financial
HOA
- Has HOA: No
Other fees
- Pet fee: $0 monthly
Other financial information
- Total actual rent: 0
Other
Other facts
- Listing terms: Cash,Conventional,FHA,VA Loan
- Ownership: Fee Simple
- Road surface type: Concrete
Price history
| Date | Event | Price |
|---|---|---|
| 9/2/2025 | Sold | $675,000$304/sqft |
Source: | ||
| 8/1/2025 | Pending sale | $675,000$304/sqft |
Source: | ||
| 7/24/2025 | Listed for sale | $675,000+107.7%$304/sqft |
Source: | ||
| 6/7/2019 | Sold | $325,000+2881.7%$146/sqft |
Source: Public Record Report a problem | ||
| 3/13/1998 | Sold | $10,900$5/sqft |
Source: Public Record Report a problem | ||
Public tax history
| Year | Property taxes | Tax assessment |
|---|---|---|
| 2024 | $6,089 +3.5% | $358,268 +3% |
| 2023 | $5,884 +4.1% | $347,833 +3% |
| 2022 | $5,651 +1.1% | $337,702 +3% |
Find assessor info on the county website
Neighborhood: 33556
Nearby schools
GreatSchools rating
- 9/10Hammond Elementary SchoolGrades: PK-5Distance: 4 mi
- 10/10Martinez Middle SchoolGrades: 6-8Distance: 1.8 mi
- 7/10Steinbrenner High SchoolGrades: 9-12Distance: 1.8 mi
Schools provided by the listing agent
- Elementary: Hammond Elementary School
- Middle: Martinez-HB
- High: Steinbrenner High School
Source: Stellar MLS. This data may not be complete. We recommend contacting the local school district to confirm school assignments for this home.
Get a cash offer in 3 minutes
Find out how much your home could sell for in as little as 3 minutes with a no-obligation cash offer.
Estimated market value$670,500
Get a cash offer in 3 minutes
Find out how much your home could sell for in as little as 3 minutes with a no-obligation cash offer.
Estimated market value
$670,500

