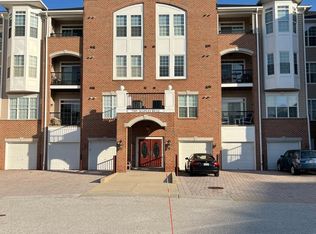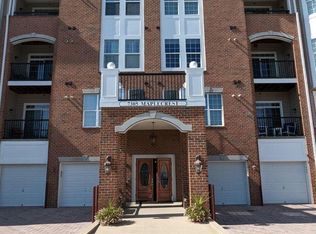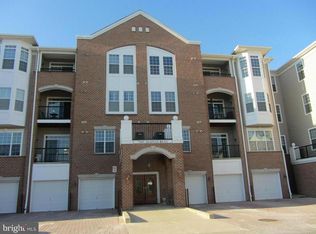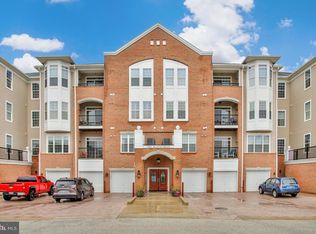Sold for $420,000
$420,000
7305 Maplecrest Rd Unit 206, Elkridge, MD 21075
2beds
1,700sqft
Condominium
Built in 2005
-- sqft lot
$421,300 Zestimate®
$247/sqft
$2,592 Estimated rent
Home value
$421,300
$400,000 - $442,000
$2,592/mo
Zestimate® history
Loading...
Owner options
Explore your selling options
What's special
If you're ready to embrace a lifestyle of convenience and ease, this second-floor, corner Chestnut model in a secure, elevator-accessible building is the perfect place for you. Featuring a spacious, eat-in kitchen that rivals most single-family homes, you'll have plenty of room for a large dining table, plus a built-in workstation, pantry, and windows on two sides that flood the space with natural light. The generous granite counters and ample cabinet space add to the kitchen's appeal. For those who enjoy more traditional entertaining, the formal dining room and adjoining living room are ideal for hosting guests, with low-maintenance flooring throughout. Need a quiet retreat? The charming den with French doors provides the perfect setting for reading or tackling tasks. The two bedrooms are thoughtfully placed on opposite sides of the unit, offering privacy and comfort. The primary bedroom features a walk-in closet, ceiling fan, and a private en-suite bath. Additionally, the in-unit full-sized washer and dryer make laundry a breeze. This home has been updated with fresh paint, brand-new carpeting in the bedrooms and den, and a new water heater and heating/cooling system (installed April 2021), ensuring a smooth and comfortable transition. Included with this unit is your very own garage space within the building, along with an additional driveway spot just a quick elevator ride or one flight of stairs away. Take advantage of the vibrant community just steps from your door, where you'll find a clubhouse with a pool, meeting rooms, tennis, pickleball, and plenty of opportunities to connect with neighbors. With shopping, dining, and entertainment nearby, plus easy access to BWI Airport, county and state parks, and cultural and sporting events in both Baltimore and DC, this location offers endless convenience. Say goodbye to lawn care and property maintenance—now's the time to enjoy life, whether it's with family, friends, or exploring new activities you love!
Zillow last checked: 8 hours ago
Listing updated: December 05, 2025 at 11:51am
Listed by:
Greg Kinnear 410-423-5280,
RE/MAX Advantage Realty,
Listing Team: Team Kinnear
Bought with:
Karey Thesing, 0515549
Keller Williams Lucido Agency
Source: Bright MLS,MLS#: MDHW2059542
Facts & features
Interior
Bedrooms & bathrooms
- Bedrooms: 2
- Bathrooms: 2
- Full bathrooms: 2
- Main level bathrooms: 2
- Main level bedrooms: 2
Primary bedroom
- Features: Flooring - Carpet, Ceiling Fan(s), Walk-In Closet(s)
- Level: Main
- Area: 192 Square Feet
- Dimensions: 16 x 12
Bedroom 2
- Features: Flooring - Carpet
- Level: Main
- Area: 168 Square Feet
- Dimensions: 14 x 12
Den
- Features: Flooring - Carpet
- Level: Main
- Area: 90 Square Feet
- Dimensions: 10 x 9
Dining room
- Features: Flooring - Luxury Vinyl Plank, Crown Molding, Chair Rail
- Level: Main
- Area: 150 Square Feet
- Dimensions: 15 x 10
Foyer
- Features: Flooring - Ceramic Tile, Crown Molding
- Level: Main
- Area: 35 Square Feet
- Dimensions: 7 x 5
Kitchen
- Features: Flooring - Luxury Vinyl Plank, Breakfast Nook, Breakfast Room, Dining Area, Eat-in Kitchen
- Level: Main
- Area: 285 Square Feet
- Dimensions: 19 x 15
Living room
- Features: Flooring - Luxury Vinyl Plank, Crown Molding
- Level: Main
- Area: 286 Square Feet
- Dimensions: 22 x 13
Heating
- Forced Air, Natural Gas
Cooling
- Ceiling Fan(s), Central Air, Electric
Appliances
- Included: Microwave, Dishwasher, Washer, Dryer, Disposal, Refrigerator, Cooktop, Water Heater, Gas Water Heater
- Laundry: Dryer In Unit, Has Laundry, Main Level, Washer In Unit, In Unit
Features
- Ceiling Fan(s), Chair Railings, Crown Molding, Pantry, Upgraded Countertops, Walk-In Closet(s), Breakfast Area, Dining Area, Entry Level Bedroom, Floor Plan - Traditional, Formal/Separate Dining Room, Eat-in Kitchen, Kitchen - Table Space, Primary Bath(s), Tray Ceiling(s)
- Flooring: Carpet, Luxury Vinyl, Ceramic Tile
- Has basement: No
- Has fireplace: No
Interior area
- Total structure area: 1,700
- Total interior livable area: 1,700 sqft
- Finished area above ground: 1,700
- Finished area below ground: 0
Property
Parking
- Total spaces: 2
- Parking features: Garage Door Opener, Garage Faces Front, Built In, Inside Entrance, Attached, Driveway
- Attached garage spaces: 1
- Uncovered spaces: 1
Accessibility
- Accessibility features: Doors - Lever Handle(s), Accessible Elevator Installed, Accessible Entrance
Features
- Levels: One
- Stories: 1
- Exterior features: Sidewalks, Tennis Court(s), Street Lights
- Pool features: Community
Details
- Additional structures: Above Grade, Below Grade
- Parcel number: 1401302671
- Zoning: R
- Special conditions: Standard
Construction
Type & style
- Home type: Condo
- Property subtype: Condominium
- Attached to another structure: Yes
Materials
- Brick, Vinyl Siding
- Roof: Shingle
Condition
- New construction: No
- Year built: 2005
Utilities & green energy
- Sewer: Public Sewer
- Water: Public
Community & neighborhood
Security
- Security features: Fire Sprinkler System
Senior living
- Senior community: Yes
Location
- Region: Elkridge
- Subdivision: Gatherings At Lyndwood
HOA & financial
Other fees
- Condo and coop fee: $508 monthly
Other
Other facts
- Listing agreement: Exclusive Right To Sell
- Ownership: Condominium
Price history
| Date | Event | Price |
|---|---|---|
| 12/5/2025 | Sold | $420,000-2.3%$247/sqft |
Source: | ||
| 10/11/2025 | Contingent | $429,900$253/sqft |
Source: | ||
| 9/12/2025 | Price change | $429,900-2.3%$253/sqft |
Source: | ||
| 6/13/2025 | Listed for sale | $439,900+24.6%$259/sqft |
Source: | ||
| 2/10/2006 | Sold | $353,040$208/sqft |
Source: Public Record Report a problem | ||
Public tax history
| Year | Property taxes | Tax assessment |
|---|---|---|
| 2025 | -- | $387,600 +5.6% |
| 2024 | $4,135 +5.9% | $367,200 +5.9% |
| 2023 | $3,905 +1.6% | $346,800 |
Find assessor info on the county website
Neighborhood: 21075
Nearby schools
GreatSchools rating
- 8/10Rockburn Elementary SchoolGrades: PK-5Distance: 0.8 mi
- 8/10Elkridge Landing Middle SchoolGrades: 6-8Distance: 1.9 mi
- 5/10Long Reach High SchoolGrades: 9-12Distance: 2.6 mi
Schools provided by the listing agent
- District: Howard County Public Schools
Source: Bright MLS. This data may not be complete. We recommend contacting the local school district to confirm school assignments for this home.

Get pre-qualified for a loan
At Zillow Home Loans, we can pre-qualify you in as little as 5 minutes with no impact to your credit score.An equal housing lender. NMLS #10287.



