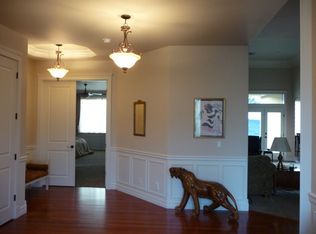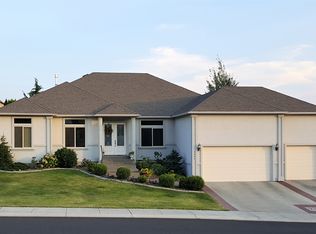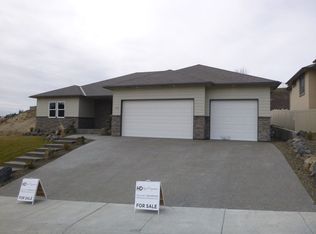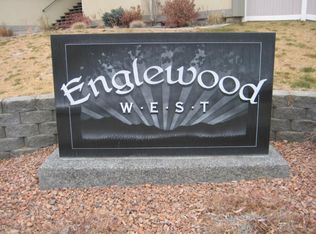For the discerning buyer that appreciates high quality finishes & abundant top of the line improvements. Built by Elite Homes, this spectacular property was designed with indoor and outdoor living and entertaining in mind. A one level home offering an open concept floor plan with great room design, Epicurean's dream kitchen, generous dining room, master suite retreat, extensive deck and patio space, fire pit and wonderful West Valley location. The list of recent improvements is long! With attention to every detail the current owner has improved this home with solar panels, extensive landscaping, upgraded appliances, systems and fixtures. If you are looking for a home of distinction, please make a private appointment to view this beautiful home. See Supplement for additional information.For the discerning buyer that appreciates high quality finishes, top of the line improvements and Solar Panel system for energy savings. Built by Elite Homes, this one level home offers an open concept floor plan with beautiful Cherry hardwood flooring and cabinetry and custom Crowne Molding, Wainscoting, 8' doors and builder upgrades throughout. A custom designed tile floor greets you at the entry. The great room boasts an 11' ceiling, a corner gas fireplace & garden door to the back deck. The gourmet kitchen features abundant cabinetry and counterspace, oversized breakfast bar, breakfast nook, built in wine area with wine fridge, coffee bar area with additional storage, 5 burner gas cooktop, granite counter tops, Sub Zero refrigerator & Meile dishwasher. A generous sized dining room offers space for entertaining family and friends. The master suite retreat has a beautifully designed ceiling treatment, garden door to the deck. The Spa like bathroom has a walk-in tile shower, jetted tub, dual sink and large vanity area and a closet to covet with built ins for your every need. Located on the opposite side of the home, for privacy, are two additional bedrooms. One is currently used as an office and has a stunning, built-in wall unit with display case. The 2nd bedroom is spacious enough for a king size bed. Attention to detail extends to the 4 car garage with a Mitsubishi mini split heater/air conditioner, Epoxy coated floor, built in cabinetry and hanging storage. Not a detail was left undone in the exterior with Trex deck, extended paver patio & pathway, fire pit area and extensive landscaping. The list of improvements and details on this home is long. The current owner has done the following improvements since buying in 2013:Solar Panel Installation $48,950Landscaping, Front and Back $24,000Paver's Patio & Walkway $8,211Gas Line for BBQ Stub and Fire Pit $1,650Security Cameras $6,300New Lenox Central Air Conditioning Unit $5,000Cascadian Water Filtration System $1,200Sub Zero Refrigerator $10,493Meile Dishwasher $1,050GE Profile Microwave $557Office/Bedroom Built in Wall Unit $5,410Master Bedroom Closet Addition of Cupboards, Shoe Racks & Office Closet Shelving $2,300Epoxy Coated Garage Floor $1,750Garage CabinetsKitchen Faucet (Moen Touchless), Master Bedroom - Multi Function Hand Held Shower held, New Soap Dispenser and Air Switch $2,800Replaced Garage and Kitchen Cabinet Drawer Sliders $3,146Additional Improvements:Security SystemCement CurbingSoft Close ToiletsLED Lighting ThroughoutEnergy Audit Duct TestingAir Ducts SealedAir Sealed Wall CavitiesAdded Attic InsulationAir Flow to Cool, Soffit Vents Added New Switch for Fireplace
This property is off market, which means it's not currently listed for sale or rent on Zillow. This may be different from what's available on other websites or public sources.



