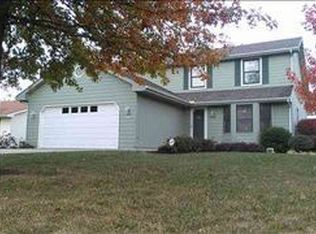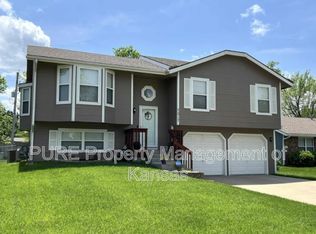7306 SW Cannock Chase Rd. Topeka, KS Low traffic road in Sherwood area (Shawnee County – outside city limits- county taxes only) and USD 437 Auburn-Washburn school district. 4 bedrooms 3 full bathrooms 2,350 finished sq. ft and approximately 500 sq. ft unfinished space This front-to-back split-level design home features an open floor plan with tall ceilings & skylight on main level. The newly renovated kitchen features 70 sq. ft granite countertops, stainless steel appliances, and LVT floor. Main level also houses large living room with oak wood floor. Bedrooms are equipped with walk-in closets. Bathrooms are newly renovated with beautiful granite counter tops as well as porcelain tiled floors. Lower level contains large, completely renovated family room with marble tiled fireplace and lit wood mantel display; fireplace features energy efficient remote-control direct vent fireplace insert. Mounted 4-speaker surround system hidden behind modern white crown molding. Exterior features include newly installed roof and driveway, and many more upgrades. Two-car garage finished and equipped with belt-driven garage door opener, insulated garage door and portable door open alert remote. Newer HVAC and a water heater. Lastly, this home has a large, fenced-in backyard. Must see to appreciate the high-end quality upgrades!
This property is off market, which means it's not currently listed for sale or rent on Zillow. This may be different from what's available on other websites or public sources.


