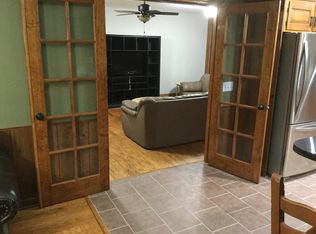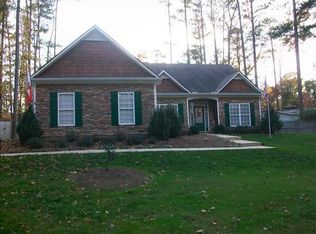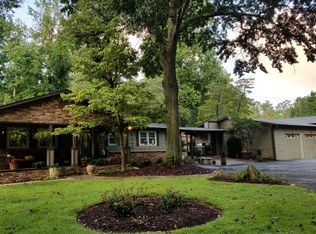Closed
$490,000
7307 Galts Ferry Rd, Acworth, GA 30102
3beds
2,800sqft
Single Family Residence
Built in 1998
0.47 Acres Lot
$484,800 Zestimate®
$175/sqft
$2,359 Estimated rent
Home value
$484,800
$461,000 - $509,000
$2,359/mo
Zestimate® history
Loading...
Owner options
Explore your selling options
What's special
Location is Everything! Honey stop the car. Beautiful Ranch on a Basement next door to Lake Allatoona. Lake views and walking access to Harbor Town Marina and the Galts Ferry Public Day use boat ramp and picnic facilities. From the covered rocking chair front porch you will see lots of birds and deer everyday. Well maintained 3 bedroom, 2 Bath home with a full unfinished basement and newer, detached, 2 car Garage. Beautiful kitchen with newer stainless steel appliances including the gas stove/oven. Roof 2020, water heater 2020 and recent septic system inspection and service. This home is move in ready. The Owners suite is spacious offering double vanities, and a large walk-in shower just completed. Large walk-in closet. The two other bedrooms are beautiful also with lots of space. This ranch home is completely stepless by entering from the detached garage. The basement has lots of room and deep enough to hold 3 cars for a total of 5 garage parking spots. Large, Lovely back deck with a Hot Tub that could be yours. Private, fenced back yard for everyone to enjoy. Schedule a showing now.
Zillow last checked: 8 hours ago
Listing updated: September 25, 2024 at 09:50am
Listed by:
Steven Hale 770-874-5055,
High Caliber Realty
Bought with:
The Wistrick Team, 273749
Keller Williams Realty Partners
Source: GAMLS,MLS#: 10288544
Facts & features
Interior
Bedrooms & bathrooms
- Bedrooms: 3
- Bathrooms: 2
- Full bathrooms: 2
- Main level bathrooms: 2
- Main level bedrooms: 3
Heating
- Central, Forced Air, Electric
Cooling
- Central Air, Ceiling Fan(s), Electric
Appliances
- Included: Dishwasher, Electric Water Heater, Refrigerator, Microwave, Oven/Range (Combo), Stainless Steel Appliance(s)
- Laundry: In Hall
Features
- Double Vanity, Master On Main Level, Separate Shower, Walk-In Closet(s)
- Flooring: Hardwood, Carpet, Tile
- Basement: Exterior Entry,Full,Unfinished
- Number of fireplaces: 1
- Fireplace features: Factory Built, Family Room
Interior area
- Total structure area: 2,800
- Total interior livable area: 2,800 sqft
- Finished area above ground: 1,400
- Finished area below ground: 1,400
Property
Parking
- Total spaces: 4
- Parking features: Attached, Detached, Garage, Kitchen Level, Side/Rear Entrance, Basement
- Has attached garage: Yes
Features
- Levels: Two
- Stories: 2
Lot
- Size: 0.47 Acres
- Features: Level, Private
Details
- Parcel number: 21N04A B093
Construction
Type & style
- Home type: SingleFamily
- Architectural style: Ranch,Traditional
- Property subtype: Single Family Residence
Materials
- Vinyl Siding
- Roof: Composition
Condition
- Resale
- New construction: No
- Year built: 1998
Utilities & green energy
- Sewer: Septic Tank
- Water: Public
- Utilities for property: Cable Available, Electricity Available, High Speed Internet, Propane, Phone Available, Water Available
Community & neighborhood
Community
- Community features: None
Location
- Region: Acworth
- Subdivision: Galts Ferry Cottage Site Area
Other
Other facts
- Listing agreement: Exclusive Right To Sell
Price history
| Date | Event | Price |
|---|---|---|
| 6/14/2024 | Sold | $490,000+2.1%$175/sqft |
Source: | ||
| 5/2/2024 | Pending sale | $479,900$171/sqft |
Source: | ||
| 4/26/2024 | Listed for sale | $479,900+118.1%$171/sqft |
Source: | ||
| 12/2/2016 | Sold | $220,000-6.4%$79/sqft |
Source: | ||
| 11/8/2016 | Pending sale | $235,000$84/sqft |
Source: EquiVest Properties LLC #5734067 Report a problem | ||
Public tax history
| Year | Property taxes | Tax assessment |
|---|---|---|
| 2025 | $1,219 +58.6% | $182,684 +22.7% |
| 2024 | $769 -4.2% | $148,920 -3.2% |
| 2023 | $803 +12.2% | $153,840 +20.6% |
Find assessor info on the county website
Neighborhood: 30102
Nearby schools
GreatSchools rating
- 5/10Clark Creek Elementary SchoolGrades: PK-5Distance: 2.9 mi
- 7/10E.T. Booth Middle SchoolGrades: 6-8Distance: 4.6 mi
- 8/10Etowah High SchoolGrades: 9-12Distance: 4.6 mi
Schools provided by the listing agent
- Elementary: Oak Grove
- Middle: Booth
- High: Etowah
Source: GAMLS. This data may not be complete. We recommend contacting the local school district to confirm school assignments for this home.
Get a cash offer in 3 minutes
Find out how much your home could sell for in as little as 3 minutes with a no-obligation cash offer.
Estimated market value$484,800
Get a cash offer in 3 minutes
Find out how much your home could sell for in as little as 3 minutes with a no-obligation cash offer.
Estimated market value
$484,800


