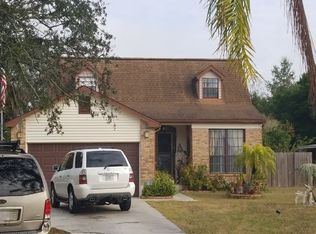Sold for $500,000
$500,000
7307 Grace Rd, Orlando, FL 32819
3beds
1,908sqft
Single Family Residence
Built in 1980
0.37 Acres Lot
$552,800 Zestimate®
$262/sqft
$2,772 Estimated rent
Home value
$552,800
$514,000 - $591,000
$2,772/mo
Zestimate® history
Loading...
Owner options
Explore your selling options
What's special
Welcome to your dream home in the heart of Dr. Phillips! This beautifully renovated 3-bedroom, 2-bathroom home offers modern comfort and timeless style on an oversized, fully fenced-in lot — perfect for entertaining, relaxing, or letting pets and children play freely. Step inside to discover a bright, open floor plan with spacious living and dining areas, ideal for hosting or cozy nights in. The updated kitchen flows seamlessly into the main living space, creating the perfect hub for gatherings. Additional highlights include: 2-car garage with plenty of storage Dedicated laundry room Modern finishes throughout Quiet, established neighborhood with top-rated schools, shopping, and dining just minutes away This home is move-in ready and sits on one of the largest lots in the community — offering privacy, space, and room to grow. Don’t miss this rare opportunity to own a renovated home in one of Orlando’s most desirable neighborhoods!
Zillow last checked: 8 hours ago
Listing updated: August 13, 2025 at 11:04am
Listing Provided by:
Jaime Leizan 407-353-6651,
EXP REALTY LLC 888-883-8509
Bought with:
Sandra Ruysam, LLC, 3582819
BRAZA HOMES
Source: Stellar MLS,MLS#: O6315992 Originating MLS: Sarasota - Manatee
Originating MLS: Sarasota - Manatee

Facts & features
Interior
Bedrooms & bathrooms
- Bedrooms: 3
- Bathrooms: 2
- Full bathrooms: 2
Primary bedroom
- Features: Walk-In Closet(s)
- Level: First
- Area: 196 Square Feet
- Dimensions: 14x14
Bedroom 2
- Features: Coat Closet
- Level: First
- Area: 154 Square Feet
- Dimensions: 11x14
Bedroom 3
- Features: Coat Closet
- Level: First
- Area: 132 Square Feet
- Dimensions: 12x11
Primary bathroom
- Features: Shower No Tub
- Level: First
- Area: 40 Square Feet
- Dimensions: 5x8
Kitchen
- Features: Pantry
- Level: First
- Area: 208 Square Feet
- Dimensions: 16x13
Living room
- Level: First
- Area: 210 Square Feet
- Dimensions: 15x14
Heating
- Central, Electric, Heat Pump
Cooling
- Central Air
Appliances
- Included: Dishwasher, Dryer, Microwave, Range, Washer
- Laundry: Inside, Laundry Room
Features
- Ceiling Fan(s), Walk-In Closet(s)
- Flooring: Ceramic Tile, Laminate
- Has fireplace: Yes
- Fireplace features: Decorative
Interior area
- Total structure area: 2,378
- Total interior livable area: 1,908 sqft
Property
Parking
- Total spaces: 2
- Parking features: Garage - Attached
- Attached garage spaces: 2
Features
- Levels: One
- Stories: 1
- Patio & porch: Deck, Front Porch, Patio
- Exterior features: Irrigation System, Rain Gutters
- Fencing: Vinyl
Lot
- Size: 0.37 Acres
- Features: Oversized Lot
Details
- Parcel number: 142328465100240
- Zoning: R-1A
- Special conditions: None
Construction
Type & style
- Home type: SingleFamily
- Architectural style: Ranch
- Property subtype: Single Family Residence
Materials
- Block, Brick
- Foundation: Slab
- Roof: Shingle
Condition
- Completed
- New construction: No
- Year built: 1980
Utilities & green energy
- Sewer: Septic Tank
- Water: Public
- Utilities for property: Cable Available, Sprinkler Well, Underground Utilities
Community & neighborhood
Location
- Region: Orlando
- Subdivision: LAKE MARSHA SUB
HOA & financial
HOA
- Has HOA: No
Other fees
- Pet fee: $0 monthly
Other financial information
- Total actual rent: 0
Other
Other facts
- Listing terms: Cash,Conventional
- Ownership: Fee Simple
- Road surface type: Paved
Price history
| Date | Event | Price |
|---|---|---|
| 8/11/2025 | Sold | $500,000-3.8%$262/sqft |
Source: | ||
| 8/4/2025 | Pending sale | $520,000$273/sqft |
Source: | ||
| 6/6/2025 | Listed for sale | $520,000+33.7%$273/sqft |
Source: | ||
| 7/12/2024 | Listing removed | $389,000-3.2%$204/sqft |
Source: | ||
| 7/2/2021 | Sold | $402,000+3.3%$211/sqft |
Source: Public Record Report a problem | ||
Public tax history
| Year | Property taxes | Tax assessment |
|---|---|---|
| 2024 | $6,377 +7.3% | $416,250 +3% |
| 2023 | $5,943 +13.4% | $404,126 +26.2% |
| 2022 | $5,240 +173.9% | $320,240 +122% |
Find assessor info on the county website
Neighborhood: 32819
Nearby schools
GreatSchools rating
- 9/10Palm Lake Elementary SchoolGrades: K-5Distance: 0.7 mi
- 3/10Chain Of Lakes Middle SchoolGrades: 6-8Distance: 1.5 mi
- 4/10Dr. Phillips High SchoolGrades: PK,9-12Distance: 0.9 mi
Schools provided by the listing agent
- Elementary: Palm Lake Elem
- Middle: Chain of Lakes Middle
- High: Dr. Phillips High
Source: Stellar MLS. This data may not be complete. We recommend contacting the local school district to confirm school assignments for this home.
Get a cash offer in 3 minutes
Find out how much your home could sell for in as little as 3 minutes with a no-obligation cash offer.
Estimated market value$552,800
Get a cash offer in 3 minutes
Find out how much your home could sell for in as little as 3 minutes with a no-obligation cash offer.
Estimated market value
$552,800
