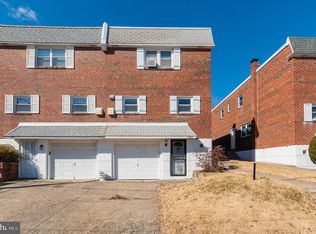Sold for $425,000
$425,000
7307 Hiola Rd, Philadelphia, PA 19128
3beds
1,548sqft
Single Family Residence
Built in 1967
2,457 Square Feet Lot
$433,500 Zestimate®
$275/sqft
$2,399 Estimated rent
Home value
$433,500
$399,000 - $473,000
$2,399/mo
Zestimate® history
Loading...
Owner options
Explore your selling options
What's special
Live Friday! Welcome to 7307 Hiola Road, a beautifully maintained 3-bedroom, 2.5-bath brick twin that’s move-in ready and packed with updates. The home features newly refinished hardwood floors, a finished basement with tile flooring, recessed lighting, a gaming and bar area, and a private laundry/utility room with two exits for added convenience. The sun-filled living room flows into a formal dining area. The eat-in kitchen offers stainless steel appliances, ample cabinet and counter space, and modern fixtures. Upstairs you’ll find three spacious bedrooms, two new light fixtures and all with great closet space. The primary bedroom has its own en-suite bath with a tiled shower, and the hall bath is clean and well cared for. Additional features include a first-floor powder room, new 200-amp electrical panel, and all new light fixtures around the house. Outside, enjoy a rear patio with interior access, private driveway parking, and a one-car garage. Located in one of Roxborough’s most desirable neighborhoods, this home is just minutes from the Wissahickon Trail, Manayunk’s restaurants and nightlife, local schools, shopping, and public transportation. With quick access to Center City, it’s the perfect blend of suburban comfort and city convenience.
Zillow last checked: 8 hours ago
Listing updated: December 22, 2025 at 05:10pm
Listed by:
Shane Yaller 215-327-5083,
BHHS Fox & Roach-Jenkintown,
Listing Team: The Dougherty Hector Group, Co-Listing Team: The Dougherty Hector Group,Co-Listing Agent: Shane Joseph Yaller 215-327-5083,
BHHS Fox & Roach-Jenkintown
Bought with:
Neil Dessecker, RS325498
RE/MAX One Realty - TCDT
Source: Bright MLS,MLS#: PAPH2479372
Facts & features
Interior
Bedrooms & bathrooms
- Bedrooms: 3
- Bathrooms: 3
- Full bathrooms: 2
- 1/2 bathrooms: 1
- Main level bathrooms: 1
Primary bedroom
- Level: Unspecified
Primary bedroom
- Level: Upper
- Area: 180 Square Feet
- Dimensions: 12 X 15
Bedroom 1
- Level: Upper
- Area: 150 Square Feet
- Dimensions: 10 X 15
Bedroom 2
- Level: Upper
- Area: 120 Square Feet
- Dimensions: 10 X 12
Dining room
- Level: Main
- Area: 180 Square Feet
- Dimensions: 10 X 18
Kitchen
- Features: Kitchen - Gas Cooking
- Level: Main
- Area: 180 Square Feet
- Dimensions: 10 X 18
Living room
- Level: Main
- Area: 272 Square Feet
- Dimensions: 16 X 17
Heating
- Hot Water, Baseboard, Natural Gas
Cooling
- Wall Unit(s)
Appliances
- Included: Microwave, Dishwasher, Oven, Oven/Range - Gas, Stainless Steel Appliance(s), Cooktop, Washer, Dryer, Gas Water Heater
- Laundry: Lower Level
Features
- Primary Bath(s), Breakfast Area, Dining Area, Eat-in Kitchen, Kitchen - Table Space, Ceiling Fan(s), Floor Plan - Traditional, Formal/Separate Dining Room, Recessed Lighting, Bathroom - Stall Shower, Bathroom - Tub Shower, Upgraded Countertops, Dry Wall
- Flooring: Wood, Ceramic Tile
- Windows: Double Hung
- Basement: Full,Finished
- Has fireplace: No
Interior area
- Total structure area: 1,548
- Total interior livable area: 1,548 sqft
- Finished area above ground: 1,548
- Finished area below ground: 0
Property
Parking
- Total spaces: 1
- Parking features: Covered, Storage, Garage Faces Front, Concrete, Private, Secured, Attached
- Attached garage spaces: 1
- Has uncovered spaces: Yes
Accessibility
- Accessibility features: 2+ Access Exits
Features
- Levels: Two
- Stories: 2
- Patio & porch: Patio
- Exterior features: Sidewalks, Street Lights, Play Area
- Pool features: None
- Fencing: Partial
Lot
- Size: 2,457 sqft
- Features: Rear Yard
Details
- Additional structures: Above Grade, Below Grade
- Parcel number: 214218200
- Zoning: RSA3
- Special conditions: Standard
Construction
Type & style
- Home type: SingleFamily
- Architectural style: AirLite
- Property subtype: Single Family Residence
- Attached to another structure: Yes
Materials
- Brick, Brick Front, Concrete
- Foundation: Concrete Perimeter
- Roof: Pitched,Flat,Shingle
Condition
- New construction: No
- Year built: 1967
Utilities & green energy
- Electric: Circuit Breakers
- Sewer: Public Sewer
- Water: Public
- Utilities for property: Cable Connected
Community & neighborhood
Security
- Security features: Security System
Location
- Region: Philadelphia
- Subdivision: Roxborough
- Municipality: PHILADELPHIA
Other
Other facts
- Listing agreement: Exclusive Right To Sell
- Listing terms: Conventional,FHA 203(b),VA Loan,FHA,Cash
- Ownership: Fee Simple
Price history
| Date | Event | Price |
|---|---|---|
| 6/27/2025 | Sold | $425,000$275/sqft |
Source: | ||
| 5/14/2025 | Pending sale | $425,000+6.3%$275/sqft |
Source: | ||
| 5/9/2025 | Listed for sale | $399,900+21.2%$258/sqft |
Source: | ||
| 2/14/2022 | Sold | $330,000-1.2%$213/sqft |
Source: | ||
| 2/4/2022 | Pending sale | $333,900$216/sqft |
Source: | ||
Public tax history
| Year | Property taxes | Tax assessment |
|---|---|---|
| 2025 | $4,901 +15.1% | $350,100 +15.1% |
| 2024 | $4,258 | $304,200 |
| 2023 | $4,258 +16.2% | $304,200 |
Find assessor info on the county website
Neighborhood: Roxborough
Nearby schools
GreatSchools rating
- 6/10Shawmont SchoolGrades: PK-8Distance: 0.7 mi
- 1/10Roxborough High SchoolGrades: 9-12Distance: 0.9 mi
Schools provided by the listing agent
- High: Roxborough
- District: The School District Of Philadelphia
Source: Bright MLS. This data may not be complete. We recommend contacting the local school district to confirm school assignments for this home.
Get a cash offer in 3 minutes
Find out how much your home could sell for in as little as 3 minutes with a no-obligation cash offer.
Estimated market value$433,500
Get a cash offer in 3 minutes
Find out how much your home could sell for in as little as 3 minutes with a no-obligation cash offer.
Estimated market value
$433,500
