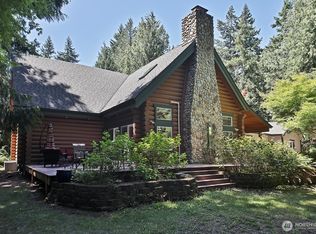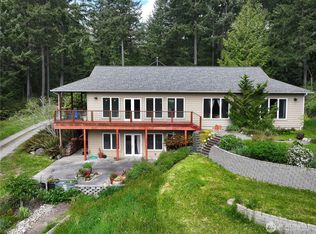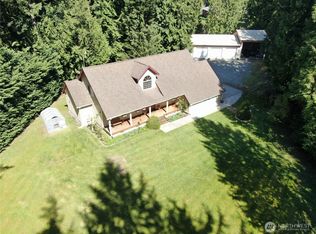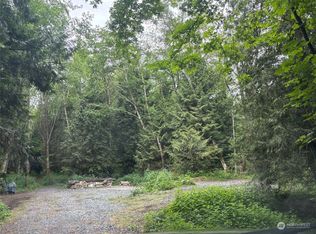Sold
Listed by:
Michele A. Lussier,
John L. Scott, Inc.
Bought with: John L. Scott, Inc.
$150,000
7307 Jewett Road, Clinton, WA 98236
2beds
695sqft
Single Family Residence
Built in 1900
3.75 Acres Lot
$150,700 Zestimate®
$216/sqft
$2,144 Estimated rent
Home value
$150,700
$134,000 - $169,000
$2,144/mo
Zestimate® history
Loading...
Owner options
Explore your selling options
What's special
Escape to your own secluded haven on Whidbey Island's 3.75 acres of lush forest. Nestled within this natural sanctuary is a charming off-grid cabin, offering serenity and tranquility. With soil tests completed and electricity connected, the groundwork is laid for your dream retreat. While a well estimate is ready but not designed and the absence of a septic design allows for personalized customization. Embrace the opportunity to create your perfect getaway among the ferns, evergreens, and soothing chorus of tree frogs. This rare find offers endless possibilities for recreation or building your home or simply having a meditation site - seize the chance to experience the pure bliss of Whidbey Island living at the right price!
Zillow last checked: 8 hours ago
Listing updated: September 19, 2025 at 10:57am
Listed by:
Michele A. Lussier,
John L. Scott, Inc.
Bought with:
Michele A. Lussier, 47716
John L. Scott, Inc.
Source: NWMLS,MLS#: 2435870
Facts & features
Interior
Bedrooms & bathrooms
- Bedrooms: 2
- Bathrooms: 1
- Full bathrooms: 1
- Main level bathrooms: 1
- Main level bedrooms: 2
Bedroom
- Level: Main
Bedroom
- Level: Main
Bathroom full
- Level: Main
Den office
- Level: Main
Entry hall
- Level: Main
Great room
- Level: Main
Kitchen without eating space
- Level: Main
Heating
- Wall Unit(s), Electric
Cooling
- None
Appliances
- Included: Refrigerator(s), Stove(s)/Range(s)
Features
- Flooring: Laminate, Carpet
- Basement: None
- Has fireplace: No
- Fireplace features: Electric
Interior area
- Total structure area: 695
- Total interior livable area: 695 sqft
Property
Parking
- Parking features: Driveway, RV Parking
Features
- Levels: One
- Stories: 1
- Entry location: Main
- Has view: Yes
- View description: Territorial
Lot
- Size: 3.75 Acres
- Features: Secluded, Deck, RV Parking, Shop
- Topography: Level,Sloped
- Residential vegetation: Wooded
Details
- Parcel number: R328023783740
- Zoning description: Jurisdiction: County
Construction
Type & style
- Home type: SingleFamily
- Architectural style: Cabin
- Property subtype: Single Family Residence
Materials
- Wood Siding
- Roof: Composition,Metal
Condition
- Good
- Year built: 1900
- Major remodel year: 1900
Utilities & green energy
- Electric: Company: PSE
- Sewer: None
- Water: See Remarks
Community & neighborhood
Location
- Region: Clinton
- Subdivision: Clinton
Other
Other facts
- Road surface type: Dirt
- Cumulative days on market: 1 day
Price history
| Date | Event | Price |
|---|---|---|
| 9/5/2025 | Sold | $150,000-45.5%$216/sqft |
Source: | ||
| 5/1/2025 | Listing removed | $275,000$396/sqft |
Source: John L Scott Real Estate #2225719 Report a problem | ||
| 10/20/2024 | Listed for sale | $275,000$396/sqft |
Source: John L Scott Real Estate #2226361 Report a problem | ||
| 10/7/2024 | Pending sale | $275,000$396/sqft |
Source: John L Scott Real Estate #2226361 Report a problem | ||
| 4/19/2024 | Listed for sale | $275,000$396/sqft |
Source: John L Scott Real Estate #2225719 Report a problem | ||
Public tax history
| Year | Property taxes | Tax assessment |
|---|---|---|
| 2024 | $2,728 +12.3% | $374,072 +2.5% |
| 2023 | $2,429 +13.3% | $365,013 +16.8% |
| 2022 | $2,144 +2% | $312,556 +20.7% |
Find assessor info on the county website
Neighborhood: 98236
Nearby schools
GreatSchools rating
- 4/10South Whidbey ElementaryGrades: K-6Distance: 4.9 mi
- 7/10South Whidbey Middle SchoolGrades: 7-8Distance: 4.4 mi
- 7/10South Whidbey High SchoolGrades: 9-12Distance: 4.4 mi

Get pre-qualified for a loan
At Zillow Home Loans, we can pre-qualify you in as little as 5 minutes with no impact to your credit score.An equal housing lender. NMLS #10287.



