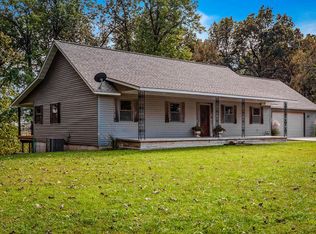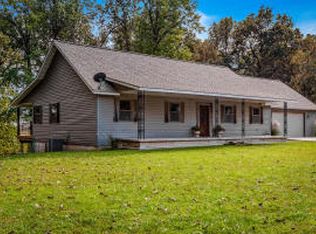Custom home with split floor plan only 2 years old with 8.25 acres! You don't want to miss this opportunity to purchase in this area and own a new construction without the unexpected costs! Home is located in Harrison School district but very close to Valley Springs School and a Valley bus comes to the house. Pick which school is right for your child without sacrificing the convenience of a bus stop! Home has 3 oversized bedrooms all with large closets with built ins, 2 bedrooms connect with a Jack n Jill bath which includes a double sink vanity. Master bedroom has a huge walk in closet with built ins, beautiful sliding barn door and access to the covered back patio. Master bathroom has double sink vanity, jetted tub with heater, custom tiled shower and plug ins in the cabinets so you can always keep your hair dryer plugged in and off the counter! Open floor plan with 13 ft 6 in vaulted ceilings and two sliding glass doors to enjoy the breathtaking views. Large 6ft x 4ft kitchen island plus dining room allows plenty of seating all with beautiful views. Enjoy cooking on the gas stove - with a griddle built in! - and always stay warm in the winter by the gas fireplace in the living room. Enjoy the outdoors on the huge back patio or making smores with the kids on the outdoor firepit. You can't go wrong with an oversized 2 car garage completely finished with stained floors and insulation PLUS a workshop area complete with cabinets and a work bench! Enjoy the finished bonus room above the garage - great for a play room, man cave or mother in law suite! It is complete with its own thermostat to save on utilities. Have peace of mind knowing you can easily have more space! We finished the garage and bonus room to make it an easy transformation into a 2nd living area and 4th bedroom. Access to the attic is in the bonus room and has lots of room for storage. Don't miss this rare opportunity to own land and a home in this area along with the added benefit of choosing your child's school district! Call Lauren at 870-577-8792 to make an appointment to look at this amazing home! Motivated sellers! Buyers agent will receive a commission. 2x6 - Anderson casement windows - Granite countertops - All stainless steel appliances stay - Can lighting - 50 gallon hot water tank - 2" faux wood blinds - Upgraded garage door lift with wifi Living Room: 17' 7" × 19' 4" Kitchen: 17' 7" x 12' 2" Dining Room : 7' 11" x 9' 3" Utility Room: 7' 7" x 8' 9" Bedroom 1: 14' 8" x 14' 8" Bedroom 2: 14' 8" x 14' 8" Jack n Jill Bathroom: 10' 10" x 5' 9" Master Bedroom: 15' 11" x 14' 5" Master Closet: 10' x 7' 5" Master Bathroom: 15' 11" x 8' 2" Garage: 21' 9" x 23' 6" Shop: 11' 7" x 8' Bonus Room: 21' 3" x 13' 8" Covered front patio: 17' 8" x 3' 11" Back patio: Total 33' x 11' 10" Covered: 18' x 11' 10" and 15' x 5' 6" Open: 15' x 6' 4" 365 sq ft of covered patio, 95 sq ft open for a total of 430 sq ft to enjoy!
This property is off market, which means it's not currently listed for sale or rent on Zillow. This may be different from what's available on other websites or public sources.

