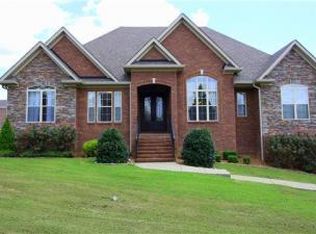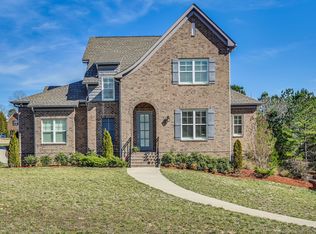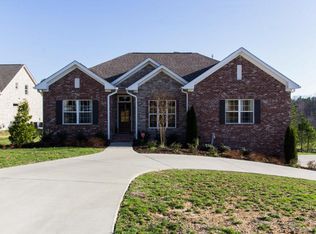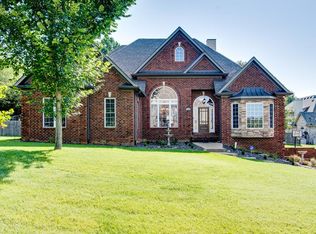Contemporary design and great floor plan in new Kyle s Creek Estates! This home rests on a full basement with a total of 5 bedrooms and 3 full baths. About 2400 Sf on the main level has 4 bedrooms and two full baths. Great finishing details like the designer light package and designer plumbing fixtures give this home character. A beautiful, wood mahogany entry door and sidelights invite your guests. The foyer has a barrel ceiling and opens to the formal dining. The dining is accented with trimmed archways, specialty windows and a volume ceiling. The volume ceiling continues to the great room which has a stone accented fireplace. There is a deck balcony to enjoy the views of this quiet, wooded neighborhood. High quality Oak, hardwood floors are in the main areas: foyer, formal dining, great room, kitchen and hallways. The kitchen boasts plenty of custom cabinets topped with gorgeous granite tops; upgraded appliances include double ovens, ceramic cook top, dishwasher, and microwave. A pantry is added for extra storage in the breakfast room. You'll love the luxurious tile baths. Each bedroom has a special ceiling treatment: either deep pan, double trey, or decorative pan. The daylight basement level has about 650 feet finished with one bedroom/office, full bath, closet, and large rec room. The full basement has a spacious 3 car garage PLUS extra space for a workshop and plenty of storage. Each home site in Kyle s Creek is on a minimum of 1/2 acre home site. Home is on a new road and will not mapquest. You can mapquest 7109 Kyle s Creek Dr., Fairview, TN 37062. Follow the road until it ends, turn left and follow until you come to Allans Ridge Lane.
This property is off market, which means it's not currently listed for sale or rent on Zillow. This may be different from what's available on other websites or public sources.



