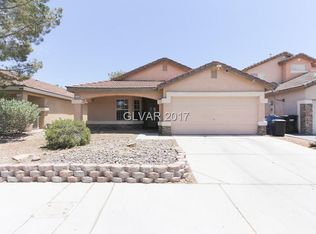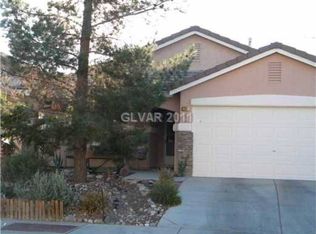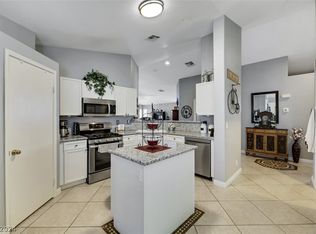Closed
$420,000
7308 Alpine Ridge St, Las Vegas, NV 89131
3beds
1,791sqft
Single Family Residence
Built in 1996
4,356 Square Feet Lot
$412,700 Zestimate®
$235/sqft
$2,169 Estimated rent
Home value
$412,700
$376,000 - $454,000
$2,169/mo
Zestimate® history
Loading...
Owner options
Explore your selling options
What's special
Welcome to this beautifully updated 3-bedroom, 2.5-bath home in the highly sought-after Centennial Hills neighborhood of Summit at Elkhorn Springs — with NO HOA! This home offers the perfect blend of comfort, style, and convenience, starting with the spacious primary bedroom and en-suite bathroom located downstairs.
You’ll love the brand-new flooring throughout, including plush new carpet in the bedrooms and upstairs, luxury vinyl plank in the upstairs bath, and stunning new stained concrete floors downstairs that add a unique, modern touch. The kitchen features granite countertops, perfect for gathering and entertaining.
Step outside to your backyard oasis, where a cozy firepit and putting green create the perfect space for relaxing or having fun with family and friends
Don’t miss this incredible opportunity to own a gorgeous, move-in-ready home in one of the most desirable neighborhoods in the area — with no HOA fees!
Zillow last checked: 8 hours ago
Listing updated: April 16, 2025 at 09:36am
Listed by:
Samuel Curby S.0187020 (206)579-6708,
eXp Realty
Bought with:
Rochanna Ghafouria, S.0055041
The Collection
Source: LVR,MLS#: 2659372 Originating MLS: Greater Las Vegas Association of Realtors Inc
Originating MLS: Greater Las Vegas Association of Realtors Inc
Facts & features
Interior
Bedrooms & bathrooms
- Bedrooms: 3
- Bathrooms: 3
- Full bathrooms: 2
- 1/2 bathrooms: 1
Primary bedroom
- Description: Bedroom With Bath Downstairs,Closet,Downstairs,Pbr Separate From Other
- Dimensions: 16x13
Bedroom 2
- Description: Closet
- Dimensions: 10x10
Bedroom 3
- Description: Closet
- Dimensions: 10x10
Family room
- Description: Ceiling Fan
- Dimensions: 16x21
Kitchen
- Description: Concrete Flooring,Granite Countertops,Pantry
Heating
- Central, Gas, Multiple Heating Units
Cooling
- Central Air, Electric, 2 Units
Appliances
- Included: Built-In Gas Oven, Dryer, Dishwasher, Gas Cooktop, Disposal, Microwave, Refrigerator, Washer
- Laundry: Gas Dryer Hookup, Main Level
Features
- Bedroom on Main Level, Ceiling Fan(s), Primary Downstairs
- Flooring: Concrete, Luxury Vinyl Plank
- Windows: Double Pane Windows
- Number of fireplaces: 1
- Fireplace features: Gas, Living Room
Interior area
- Total structure area: 1,791
- Total interior livable area: 1,791 sqft
Property
Parking
- Total spaces: 2
- Parking features: Attached, Garage, Garage Door Opener, Inside Entrance, Private
- Attached garage spaces: 2
Features
- Stories: 2
- Patio & porch: Patio, Porch
- Exterior features: Porch, Patio
- Fencing: Block,Back Yard
Lot
- Size: 4,356 sqft
- Features: Desert Landscaping, Landscaped, Rocks, < 1/4 Acre
Details
- Parcel number: 12516415003
- Zoning description: Single Family
- Horse amenities: None
Construction
Type & style
- Home type: SingleFamily
- Architectural style: Two Story
- Property subtype: Single Family Residence
Materials
- Roof: Pitched,Tile
Condition
- Resale,Very Good Condition
- Year built: 1996
Utilities & green energy
- Electric: Photovoltaics None
- Sewer: Public Sewer
- Water: Public
- Utilities for property: Cable Available
Green energy
- Energy efficient items: Windows, Solar Panel(s)
Community & neighborhood
Location
- Region: Las Vegas
- Subdivision: Summit At Elkhorn Spgs
Other
Other facts
- Listing agreement: Exclusive Right To Sell
- Listing terms: Cash,Conventional,FHA,VA Loan
Price history
| Date | Event | Price |
|---|---|---|
| 4/15/2025 | Sold | $420,000+1.2%$235/sqft |
Source: | ||
| 3/13/2025 | Pending sale | $415,000$232/sqft |
Source: | ||
| 3/12/2025 | Price change | $415,000-2.4%$232/sqft |
Source: | ||
| 3/2/2025 | Listed for sale | $425,000+39.3%$237/sqft |
Source: | ||
| 1/25/2021 | Sold | $305,000$170/sqft |
Source: | ||
Public tax history
| Year | Property taxes | Tax assessment |
|---|---|---|
| 2025 | $1,506 +3% | $89,612 +4.6% |
| 2024 | $1,462 +3% | $85,659 +13% |
| 2023 | $1,420 -1.5% | $75,805 +7.8% |
Find assessor info on the county website
Neighborhood: Centennial Hills
Nearby schools
GreatSchools rating
- 6/10Betsy Rhodes Elementary SchoolGrades: PK-5Distance: 0.8 mi
- 7/10Ralph Cadwallader Middle SchoolGrades: 6-8Distance: 0.8 mi
- 6/10Arbor View High SchoolGrades: 9-12Distance: 1.2 mi
Schools provided by the listing agent
- Elementary: Rhodes, Betsy,Rhodes, Betsy
- Middle: Cadwallader Ralph
- High: Arbor View
Source: LVR. This data may not be complete. We recommend contacting the local school district to confirm school assignments for this home.
Get a cash offer in 3 minutes
Find out how much your home could sell for in as little as 3 minutes with a no-obligation cash offer.
Estimated market value
$412,700
Get a cash offer in 3 minutes
Find out how much your home could sell for in as little as 3 minutes with a no-obligation cash offer.
Estimated market value
$412,700


