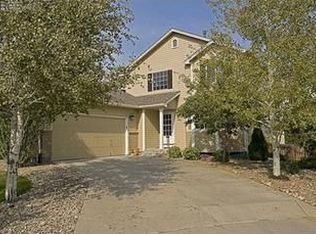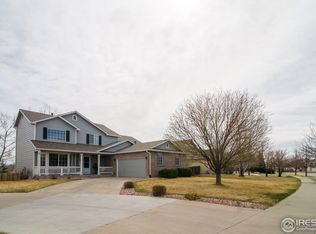Sold for $650,000 on 10/18/24
$650,000
7308 Avondale Rd, Fort Collins, CO 80525
4beds
2,966sqft
Residential-Detached, Residential
Built in 2001
6,511 Square Feet Lot
$644,900 Zestimate®
$219/sqft
$2,740 Estimated rent
Home value
$644,900
$613,000 - $677,000
$2,740/mo
Zestimate® history
Loading...
Owner options
Explore your selling options
What's special
Welcome to a life of unparalleled refinement in one of Fort Collins' most coveted neighborhoods Ridgewood Hills. This extraordinary 4-bedroom, 4-bathroom residence is meticulously enhanced with over $70,000 in upgrades. With a spacious 3-car garage and easy access to I-25, Old Town Fort Collins, Downtown Loveland, and the scenic trails of Horsetooth Reservoir and Coyote Ridge, this home offers an idyllic balance and tranquility. Just a 50-minute drive from the breathtaking landscapes of Estes Park and Rocky Mountain National Park. As you step inside, the home greets you with hardwood floors, which lend an air of timeless elegance. The formal living room, with its inviting bay window, vaulted ceilings, and a custom gas fireplace framed by a stone backsplash and mantel, provides the perfect ambiance for both intimate gatherings and everyday comfort. For the culinary aficionado, kitchen is well appointed with granite countertops and newer stainless-steel appliances. Designed for modern living, the professionally finished walk-out basement offers endless opportunities for entertainment, relaxation, or work-from-home functionality. The west-facing lot, showcases pristine newer exterior paint, stately brick accents, a private deck, Sprinkler System and a fenced backyard perfect for outdoor dining or leisurely afternoons.This property is truly a find, blending neighborhood amenities with a local school, park and HOA pool in an exceptional location.
Zillow last checked: 8 hours ago
Listing updated: October 18, 2025 at 03:18am
Listed by:
Mark Valdez 970-226-5511,
Berkshire Hathaway HomeServices Rocky Mountain, Realtors-Fort Collins
Bought with:
Kendall Nelson
C3 Real Estate Solutions, LLC
Source: IRES,MLS#: 1018158
Facts & features
Interior
Bedrooms & bathrooms
- Bedrooms: 4
- Bathrooms: 4
- Full bathrooms: 2
- 3/4 bathrooms: 1
- 1/2 bathrooms: 1
Primary bedroom
- Area: 210
- Dimensions: 15 x 14
Bedroom 2
- Area: 140
- Dimensions: 14 x 10
Bedroom 3
- Area: 110
- Dimensions: 11 x 10
Bedroom 4
- Area: 110
- Dimensions: 11 x 10
Dining room
- Area: 121
- Dimensions: 11 x 11
Family room
- Area: 299
- Dimensions: 23 x 13
Kitchen
- Area: 154
- Dimensions: 14 x 11
Living room
- Area: 168
- Dimensions: 14 x 12
Heating
- Forced Air
Cooling
- Central Air, Ceiling Fan(s)
Appliances
- Included: Electric Range/Oven, Dishwasher, Refrigerator, Microwave, Disposal
- Laundry: Washer/Dryer Hookups, Main Level
Features
- Study Area, Eat-in Kitchen, Separate Dining Room, Cathedral/Vaulted Ceilings, Open Floorplan, Walk-In Closet(s), Kitchen Island, High Ceilings, Crown Molding, Open Floor Plan, Walk-in Closet, 9ft+ Ceilings
- Flooring: Wood, Wood Floors, Carpet
- Doors: 6-Panel Doors, Storm Door(s)
- Windows: Window Coverings, Bay Window(s), Double Pane Windows, Bay or Bow Window
- Basement: Partial,Partially Finished,Crawl Space,Walk-Out Access,Radon Unknown
- Has fireplace: Yes
- Fireplace features: Gas, Gas Log, Living Room, Family/Recreation Room Fireplace, Great Room
Interior area
- Total structure area: 3,129
- Total interior livable area: 2,966 sqft
- Finished area above ground: 2,293
- Finished area below ground: 836
Property
Parking
- Total spaces: 3
- Parking features: Garage Door Opener, Oversized
- Attached garage spaces: 3
- Details: Garage Type: Attached
Features
- Levels: Tri-Level,Four-Level,Two
- Stories: 2
- Patio & porch: Patio, Deck
- Fencing: Fenced,Wood,Other
- Has view: Yes
- View description: Hills, City
Lot
- Size: 6,511 sqft
- Features: Curbs, Gutters, Sidewalks, Fire Hydrant within 500 Feet, Lawn Sprinkler System, Wooded, Rolling Slope, Sloped, Within City Limits
Details
- Parcel number: R1600425
- Zoning: RES
- Special conditions: Private Owner
Construction
Type & style
- Home type: SingleFamily
- Architectural style: Contemporary/Modern
- Property subtype: Residential-Detached, Residential
Materials
- Wood/Frame, Brick
- Roof: Composition
Condition
- Not New, Previously Owned
- New construction: No
- Year built: 2001
Utilities & green energy
- Electric: Electric, City
- Gas: Natural Gas, Xcel
- Sewer: City Sewer
- Water: City Water, FTC/LVLD
- Utilities for property: Natural Gas Available, Electricity Available
Green energy
- Energy efficient items: Thermostat
Community & neighborhood
Community
- Community features: Pool, Playground, Park, Hiking/Biking Trails
Location
- Region: Fort Collins
- Subdivision: Ridgewood Hills
HOA & financial
HOA
- Has HOA: Yes
- HOA fee: $280 quarterly
- Services included: Common Amenities, Management
Other
Other facts
- Listing terms: Cash,Conventional,FHA,VA Loan
- Road surface type: Paved, Asphalt
Price history
| Date | Event | Price |
|---|---|---|
| 10/18/2024 | Sold | $650,000$219/sqft |
Source: | ||
| 9/10/2024 | Pending sale | $650,000$219/sqft |
Source: | ||
| 9/6/2024 | Listed for sale | $650,000$219/sqft |
Source: | ||
| 8/23/2024 | Listing removed | -- |
Source: | ||
| 8/9/2024 | Listed for sale | $650,000+27.5%$219/sqft |
Source: | ||
Public tax history
| Year | Property taxes | Tax assessment |
|---|---|---|
| 2024 | $2,584 +27.9% | $41,734 -1% |
| 2023 | $2,021 -24.8% | $42,139 +37.3% |
| 2022 | $2,688 +3.9% | $30,692 -2.8% |
Find assessor info on the county website
Neighborhood: Ridgewood Hills
Nearby schools
GreatSchools rating
- 8/10Coyote Ridge Elementary SchoolGrades: PK-5Distance: 0.1 mi
- 4/10Lucile Erwin Middle SchoolGrades: 6-8Distance: 3.4 mi
- 6/10Loveland High SchoolGrades: 9-12Distance: 4.6 mi
Schools provided by the listing agent
- Elementary: Coyote Ridge
- Middle: Erwin, Lucile
- High: Loveland
Source: IRES. This data may not be complete. We recommend contacting the local school district to confirm school assignments for this home.
Get a cash offer in 3 minutes
Find out how much your home could sell for in as little as 3 minutes with a no-obligation cash offer.
Estimated market value
$644,900
Get a cash offer in 3 minutes
Find out how much your home could sell for in as little as 3 minutes with a no-obligation cash offer.
Estimated market value
$644,900

