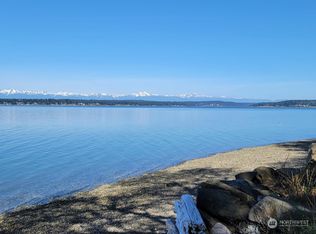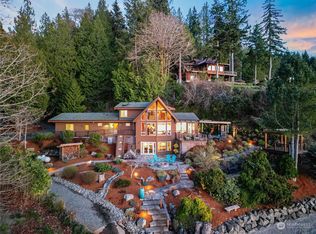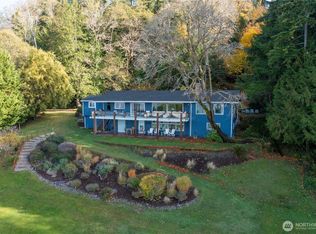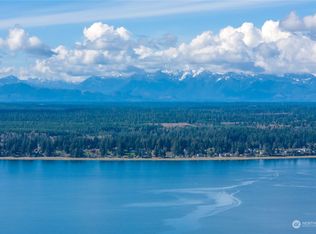Sold
Listed by:
Brad Vancour,
Realogics Sotheby's Int'l Rlty
Bought with: RE/MAX Honors
$1,650,000
7308 Cresent Beach Road NW, Vaughn, WA 98394
3beds
1,550sqft
Single Family Residence
Built in 1974
9.16 Acres Lot
$1,655,700 Zestimate®
$1,065/sqft
$2,764 Estimated rent
Home value
$1,655,700
$1.56M - $1.77M
$2,764/mo
Zestimate® history
Loading...
Owner options
Explore your selling options
What's special
Welcome to your dream western exposure waterfront Beach Oasis with over 9 private acres and 280 feet of prime unparalleled low bank frontage on the Puget Sound. This 1550 sf 3 bedroom, 2 bathroom remodeled home features a comfortable single-level layout with just the right amount of living space. The open floorplan features large picture windows framing the ocean view and drenching the home with lots of natural light. The interior is bright and inviting with hardwood flooring and a chef's kitchen graced with quartz slab counters, stainless steel appliances and breathtaking views. There is also a large Ipe Hardwood Deck for morning coffee and evening sunsets. Rarely do these large and unique Ocean waterfront properties come up for sale.
Zillow last checked: 8 hours ago
Listing updated: October 27, 2025 at 04:05am
Listed by:
Brad Vancour,
Realogics Sotheby's Int'l Rlty
Bought with:
Shannon Bell-Peterson, 89767
RE/MAX Honors
Source: NWMLS,MLS#: 2412068
Facts & features
Interior
Bedrooms & bathrooms
- Bedrooms: 3
- Bathrooms: 2
- Full bathrooms: 1
- 3/4 bathrooms: 1
- Main level bathrooms: 2
- Main level bedrooms: 3
Primary bedroom
- Level: Main
Bedroom
- Level: Main
Bedroom
- Level: Main
Bathroom full
- Level: Main
Bathroom three quarter
- Level: Main
Dining room
- Level: Main
Entry hall
- Level: Main
Family room
- Level: Main
Kitchen with eating space
- Level: Main
Living room
- Level: Main
Heating
- Fireplace, Baseboard, Forced Air, Heat Pump, Electric
Cooling
- Central Air, Forced Air, Heat Pump
Appliances
- Included: Dishwasher(s), Microwave(s), Refrigerator(s), Stove(s)/Range(s), Washer(s)
Features
- Bath Off Primary
- Flooring: Hardwood
- Windows: Double Pane/Storm Window
- Basement: None
- Number of fireplaces: 1
- Fireplace features: Wood Burning, Main Level: 1, Fireplace
Interior area
- Total structure area: 1,550
- Total interior livable area: 1,550 sqft
Property
Parking
- Total spaces: 2
- Parking features: Attached Garage
- Attached garage spaces: 2
Features
- Levels: One
- Stories: 1
- Entry location: Main
- Patio & porch: Bath Off Primary, Double Pane/Storm Window, Fireplace, Security System, Wine/Beverage Refrigerator
- Has view: Yes
- View description: Bay, Ocean, Sound, Territorial
- Has water view: Yes
- Water view: Bay,Ocean,Sound
- Waterfront features: Low Bank
- Frontage length: Waterfront Ft: 280
Lot
- Size: 9.16 Acres
- Dimensions: 270 x 1435
- Features: Dead End Street, Secluded, Cable TV, Deck, Dock, High Speed Internet, Moorage, Outbuildings, Shop, Sprinkler System
- Topography: Sloped
- Residential vegetation: Wooded
Details
- Parcel number: 0021101011
- Zoning: Residential
- Zoning description: Jurisdiction: County
- Special conditions: Standard
Construction
Type & style
- Home type: SingleFamily
- Architectural style: Traditional
- Property subtype: Single Family Residence
Materials
- Wood Siding
- Foundation: Poured Concrete
- Roof: Metal
Condition
- Good
- Year built: 1974
- Major remodel year: 2020
Utilities & green energy
- Electric: Company: PSE
- Sewer: Septic Tank
- Water: Individual Well
Community & neighborhood
Security
- Security features: Security System
Location
- Region: Vaughn
- Subdivision: Vaughn
Other
Other facts
- Listing terms: Cash Out,Conventional
- Cumulative days on market: 15 days
Price history
| Date | Event | Price |
|---|---|---|
| 9/26/2025 | Sold | $1,650,000-8.3%$1,065/sqft |
Source: | ||
| 8/8/2025 | Pending sale | $1,800,000$1,161/sqft |
Source: | ||
| 7/24/2025 | Listed for sale | $1,800,000+148.3%$1,161/sqft |
Source: | ||
| 7/13/2024 | Listing removed | -- |
Source: Zillow Rentals Report a problem | ||
| 5/28/2024 | Listed for rent | $4,500+12.5%$3/sqft |
Source: Zillow Rentals Report a problem | ||
Public tax history
| Year | Property taxes | Tax assessment |
|---|---|---|
| 2024 | $12,877 +6.7% | $1,497,300 +10.6% |
| 2023 | $12,074 -1.8% | $1,353,200 -5.8% |
| 2022 | $12,293 +5% | $1,437,100 +22.3% |
Find assessor info on the county website
Neighborhood: 98394
Nearby schools
GreatSchools rating
- 7/10Vaughn Elementary SchoolGrades: PK-5Distance: 1.8 mi
- 5/10Key Peninsula Middle SchoolGrades: 6-8Distance: 1.9 mi
- 8/10Peninsula High SchoolGrades: 9-12Distance: 9 mi

Get pre-qualified for a loan
At Zillow Home Loans, we can pre-qualify you in as little as 5 minutes with no impact to your credit score.An equal housing lender. NMLS #10287.
Sell for more on Zillow
Get a free Zillow Showcase℠ listing and you could sell for .
$1,655,700
2% more+ $33,114
With Zillow Showcase(estimated)
$1,688,814


