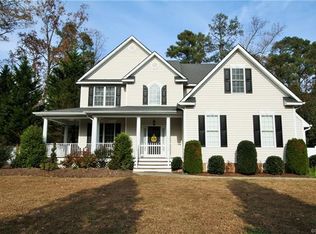Sold for $442,369
$442,369
7308 Hawkshead Rd, Henrico, VA 23231
3beds
1,982sqft
Single Family Residence
Built in 2024
1.33 Acres Lot
$435,900 Zestimate®
$223/sqft
$2,705 Estimated rent
Home value
$435,900
$410,000 - $462,000
$2,705/mo
Zestimate® history
Loading...
Owner options
Explore your selling options
What's special
Welcome to 7308 Hawkshead Rd.! APRIL/MAY DELIVERY. This UNDER CONSTRUCTION Brookwood floor plan sits on a 1+ acre lot and offers a 2 car attached garage, an open first floor layout, and spacious bedrooms upstairs. Exterior accents include wide PVC trim around windows, vinyl shake accents, dimensional shingles, and stained porch columns. The kitchen features an 6' island, farmhouse sink, plenty of cabinet and counter space, and LVP flooring. This is open to the dining area and the nook area that both feature LVP flooring as well. Rounding out the first floor is the spacious living room that is open to the kitchen area as well. Upstairs you will find a spacious primary suite with a sitting room, walk in closet, and a primary bath with tile flooring, double vanity, and large tile shower. The second and third bedrooms feature large walk in closets. There is a and office/study upstairs as well along with the laundry room. Come see all that this home has to offer. We hope that you call it home! Home to be built similar to photos, some photos are shown with options or selections that may not be planned for this particular home. Color selections can still be selected at this time.
Zillow last checked: 8 hours ago
Listing updated: June 23, 2025 at 06:45am
Listed by:
Stoney Marshall 804-690-3704,
Hometown Realty Services Inc,
Peyton Burchell 804-366-5631,
Hometown Realty Services Inc
Bought with:
Brandy Giles, 0225232624
ICON Realty Group
Source: CVRMLS,MLS#: 2428614 Originating MLS: Central Virginia Regional MLS
Originating MLS: Central Virginia Regional MLS
Facts & features
Interior
Bedrooms & bathrooms
- Bedrooms: 3
- Bathrooms: 3
- Full bathrooms: 2
- 1/2 bathrooms: 1
Other
- Description: Tub & Shower
- Level: Second
Half bath
- Level: First
Heating
- Electric, Heat Pump
Cooling
- Heat Pump
Appliances
- Included: Dishwasher, Electric Water Heater, Microwave, Stove
- Laundry: Washer Hookup, Dryer Hookup
Features
- Ceiling Fan(s), Dining Area, Double Vanity, Eat-in Kitchen, Granite Counters, High Ceilings, Kitchen Island, Bath in Primary Bedroom, Pantry, Recessed Lighting, Walk-In Closet(s)
- Flooring: Carpet, Vinyl
- Basement: Crawl Space
- Attic: Access Only
- Has fireplace: No
Interior area
- Total interior livable area: 1,982 sqft
- Finished area above ground: 1,982
- Finished area below ground: 0
Property
Parking
- Total spaces: 2
- Parking features: Attached, Direct Access, Driveway, Garage, Garage Door Opener, Unpaved
- Attached garage spaces: 2
- Has uncovered spaces: Yes
Features
- Levels: Two
- Stories: 2
- Patio & porch: Deck, Front Porch, Porch
- Exterior features: Porch, Unpaved Driveway
- Pool features: None
- Fencing: None
Lot
- Size: 1.33 Acres
Details
- Parcel number: 8436943311
- Zoning description: A1
- Special conditions: Corporate Listing
Construction
Type & style
- Home type: SingleFamily
- Architectural style: Two Story
- Property subtype: Single Family Residence
Materials
- Drywall, Frame, Vinyl Siding
- Roof: Composition
Condition
- New Construction,Under Construction
- New construction: Yes
- Year built: 2024
Utilities & green energy
- Sewer: Engineered Septic
- Water: Well
Community & neighborhood
Location
- Region: Henrico
- Subdivision: Wellington Woods
Other
Other facts
- Ownership: Corporate
- Ownership type: Corporation
Price history
| Date | Event | Price |
|---|---|---|
| 6/20/2025 | Sold | $442,369+0.8%$223/sqft |
Source: | ||
| 4/15/2025 | Pending sale | $438,919$221/sqft |
Source: | ||
| 11/1/2024 | Listed for sale | $438,919$221/sqft |
Source: | ||
Public tax history
| Year | Property taxes | Tax assessment |
|---|---|---|
| 2025 | $407 +54.3% | $49,000 +58.1% |
| 2024 | $264 | $31,000 |
| 2023 | $264 +4.4% | $31,000 +4.4% |
Find assessor info on the county website
Neighborhood: 23231
Nearby schools
GreatSchools rating
- 5/10Ward Elementary SchoolGrades: PK-5Distance: 3.7 mi
- 3/10Elko Middle SchoolGrades: 6-8Distance: 3.3 mi
- 2/10Varina High SchoolGrades: 9-12Distance: 6.6 mi
Schools provided by the listing agent
- Elementary: Ward
- Middle: Elko
- High: Varina
Source: CVRMLS. This data may not be complete. We recommend contacting the local school district to confirm school assignments for this home.
Get a cash offer in 3 minutes
Find out how much your home could sell for in as little as 3 minutes with a no-obligation cash offer.
Estimated market value$435,900
Get a cash offer in 3 minutes
Find out how much your home could sell for in as little as 3 minutes with a no-obligation cash offer.
Estimated market value
$435,900
