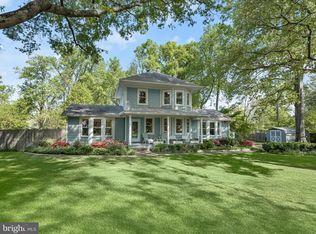Sold for $400,000
$400,000
7308 High Bridge Rd, Bowie, MD 20720
3beds
1,519sqft
Single Family Residence
Built in 1920
3.5 Acres Lot
$414,500 Zestimate®
$263/sqft
$2,596 Estimated rent
Home value
$414,500
$369,000 - $464,000
$2,596/mo
Zestimate® history
Loading...
Owner options
Explore your selling options
What's special
There is vast open space in the heart of Old Bowie, three and a half acres of partially fenced pasture. Outbuildings include a dry equipment/ feed barn and separate stalls that need TLC. You will find additional storage sheds that could easily hold farm equipment. There are trees like you have never seen. This 1920 Cape Cod has a great layout, with bedrooms on the first level and an entire loft area awaiting your ideas. Total rehab is needed to bring it up to code sold as is. Special showing instructions: do not enter the property without a confirmed appointment. Packing and sorting are in progress throughout the house, so interior pictures are unavailable. Upon request of an appointment, you can tour the home. Call the listing agent for details. There are endless possibilities for the next owner here.
Zillow last checked: 8 hours ago
Listing updated: July 08, 2024 at 08:27am
Listed by:
Michele Cordle 410-562-8680,
Long & Foster Real Estate, Inc.
Bought with:
Bill Hoffman, 80966
RE/MAX Leading Edge
Source: Bright MLS,MLS#: MDPG2112978
Facts & features
Interior
Bedrooms & bathrooms
- Bedrooms: 3
- Bathrooms: 1
- Full bathrooms: 1
- Main level bathrooms: 1
- Main level bedrooms: 3
Basement
- Area: 936
Heating
- Forced Air, Oil
Cooling
- None
Appliances
- Included: Refrigerator, Cooktop, Electric Water Heater
- Laundry: In Basement
Features
- Entry Level Bedroom, Eat-in Kitchen, Plaster Walls
- Basement: Exterior Entry
- Number of fireplaces: 1
- Fireplace features: Brick
Interior area
- Total structure area: 2,455
- Total interior livable area: 1,519 sqft
- Finished area above ground: 1,519
- Finished area below ground: 0
Property
Parking
- Total spaces: 10
- Parking features: Asphalt, Driveway, Off Street
- Uncovered spaces: 10
Accessibility
- Accessibility features: 2+ Access Exits
Features
- Levels: Two
- Stories: 2
- Patio & porch: Porch
- Exterior features: Boat Storage, Other
- Pool features: None
- Fencing: Board
- Has view: Yes
- View description: Garden
Lot
- Size: 3.50 Acres
- Features: Cleared, Front Yard, Irregular Lot, Landscaped, Private, Rear Yard, Rural
Details
- Additional structures: Above Grade, Below Grade, Outbuilding
- Parcel number: 17141605534
- Zoning: RR
- Zoning description: Provides for low-density, single-family detached dwellings on lots approximately one half-acre in size that incorporate a rural
- Special conditions: Standard
- Horses can be raised: Yes
- Horse amenities: Horses Allowed
Construction
Type & style
- Home type: SingleFamily
- Architectural style: Cape Cod
- Property subtype: Single Family Residence
Materials
- Frame
- Foundation: Concrete Perimeter
- Roof: Asphalt
Condition
- Fixer
- New construction: No
- Year built: 1920
Utilities & green energy
- Sewer: On Site Septic
- Water: Public
- Utilities for property: Electricity Available
Community & neighborhood
Location
- Region: Bowie
- Subdivision: None Available
Other
Other facts
- Listing agreement: Exclusive Right To Sell
- Listing terms: Cash,FHA 203(b),Conventional
- Ownership: Fee Simple
- Road surface type: Gravel
Price history
| Date | Event | Price |
|---|---|---|
| 1/16/2026 | Listing removed | $3,750$2/sqft |
Source: Bright MLS #MDPG2160878 Report a problem | ||
| 11/7/2025 | Price change | $3,750-3.8%$2/sqft |
Source: Bright MLS #MDPG2160878 Report a problem | ||
| 7/31/2025 | Listed for rent | $3,900-13.3%$3/sqft |
Source: Bright MLS #MDPG2160878 Report a problem | ||
| 7/30/2025 | Listing removed | $4,500$3/sqft |
Source: Zillow Rentals Report a problem | ||
| 6/16/2025 | Listed for rent | $4,500$3/sqft |
Source: Zillow Rentals Report a problem | ||
Public tax history
| Year | Property taxes | Tax assessment |
|---|---|---|
| 2025 | $5,298 +51.8% | $329,600 +5.1% |
| 2024 | $3,489 +5.3% | $313,733 +5.3% |
| 2023 | $3,312 +5.6% | $297,867 +5.6% |
Find assessor info on the county website
Neighborhood: 20720
Nearby schools
GreatSchools rating
- 3/10High Bridge Elementary SchoolGrades: K-5Distance: 0.3 mi
- 6/10Samuel Ogle Middle SchoolGrades: 6-8Distance: 1.8 mi
- 4/10Bowie High SchoolGrades: 9-12Distance: 1.9 mi
Schools provided by the listing agent
- Elementary: High Bridge
- Middle: Samuel Ogle
- High: Bowie
- District: Prince George's County Public Schools
Source: Bright MLS. This data may not be complete. We recommend contacting the local school district to confirm school assignments for this home.
Get pre-qualified for a loan
At Zillow Home Loans, we can pre-qualify you in as little as 5 minutes with no impact to your credit score.An equal housing lender. NMLS #10287.
Sell for more on Zillow
Get a Zillow Showcase℠ listing at no additional cost and you could sell for .
$414,500
2% more+$8,290
With Zillow Showcase(estimated)$422,790
