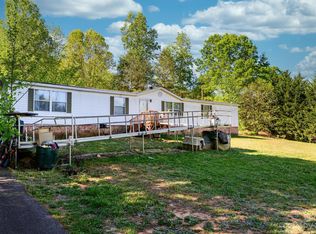Closed
$230,000
7308 Pyramid Rd, Hickory, NC 28602
3beds
1,512sqft
Manufactured Home
Built in 2022
0.8 Acres Lot
$241,300 Zestimate®
$152/sqft
$1,891 Estimated rent
Home value
$241,300
$224,000 - $258,000
$1,891/mo
Zestimate® history
Loading...
Owner options
Explore your selling options
What's special
Built in 2021-2022 this property has lots to offer. Home has 3 bedrooms, 2 full baths, +/- 1512 sq ft, 2 bay detached garage, +/-80 acre, and 2 separate storage sheds. House was professionally washed and cleaned inside and out. Fresh mulch installed along with a walkway to front steps. Large front and back porch with gazebo that will convey. Open floor plan with split bedroom layout. Kitchen has lots of storage and all appliances will stay. Primary suite boasts ample space, two closets, double vanity, and a large tub/shower. Other bedrooms are generously sized with lighted closets and a second bathroom to share. Plenty of yard outside to play in. Conveniently located approximately 8 miles from I-40 or a short drive to Mtn View. *Home inspection, septic inspection, and footing certification completed and available upon request*
Zillow last checked: 8 hours ago
Listing updated: May 21, 2024 at 02:18pm
Listing Provided by:
Jonathan Minerick info@homecoin.com,
Homecoin.com
Bought with:
Brittany Scott
Weichert, Realtors - Team Metro
Source: Canopy MLS as distributed by MLS GRID,MLS#: 4098156
Facts & features
Interior
Bedrooms & bathrooms
- Bedrooms: 3
- Bathrooms: 2
- Full bathrooms: 2
- Main level bedrooms: 3
Kitchen
- Features: Kitchen Island, Open Floorplan, Split BR Plan, Storage, Walk-In Closet(s)
- Level: Main
Heating
- Central, Heat Pump
Cooling
- Central Air
Appliances
- Included: Dishwasher, Oven, Refrigerator, Washer/Dryer
- Laundry: Main Level
Features
- Kitchen Island, Walk-In Closet(s)
- Flooring: Carpet, Linoleum
- Has basement: No
Interior area
- Total structure area: 1,512
- Total interior livable area: 1,512 sqft
- Finished area above ground: 1,512
- Finished area below ground: 0
Property
Parking
- Total spaces: 2
- Parking features: Driveway, Detached Garage, Garage on Main Level
- Garage spaces: 2
- Has uncovered spaces: Yes
Features
- Levels: One
- Stories: 1
- Patio & porch: Deck
Lot
- Size: 0.80 Acres
Details
- Parcel number: 43013
- Zoning: R-3
- Special conditions: Standard
Construction
Type & style
- Home type: MobileManufactured
- Property subtype: Manufactured Home
Materials
- Foundation: Crawl Space
Condition
- New construction: No
- Year built: 2022
Utilities & green energy
- Sewer: Septic Installed
- Water: County Water
Community & neighborhood
Security
- Security features: Smoke Detector(s)
Location
- Region: Hickory
- Subdivision: Riverwoods
Other
Other facts
- Listing terms: Cash,Conventional,FHA,VA Loan
- Road surface type: Asphalt, Other
Price history
| Date | Event | Price |
|---|---|---|
| 5/21/2024 | Sold | $230,000+2.3%$152/sqft |
Source: | ||
| 1/5/2024 | Listed for sale | $224,900+47%$149/sqft |
Source: | ||
| 11/16/2023 | Sold | $153,000-33.5%$101/sqft |
Source: Public Record Report a problem | ||
| 8/29/2023 | Listed for sale | $230,000+94.9%$152/sqft |
Source: | ||
| 2/19/2021 | Sold | $118,000+12.4%$78/sqft |
Source: | ||
Public tax history
| Year | Property taxes | Tax assessment |
|---|---|---|
| 2025 | $1,157 +0.9% | $160,146 |
| 2024 | $1,147 | $160,146 +1.4% |
| 2023 | $1,147 +64.8% | $157,996 +107.2% |
Find assessor info on the county website
Neighborhood: 28602
Nearby schools
GreatSchools rating
- 8/10George Hildebrand ElementaryGrades: PK-5Distance: 3.3 mi
- 3/10East Burke MiddleGrades: 6-8Distance: 2.7 mi
- 4/10East Burke HighGrades: 9-12Distance: 3 mi
Get a cash offer in 3 minutes
Find out how much your home could sell for in as little as 3 minutes with a no-obligation cash offer.
Estimated market value$241,300
Get a cash offer in 3 minutes
Find out how much your home could sell for in as little as 3 minutes with a no-obligation cash offer.
Estimated market value
$241,300
