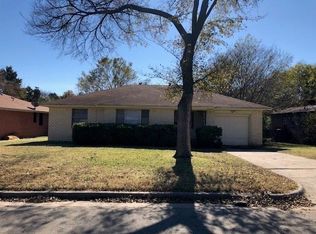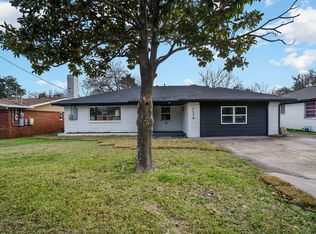Sold on 11/07/25
Price Unknown
7308 Ravehill Ln, Dallas, TX 75227
--beds
--baths
0.45Acres
Unimproved Land
Built in ----
0.45 Acres Lot
$179,200 Zestimate®
$--/sqft
$2,003 Estimated rent
Home value
$179,200
$145,000 - $215,000
$2,003/mo
Zestimate® history
Loading...
Owner options
Explore your selling options
What's special
Prime opportunity in the heart of Dallas! This nearly half-acre lot (approx. 0.45 acres) offers exceptional potential for a new construction home or investment property. The site previously contained a residence that suffered significant fire damage and will be cleared once demolition permits are approved, leaving a clean slate ready for your vision.
The lot is deep and partially wooded, offering privacy and flexibility for design. Situated within city limits, this property already has access to city water, sewer, natural gas, and electricity, minimizing development hurdles. Zoned for residential use and surrounded by established homes, this location is ideal for an infill build or custom project.
Enjoy the convenience of nearby schools, parks, shopping, and quick access to major Dallas thoroughfares. With streets, curbs, sidewalks, and utilities in place, this is an excellent opportunity for builders, developers, or anyone seeking to create a new home in a well-connected neighborhood.
Property is vacant. Not in a flood plain. Do not enter the existing structure—home is a total loss and will be removed prior to closing. Buyer to verify all information. Seller does not have a survey. Information is deemed reliable but not guaranteed.
Zillow last checked: 8 hours ago
Listing updated: November 09, 2025 at 06:06pm
Listed by:
Katy Hubener 0521061 972-296-9400,
Crescent Real Estate Group-DFW 972-296-9400
Bought with:
Aaron Scheibley
Premier Realty Service
Source: NTREIS,MLS#: 21084172
Facts & features
Property
Features
- Exterior features: Storage
- Fencing: Chain Link,Wood
Lot
- Size: 0.45 Acres
- Features: Cleared, Interior Lot, Irregular Lot, Landscaped, Level, Rolling Slope, Many Trees, Subdivision, Sloped, Few Trees, City Lot, Wooded
- Topography: Hill
- Residential vegetation: Partially Wooded, Wooded
Details
- Additional structures: Shed(s)
- Parcel number: 00000541648000000
- Zoning description: Residential
Utilities & green energy
- Sewer: Public Sewer
- Water: Public
- Utilities for property: Cable Available, Electricity Available, Electricity Connected, Electricity Not Available, Natural Gas Available, Phone Available, Sewer Available, Separate Meters, Water Available
Community & neighborhood
Community
- Community features: Curbs, Sidewalks
Location
- Region: Dallas
- Subdivision: Ragsdale
Other
Other facts
- Listing terms: Cash,Conventional,Special Funding
- Road surface type: Concrete
Price history
| Date | Event | Price |
|---|---|---|
| 11/7/2025 | Sold | -- |
Source: NTREIS #21084172 Report a problem | ||
| 10/11/2025 | Pending sale | $85,000 |
Source: NTREIS #21084172 Report a problem | ||
| 10/10/2025 | Listed for sale | $85,000-65.9% |
Source: NTREIS #21084172 Report a problem | ||
| 9/8/2025 | Listing removed | $249,000 |
Source: NTREIS #20953634 Report a problem | ||
| 7/2/2025 | Price change | $249,000-6.9% |
Source: NTREIS #20953634 Report a problem | ||
Public tax history
| Year | Property taxes | Tax assessment |
|---|---|---|
| 2025 | $5,456 +11.6% | $245,030 |
| 2024 | $4,890 +16.9% | $245,030 +34.4% |
| 2023 | $4,184 -8.6% | $182,330 |
Find assessor info on the county website
Neighborhood: Piedmont Scyene
Nearby schools
GreatSchools rating
- 3/10Thelma Elizabeth Page Richardson Elementary SchoolGrades: PK-5Distance: 0.3 mi
- 4/10Piedmont Global AcademyGrades: 6-8Distance: 0.6 mi
- 2/10W W Samuell High SchoolGrades: 9-12Distance: 1.7 mi
Schools provided by the listing agent
- Elementary: Sanjacinto
- Middle: Hood
- High: Samuell
- District: Dallas ISD
Source: NTREIS. This data may not be complete. We recommend contacting the local school district to confirm school assignments for this home.

