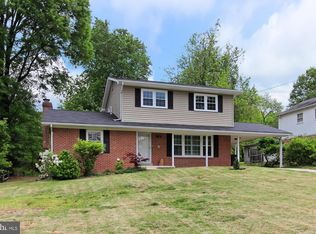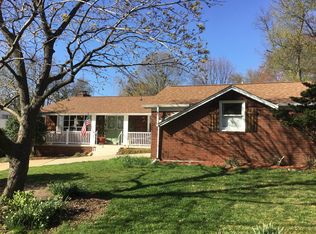Sold for $545,000
$545,000
7308 Riverhill Rd, Oxon Hill, MD 20745
4beds
3,476sqft
Single Family Residence
Built in 1964
0.54 Acres Lot
$542,900 Zestimate®
$157/sqft
$3,609 Estimated rent
Home value
$542,900
$483,000 - $613,000
$3,609/mo
Zestimate® history
Loading...
Owner options
Explore your selling options
What's special
This beautifully updated split-level foyer is nestled in the highly sought after North Potomac Vista neighborhood, which borders the National Harbor, walking distance to the MGM Hotel and Tanger Outlets. This uniquely gorgeous three-level gem sits on almost one acre and features an indoor Endless Swimmer’s pool/gym addition and a completely renovated main level, including an eat-in kitchen with custom storage benches, enlarged custom coat closet, original hardwood floors, a separate living room, and formal dining room with built-in cabinets under stunning granite countertops. Enjoy tons of indoor storage, new electrical panel and furnace, large shed, and spacious backyard on over ½ acre with a nice patio area and basketball court. There is also a bonus room within the primary bedroom that has been transformed into a huge walk-in closet, as well as a convenient laundry-chute located under the sink of the primary bedroom ensuite. Other items that convey with this property include stainless steel appliances, Kenmore washer and dryer, and wired Guardian alarm system. This well-loved home’s square footage and lot size are a rare find in National Harbor, MD, as are the breathtaking views of the Potomac River as you enter this peaceful, lovely neighborhood.
Zillow last checked: 8 hours ago
Listing updated: September 30, 2025 at 08:18am
Listed by:
Charles Pemberton 301-512-0444,
Bennett Realty Solutions
Bought with:
Kathryn DeWitt, SP200203536
Samson Properties
Source: Bright MLS,MLS#: MDPG2153610
Facts & features
Interior
Bedrooms & bathrooms
- Bedrooms: 4
- Bathrooms: 3
- Full bathrooms: 3
Bedroom 1
- Features: Flooring - HardWood, Ceiling Fan(s)
- Level: Upper
Bedroom 2
- Features: Flooring - HardWood, Ceiling Fan(s)
- Level: Upper
Bedroom 3
- Features: Flooring - HardWood, Ceiling Fan(s)
- Level: Upper
Bedroom 4
- Features: Flooring - HardWood, Ceiling Fan(s), Walk-In Closet(s)
- Level: Upper
Bathroom 1
- Features: Skylight(s), Bathroom - Tub Shower, Flooring - Other
- Level: Upper
Bonus room
- Features: Ceiling Fan(s), Recessed Lighting
- Level: Lower
Dining room
- Features: Flooring - HardWood, Granite Counters
- Level: Main
Foyer
- Features: Flooring - Other
- Level: Main
Game room
- Features: Flooring - Carpet, Fireplace - Gas
- Level: Lower
Kitchen
- Features: Granite Counters, Ceiling Fan(s), Double Sink, Eat-in Kitchen, Kitchen - Gas Cooking, Flooring - Other
- Level: Main
Laundry
- Features: Flooring - Vinyl
- Level: Lower
Living room
- Features: Flooring - HardWood, Ceiling Fan(s), Recessed Lighting, Fireplace - Electric
- Level: Main
Heating
- Forced Air, Natural Gas
Cooling
- Ceiling Fan(s), Central Air, Electric
Appliances
- Included: Dishwasher, Disposal, Dryer, Exhaust Fan, Extra Refrigerator/Freezer, Oven/Range - Gas, Refrigerator, Stainless Steel Appliance(s), Gas Water Heater
- Laundry: Laundry Room
Features
- Upgraded Countertops, Recessed Lighting, Formal/Separate Dining Room, Entry Level Bedroom, Ceiling Fan(s)
- Flooring: Hardwood
- Doors: Storm Door(s), Sliding Glass, Insulated
- Windows: Skylight(s), Storm Window(s)
- Has basement: No
- Number of fireplaces: 1
Interior area
- Total structure area: 6,952
- Total interior livable area: 3,476 sqft
- Finished area above ground: 3,476
- Finished area below ground: 0
Property
Parking
- Total spaces: 4
- Parking features: Off Street, Attached Carport, Driveway
- Carport spaces: 1
- Uncovered spaces: 3
Accessibility
- Accessibility features: None
Features
- Levels: Multi/Split,Three
- Stories: 3
- Patio & porch: Patio
- Has private pool: Yes
- Pool features: Indoor, Private
- Fencing: Back Yard
- Has view: Yes
- View description: Garden
Lot
- Size: 0.54 Acres
- Features: Backs to Trees
Details
- Additional structures: Above Grade, Below Grade
- Parcel number: 17121262096
- Zoning: RR
- Special conditions: Standard
Construction
Type & style
- Home type: SingleFamily
- Property subtype: Single Family Residence
Materials
- Brick
- Foundation: Concrete Perimeter
Condition
- Very Good
- New construction: No
- Year built: 1964
Utilities & green energy
- Sewer: Public Sewer
- Water: Public
- Utilities for property: Cable Available
Community & neighborhood
Security
- Security features: Smoke Detector(s), Monitored
Location
- Region: Oxon Hill
- Subdivision: North Potomac Vista
Other
Other facts
- Listing agreement: Exclusive Right To Sell
- Listing terms: Conventional,FHA,VA Loan,Cash
- Ownership: Fee Simple
Price history
| Date | Event | Price |
|---|---|---|
| 9/29/2025 | Sold | $545,000$157/sqft |
Source: | ||
| 9/4/2025 | Pending sale | $545,000$157/sqft |
Source: | ||
| 8/19/2025 | Listed for sale | $545,000$157/sqft |
Source: | ||
| 7/17/2025 | Listing removed | $545,000$157/sqft |
Source: | ||
| 7/6/2025 | Contingent | $545,000$157/sqft |
Source: | ||
Public tax history
| Year | Property taxes | Tax assessment |
|---|---|---|
| 2025 | $6,132 +20% | $494,000 +7.5% |
| 2024 | $5,109 +0.2% | $459,400 +0.2% |
| 2023 | $5,097 -0.2% | $458,400 -0.2% |
Find assessor info on the county website
Neighborhood: National Harbor
Nearby schools
GreatSchools rating
- 5/10Fort Foote Elementary SchoolGrades: PK-6Distance: 1 mi
- 2/10Oxon Hill Middle SchoolGrades: 6-8Distance: 2 mi
- 4/10Oxon Hill High SchoolGrades: 9-12Distance: 0.9 mi
Schools provided by the listing agent
- District: Prince George's County Public Schools
Source: Bright MLS. This data may not be complete. We recommend contacting the local school district to confirm school assignments for this home.

Get pre-qualified for a loan
At Zillow Home Loans, we can pre-qualify you in as little as 5 minutes with no impact to your credit score.An equal housing lender. NMLS #10287.

