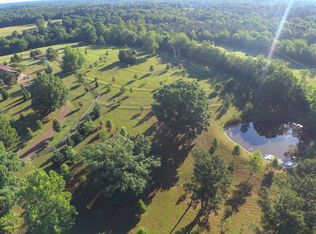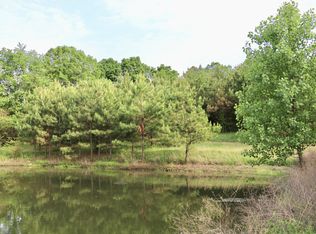Closed
$900,000
7308 Walker Rd, Fairview, TN 37062
3beds
2,480sqft
Single Family Residence, Residential
Built in 1979
7.87 Acres Lot
$989,500 Zestimate®
$363/sqft
$2,521 Estimated rent
Home value
$989,500
$910,000 - $1.08M
$2,521/mo
Zestimate® history
Loading...
Owner options
Explore your selling options
What's special
This property is the culmination of city living in the country with opportunity to build multiple homes or use as a single family estate. The ranch style home sits on almost 8 private acres of lush Tennessee country in Williamson County. Home features new, locally sourced, Oak hardwood floors, updated granite counters and kitchen appliances, an E5 tornado shelter, an encapsulated/climate controlled crawl space, and Pella casement windows. Property features mature trees, 3 working gardens, storage shed, chicken coop, fenced space for animals, and gated driveway. Surrounding lots under contact in first weekend. Just two miles from elementary, middle, and high school. Only point on Walker Rd. with city water. No HOA. Right off Hwy 100 and minutes to 840.
Zillow last checked: 8 hours ago
Listing updated: July 02, 2023 at 07:09am
Listing Provided by:
Emily Twardowski 615-651-3631,
Parks Compass,
Savannah Campbell 615-926-7549,
Parks Compass
Bought with:
Ginger Armstrong, 333474
American Heritage Inc.
Source: RealTracs MLS as distributed by MLS GRID,MLS#: 2520209
Facts & features
Interior
Bedrooms & bathrooms
- Bedrooms: 3
- Bathrooms: 3
- Full bathrooms: 2
- 1/2 bathrooms: 1
- Main level bedrooms: 3
Bedroom 1
- Features: Walk-In Closet(s)
- Level: Walk-In Closet(s)
- Area: 330 Square Feet
- Dimensions: 22x15
Bedroom 2
- Features: Bath
- Level: Bath
- Area: 143 Square Feet
- Dimensions: 13x11
Bedroom 3
- Features: Bath
- Level: Bath
- Area: 156 Square Feet
- Dimensions: 13x12
Kitchen
- Features: Eat-in Kitchen
- Level: Eat-in Kitchen
- Area: 325 Square Feet
- Dimensions: 25x13
Living room
- Area: 600 Square Feet
- Dimensions: 25x24
Heating
- Central, Electric
Cooling
- Central Air
Appliances
- Included: Electric Oven, Cooktop
Features
- Ceiling Fan(s), Central Vacuum, Extra Closets, Storage, Walk-In Closet(s), Entrance Foyer
- Flooring: Carpet, Wood
- Basement: Crawl Space
- Number of fireplaces: 1
- Fireplace features: Gas, Wood Burning
Interior area
- Total structure area: 2,480
- Total interior livable area: 2,480 sqft
- Finished area above ground: 2,480
Property
Parking
- Total spaces: 8
- Parking features: Garage Door Opener, Garage Faces Side, Concrete, Driveway
- Garage spaces: 2
- Uncovered spaces: 6
Features
- Levels: Two
- Stories: 2
- Patio & porch: Patio
- Fencing: Full
Lot
- Size: 7.87 Acres
Details
- Additional structures: Storm Shelter
- Parcel number: 094069 01300 00001069
- Special conditions: Standard
Construction
Type & style
- Home type: SingleFamily
- Architectural style: Ranch
- Property subtype: Single Family Residence, Residential
Materials
- Brick
Condition
- New construction: No
- Year built: 1979
Utilities & green energy
- Sewer: Septic Tank
- Water: Public
- Utilities for property: Electricity Available, Water Available
Community & neighborhood
Security
- Security features: Fire Alarm, Smoke Detector(s)
Location
- Region: Fairview
- Subdivision: Bujorian Rachelle
Price history
| Date | Event | Price |
|---|---|---|
| 7/2/2023 | Sold | $900,000-1.1%$363/sqft |
Source: | ||
| 5/24/2023 | Contingent | $910,000$367/sqft |
Source: | ||
| 5/12/2023 | Listed for sale | $910,000+89.6%$367/sqft |
Source: | ||
| 3/18/2021 | Sold | $480,000+42.4%$194/sqft |
Source: Public Record Report a problem | ||
| 12/16/2011 | Sold | $337,000-3.2%$136/sqft |
Source: Public Record Report a problem | ||
Public tax history
| Year | Property taxes | Tax assessment |
|---|---|---|
| 2024 | $1,829 | $97,275 |
| 2023 | $1,829 | $97,275 |
| 2022 | $1,829 -16.3% | $97,275 |
Find assessor info on the county website
Neighborhood: 37062
Nearby schools
GreatSchools rating
- 7/10Fairview Elementary SchoolGrades: PK-5Distance: 1.3 mi
- 8/10Fairview Middle SchoolGrades: 6-8Distance: 1.8 mi
- 8/10Fairview High SchoolGrades: 9-12Distance: 1.5 mi
Schools provided by the listing agent
- Elementary: Fairview Elementary
- Middle: Fairview Middle School
- High: Fairview High School
Source: RealTracs MLS as distributed by MLS GRID. This data may not be complete. We recommend contacting the local school district to confirm school assignments for this home.
Get a cash offer in 3 minutes
Find out how much your home could sell for in as little as 3 minutes with a no-obligation cash offer.
Estimated market value
$989,500
Get a cash offer in 3 minutes
Find out how much your home could sell for in as little as 3 minutes with a no-obligation cash offer.
Estimated market value
$989,500

