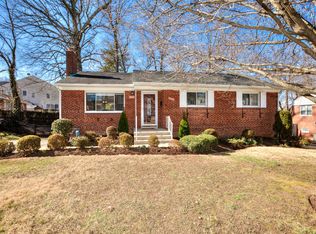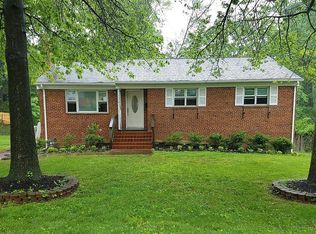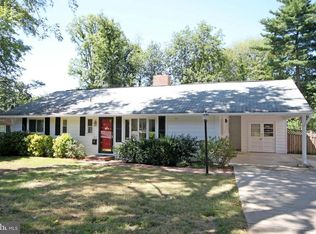**OFFER DEADLINE MONDAY 8/17 at 12PM**Fantastic brick home offering one-level living on large lot with carport! Enjoy the absolutely charming and livable open layout, with spacious living room and dining room opening to the beautifully updated kitchen featuring updated cabinets, NEW granite counters, and all stainless steel appliances! Other features include stylish center fireplace with white brick surround and mantle, gleaming wood floors throughout, fresh neutral paint (Sherwin Williams Agreeable Gray) and bright white trim, and large windows offering plenty of natural light! Bathrooms updated "modern farmhouse chic" with fresh paint, exposed wood, and new on-trend fixtures. You'll love having all three bedrooms on the main level, as well as a full size bathroom, half bathroom for guests, and large laundry/storage room with upgraded flooring off the kitchen! Moving outside, entertain guests on the generously sized back deck, or enjoy the .25 acre lot with fully fenced backyard! Parking is no problem at all, with a detached carport for covered parking, as well as plenty of space on the private driveway. Backyard shed for storage, NEW ROOF, and new exterior doors and trim (2020)! Amazing location, very close to Trader Joe's, dining, shopping, & more, and just minutes to the Beltway, Springfield Plaza and Town Center!
This property is off market, which means it's not currently listed for sale or rent on Zillow. This may be different from what's available on other websites or public sources.


