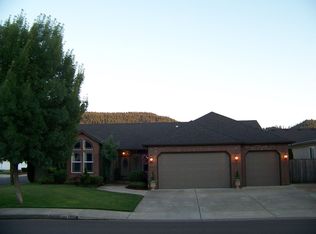Sold
$520,000
731 72nd St, Springfield, OR 97478
3beds
2,081sqft
Residential, Single Family Residence
Built in 1999
6,534 Square Feet Lot
$520,200 Zestimate®
$250/sqft
$2,460 Estimated rent
Home value
$520,200
$473,000 - $572,000
$2,460/mo
Zestimate® history
Loading...
Owner options
Explore your selling options
What's special
Welcome to this beautiful one-level home in the this gorgeous Thurston neighborhood. With 3 bedrooms and 2 bathrooms spread across 2,081 sqft, this residence offers a spacious and open layout that's perfect for everyday living.As you enter, you'll appreciate the airy living room with maple floors, vaulted ceilings, and a cozy gas fireplace. Skylights throughout the home fill the space with natural light.The open concept custom kitchen features Hickory cabinets, newer stainless steel appliances, and ample counter space. Adjacent to the kitchen is a convenient office with French doors The primary bedroom suite includes a walk-in closet, double sinks, and a luxurious jetted soaking tub, for a relaxing retreat.Recent updates include new exterior paint and a roof installed in 2022. The corner lot offers space for parking a small boat or utility trailerThis home offers a bonus 236 sqft room over the garage adds possibilities as an extra office, hobby space, or guest room, expanding the home's functionality.Located close to schools and every day amenities, this home combines comfort, style, and convenience in a sought-after neighborhood. Don't miss your chance to make this your new home!
Zillow last checked: 8 hours ago
Listing updated: January 07, 2025 at 01:03pm
Listed by:
Amanda Parker 541-579-1010,
Parker Heights Realty
Bought with:
Amanda Parker, 201219748
Parker Heights Realty
Source: RMLS (OR),MLS#: 24568394
Facts & features
Interior
Bedrooms & bathrooms
- Bedrooms: 3
- Bathrooms: 2
- Full bathrooms: 2
- Main level bathrooms: 2
Primary bedroom
- Level: Main
- Area: 208
- Dimensions: 13 x 16
Bedroom 2
- Level: Main
- Area: 168
- Dimensions: 12 x 14
Bedroom 3
- Level: Main
- Area: 168
- Dimensions: 12 x 14
Dining room
- Level: Main
- Area: 132
- Dimensions: 11 x 12
Kitchen
- Level: Main
- Area: 117
- Width: 13
Living room
- Level: Main
- Area: 336
- Dimensions: 14 x 24
Heating
- Forced Air
Cooling
- Heat Pump
Appliances
- Included: Appliance Garage, Built In Oven, Cooktop, Dishwasher, Disposal, Free-Standing Refrigerator, Range Hood, Electric Water Heater, Gas Water Heater
- Laundry: Laundry Room
Features
- Ceiling Fan(s), High Ceilings, Kitchen Island
- Flooring: Hardwood
- Windows: Vinyl Frames
- Basement: Crawl Space
- Number of fireplaces: 1
- Fireplace features: Gas
Interior area
- Total structure area: 2,081
- Total interior livable area: 2,081 sqft
Property
Parking
- Total spaces: 2
- Parking features: Driveway, On Street, Attached
- Attached garage spaces: 2
- Has uncovered spaces: Yes
Accessibility
- Accessibility features: Garage On Main, One Level, Utility Room On Main, Accessibility
Features
- Levels: One
- Stories: 1
- Patio & porch: Porch
- Exterior features: Gas Hookup, Yard
Lot
- Size: 6,534 sqft
- Features: Corner Lot, Level, Sprinkler, SqFt 5000 to 6999
Details
- Additional structures: GasHookup
- Parcel number: 1602182
Construction
Type & style
- Home type: SingleFamily
- Property subtype: Residential, Single Family Residence
Materials
- Wood Siding
- Foundation: Concrete Perimeter
- Roof: Composition
Condition
- Resale
- New construction: No
- Year built: 1999
Utilities & green energy
- Gas: Gas Hookup, Gas
- Sewer: Public Sewer
- Water: Public
Community & neighborhood
Location
- Region: Springfield
Other
Other facts
- Listing terms: Cash,Conventional,FHA,VA Loan
- Road surface type: Concrete, Paved
Price history
| Date | Event | Price |
|---|---|---|
| 1/7/2025 | Sold | $520,000-1.5%$250/sqft |
Source: | ||
| 11/22/2024 | Pending sale | $528,000$254/sqft |
Source: | ||
| 9/30/2024 | Price change | $528,000-4%$254/sqft |
Source: | ||
| 9/16/2024 | Price change | $549,900-1.8%$264/sqft |
Source: | ||
| 8/27/2024 | Price change | $559,900-0.9%$269/sqft |
Source: | ||
Public tax history
| Year | Property taxes | Tax assessment |
|---|---|---|
| 2025 | $6,423 +1.6% | $350,257 +3% |
| 2024 | $6,319 +4.4% | $340,056 +3% |
| 2023 | $6,050 +3.4% | $330,152 +3% |
Find assessor info on the county website
Neighborhood: 97478
Nearby schools
GreatSchools rating
- 7/10Thurston Elementary SchoolGrades: K-5Distance: 0.2 mi
- 6/10Thurston Middle SchoolGrades: 6-8Distance: 0.9 mi
- 5/10Thurston High SchoolGrades: 9-12Distance: 1.1 mi
Schools provided by the listing agent
- Elementary: Thurston
- Middle: Thurston
- High: Thurston
Source: RMLS (OR). This data may not be complete. We recommend contacting the local school district to confirm school assignments for this home.

Get pre-qualified for a loan
At Zillow Home Loans, we can pre-qualify you in as little as 5 minutes with no impact to your credit score.An equal housing lender. NMLS #10287.
