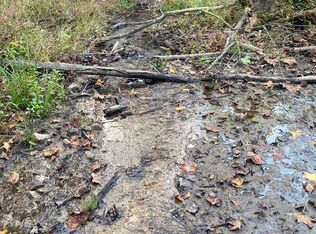PRISTINE country home on partially wooded 12 acres+-, in the rolling hills of TN, privacy w/benefit of neighbrs. Watch wildlife roam from your front porch or back deck. 5/3 w/BSMT suite, also serves as a storm shelter. Partially off-grid w/solar system & wood burning stove for lower electric bills & storm preparedness, public water, well w/Simple Pump to water gardens or emergencies, and running streams nearby. Fenced play & garden areas, fruit trees, & berry bushes, Lg. wrkshp TURN KEY READY!
This property is off market, which means it's not currently listed for sale or rent on Zillow. This may be different from what's available on other websites or public sources.
