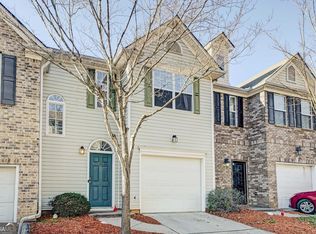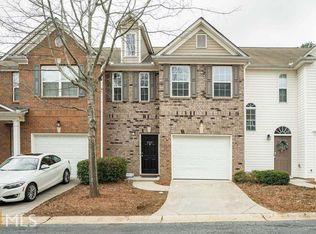Closed
$275,000
731 Celeste Ln SW, Atlanta, GA 30331
3beds
1,534sqft
Townhouse, Residential
Built in 2005
1,306.8 Square Feet Lot
$249,300 Zestimate®
$179/sqft
$2,108 Estimated rent
Home value
$249,300
$232,000 - $264,000
$2,108/mo
Zestimate® history
Loading...
Owner options
Explore your selling options
What's special
Welcome to this immaculate 3-Bedroom, 2.5 Bathroom Townhouse in the heart of Atlanta. Nestled in a vibrant community, this property offers a harmonious blend of modern elegance and convenient living. This townhouse is a visual delight, with a contemporary design that emphasizes style and sophistication. From the moment you step in, you'll be captivated by its aesthetic charm. The home boasts a multitude of upgrades, making it truly unique. Custom finishes and high-quality materials elevate the living experience. Three generously sized bedrooms provide ample space for relaxation and privacy. The primary bedroom features an en-suite bathroom and a walk-in closet. Residents have access to community amenities, including a pool adding value to your lifestyle. Just 15 minutes from Hartsfield-Jackson Atlanta International Airport and downtown Atlanta, your daily commute will be a breeze. Experience the best of city living without the hustle and bustle. Don't miss the opportunity to make this exquisite townhouse your own. It's the perfect place to call home and enjoy all that Atlanta has to offer. Schedule a showing today and let your dream home become a reality. Seller is contributing $4,000 towards the closing costs, contingent upon a full purchase offer.
Zillow last checked: 8 hours ago
Listing updated: June 04, 2024 at 02:04am
Listing Provided by:
Patrick Samuel,
Fifth & Lenox Holdings
Bought with:
Patrick Samuel, 366682
Fifth & Lenox Holdings
Source: FMLS GA,MLS#: 7331898
Facts & features
Interior
Bedrooms & bathrooms
- Bedrooms: 3
- Bathrooms: 3
- Full bathrooms: 2
- 1/2 bathrooms: 1
Primary bedroom
- Features: Split Bedroom Plan
- Level: Split Bedroom Plan
Bedroom
- Features: Split Bedroom Plan
Primary bathroom
- Features: Double Vanity, Separate Tub/Shower
Dining room
- Features: Open Concept
Kitchen
- Features: Cabinets Stain, Laminate Counters, Pantry, View to Family Room
Heating
- Central, Natural Gas
Cooling
- Ceiling Fan(s), Central Air
Appliances
- Included: Dishwasher, Gas Range, Microwave, Refrigerator
- Laundry: In Hall, Laundry Closet, Upper Level
Features
- Entrance Foyer, Walk-In Closet(s)
- Flooring: Carpet, Hardwood
- Windows: Insulated Windows
- Basement: None
- Number of fireplaces: 1
- Fireplace features: Factory Built
- Common walls with other units/homes: 2+ Common Walls
Interior area
- Total structure area: 1,534
- Total interior livable area: 1,534 sqft
Property
Parking
- Total spaces: 1
- Parking features: Garage
- Garage spaces: 1
Accessibility
- Accessibility features: None
Features
- Levels: Two
- Stories: 2
- Patio & porch: Patio, Rear Porch
- Exterior features: Other, No Dock
- Pool features: None
- Spa features: None
- Fencing: Back Yard
- Has view: Yes
- View description: Other
- Waterfront features: None
- Body of water: None
Lot
- Size: 1,306 sqft
- Features: Other
Details
- Additional structures: Other
- Parcel number: 14F0012 LL2180
- Other equipment: None
- Horse amenities: None
Construction
Type & style
- Home type: Townhouse
- Architectural style: Townhouse,Traditional
- Property subtype: Townhouse, Residential
- Attached to another structure: Yes
Materials
- Frame, Vinyl Siding
- Foundation: Slab
- Roof: Composition
Condition
- Resale
- New construction: No
- Year built: 2005
Utilities & green energy
- Electric: Other
- Sewer: Public Sewer
- Water: Public
- Utilities for property: Electricity Available, Underground Utilities
Green energy
- Energy efficient items: None
- Energy generation: None
Community & neighborhood
Security
- Security features: Security Gate, Smoke Detector(s)
Community
- Community features: Other
Location
- Region: Atlanta
- Subdivision: Villages Of Cascade
HOA & financial
HOA
- Has HOA: Yes
- HOA fee: $281 monthly
Other
Other facts
- Ownership: Fee Simple
- Road surface type: Concrete, Paved
Price history
| Date | Event | Price |
|---|---|---|
| 5/29/2024 | Sold | $275,000$179/sqft |
Source: | ||
| 3/14/2024 | Price change | $275,000+2.2%$179/sqft |
Source: | ||
| 2/17/2024 | Listing removed | -- |
Source: FMLS GA #7324318 Report a problem | ||
| 2/6/2024 | Price change | $269,000-0.4%$175/sqft |
Source: | ||
| 2/5/2024 | Price change | $270,000-1.8%$176/sqft |
Source: | ||
Public tax history
| Year | Property taxes | Tax assessment |
|---|---|---|
| 2024 | $4,086 +42.6% | $99,800 +11.1% |
| 2023 | $2,866 -6.1% | $89,840 +19.1% |
| 2022 | $3,053 +20.7% | $75,440 +20.8% |
Find assessor info on the county website
Neighborhood: Mays
Nearby schools
GreatSchools rating
- 3/10Miles Elementary SchoolGrades: PK-5Distance: 1.4 mi
- 3/10Young Middle SchoolGrades: 6-8Distance: 1.1 mi
- 3/10Mays High SchoolGrades: 9-12Distance: 0.6 mi
Schools provided by the listing agent
- Elementary: Miles
- Middle: Jean Childs Young
- High: Benjamin E. Mays
Source: FMLS GA. This data may not be complete. We recommend contacting the local school district to confirm school assignments for this home.
Get a cash offer in 3 minutes
Find out how much your home could sell for in as little as 3 minutes with a no-obligation cash offer.
Estimated market value$249,300
Get a cash offer in 3 minutes
Find out how much your home could sell for in as little as 3 minutes with a no-obligation cash offer.
Estimated market value
$249,300

