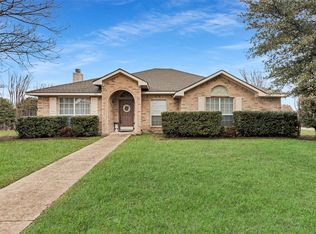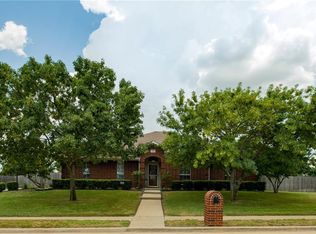Sold
Price Unknown
731 Crest Ridge Dr, Midlothian, TX 76065
3beds
1,643sqft
Single Family Residence
Built in 2001
0.5 Acres Lot
$372,400 Zestimate®
$--/sqft
$2,218 Estimated rent
Home value
$372,400
$354,000 - $391,000
$2,218/mo
Zestimate® history
Loading...
Owner options
Explore your selling options
What's special
Welcome Home, where comfort and space come together on a beautifully maintained one half acre lot with mature trees and no HOA! Step inside to an open floor plan featuring vinyl plank flooring, wood burning fireplace, updated lighting and ceiling fans throughout, and abundant natural light from newly installed energy efficient windows through the entire house. The kitchen features modern stainless steel appliances, generous cabinet and counter top space, with a large laundry room which also serves as a mudroom. Relax in the spacious primary suite with an updated en suite bathroom that has a separate garden tub and shower, and walk in closet. Outside, the expansive backyard is perfect for sports, play, or simply relaxing outdoors. A 16x20 shed provides ample storage. This is a rare opportunity to own a move in ready home with modern updates, plenty of space, and no HOA restrictions, near Mountain Peak Park and retail. This beautiful park has plenty of playground equipment and walking trails to keep everyone busy.
Zillow last checked: 8 hours ago
Listing updated: August 28, 2025 at 11:23am
Listed by:
Lisa Lynch Smith 0685187 888-519-7431,
eXp Realty, LLC 888-519-7431,
Stacy Lynch 0329792 817-908-9567,
eXp Realty, LLC
Bought with:
Travis Book
LPT Realty, LLC
Source: NTREIS,MLS#: 20937044
Facts & features
Interior
Bedrooms & bathrooms
- Bedrooms: 3
- Bathrooms: 2
- Full bathrooms: 2
Primary bedroom
- Features: Ceiling Fan(s), En Suite Bathroom, Garden Tub/Roman Tub, Separate Shower, Walk-In Closet(s)
- Level: First
- Dimensions: 15 x 13
Bedroom
- Features: Ceiling Fan(s)
- Level: First
- Dimensions: 11 x 9
Bedroom
- Features: Ceiling Fan(s)
- Level: First
- Dimensions: 11 x 10
Dining room
- Level: First
- Dimensions: 14 x 10
Kitchen
- Features: Kitchen Island
- Level: First
- Dimensions: 14 x 12
Living room
- Features: Ceiling Fan(s), Fireplace
- Level: First
- Dimensions: 22 x 16
Utility room
- Level: First
- Dimensions: 12 x 6
Heating
- Central, Electric, Fireplace(s)
Cooling
- Central Air, Electric
Appliances
- Included: Dishwasher, Electric Range, Electric Water Heater, Disposal, Microwave
- Laundry: Washer Hookup, Electric Dryer Hookup, Laundry in Utility Room
Features
- Decorative/Designer Lighting Fixtures, High Speed Internet, Kitchen Island, Open Floorplan, Pantry, Walk-In Closet(s)
- Flooring: Luxury Vinyl Plank
- Has basement: No
- Number of fireplaces: 1
- Fireplace features: Living Room, Wood Burning
Interior area
- Total interior livable area: 1,643 sqft
Property
Parking
- Total spaces: 2
- Parking features: Driveway, Enclosed, Garage
- Attached garage spaces: 2
- Has uncovered spaces: Yes
Features
- Levels: One
- Stories: 1
- Exterior features: Private Yard, Rain Gutters
- Pool features: None
- Fencing: Privacy,Wood
Lot
- Size: 0.50 Acres
- Dimensions: 175 x 125 x 175 x 125
- Features: Back Yard, Cleared, Interior Lot, Lawn, Landscaped, Subdivision
- Residential vegetation: Cleared
Details
- Parcel number: 216802
Construction
Type & style
- Home type: SingleFamily
- Architectural style: Traditional,Detached
- Property subtype: Single Family Residence
Materials
- Brick
- Foundation: Slab
- Roof: Composition
Condition
- Year built: 2001
Utilities & green energy
- Sewer: Public Sewer
- Water: Public
- Utilities for property: Cable Available, Electricity Connected, Sewer Available, Separate Meters, Underground Utilities, Water Available
Community & neighborhood
Security
- Security features: Smoke Detector(s)
Community
- Community features: Park, Trails/Paths, Curbs, Sidewalks
Location
- Region: Midlothian
- Subdivision: Hill Crest Ph III
Other
Other facts
- Listing terms: Cash,Conventional,FHA,VA Loan
Price history
| Date | Event | Price |
|---|---|---|
| 6/18/2025 | Sold | -- |
Source: NTREIS #20937044 Report a problem | ||
| 6/1/2025 | Pending sale | $364,999$222/sqft |
Source: NTREIS #20937044 Report a problem | ||
| 5/21/2025 | Contingent | $364,999$222/sqft |
Source: NTREIS #20937044 Report a problem | ||
| 5/15/2025 | Listed for sale | $364,999+128.1%$222/sqft |
Source: NTREIS #20937044 Report a problem | ||
| 1/29/2015 | Sold | -- |
Source: Agent Provided Report a problem | ||
Public tax history
| Year | Property taxes | Tax assessment |
|---|---|---|
| 2025 | -- | $306,252 -1.8% |
| 2024 | $4,399 +8% | $311,973 +10% |
| 2023 | $4,072 -16.6% | $283,612 +10% |
Find assessor info on the county website
Neighborhood: Hill Crest
Nearby schools
GreatSchools rating
- 7/10Mount Peak Elementary SchoolGrades: PK-5Distance: 0.8 mi
- 7/10Earl & Marthalu Dieterich MiddleGrades: 6-8Distance: 3.1 mi
- 6/10Midlothian High SchoolGrades: 9-12Distance: 3.9 mi
Schools provided by the listing agent
- Elementary: Mtpeak
- Middle: Frank Seale
- High: Midlothian
- District: Midlothian ISD
Source: NTREIS. This data may not be complete. We recommend contacting the local school district to confirm school assignments for this home.
Get a cash offer in 3 minutes
Find out how much your home could sell for in as little as 3 minutes with a no-obligation cash offer.
Estimated market value$372,400
Get a cash offer in 3 minutes
Find out how much your home could sell for in as little as 3 minutes with a no-obligation cash offer.
Estimated market value
$372,400

