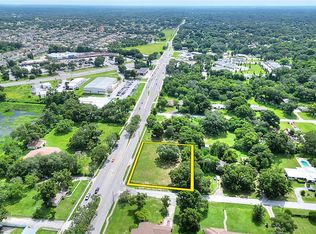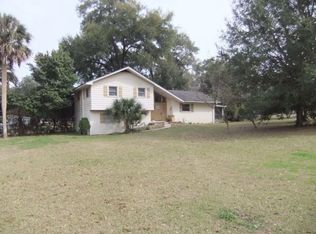Sold for $600,000
$600,000
731 E Lumsden Rd, Brandon, FL 33511
4beds
2,147sqft
Single Family Residence
Built in 1957
1.86 Acres Lot
$592,800 Zestimate®
$279/sqft
$2,784 Estimated rent
Home value
$592,800
$545,000 - $640,000
$2,784/mo
Zestimate® history
Loading...
Owner options
Explore your selling options
What's special
Excellent opportunity for a highly visible 1.86± acres on E Lumsden Road, which has 52,000 average annual daily traffic volume and is in the heart of Brandon's medical and professional district. This property consists of two parcel IDs and features a 2,147SF home (4 bed/3 bath); ideal for a functional office with a layout design to support this or continued residential use while utilizing the remaining land for a business use and parking. This site has road frontage on 2 sides, totaling 800 feet, allowing for multiple access points. This property offers a unique opportunity to develop a strategic location with flexible use options in a rapidly expanding market. The current zoning is RSC-2 with a future land use of RES-4, allowing for a variety of development options including neighborhood commercial, office, multi-purpose, or mixed-use projects. This is an extremely convenient location, catching commuting traffic heading into Tampa, just 4 miles from the Selmon Expressway and 4 from the I-75 on ramp.
Zillow last checked: 8 hours ago
Listing updated: July 31, 2025 at 02:54pm
Listing Provided by:
Blaise Lelaulu 813-600-9131,
FISCHBACH LAND COMPANY LLC 813-540-1000
Bought with:
Darren Moreno, 3219461
KELLER WILLIAMS REALTY SMART
Source: Stellar MLS,MLS#: T3550336 Originating MLS: Pinellas Suncoast
Originating MLS: Pinellas Suncoast

Facts & features
Interior
Bedrooms & bathrooms
- Bedrooms: 4
- Bathrooms: 3
- Full bathrooms: 3
Primary bedroom
- Features: Built-in Closet
- Level: First
- Area: 227.85 Square Feet
- Dimensions: 21.7x10.5
Bedroom 1
- Features: Built-in Closet
- Level: First
- Area: 90 Square Feet
- Dimensions: 10x9
Bedroom 2
- Features: Built-in Closet
- Level: First
- Area: 180.4 Square Feet
- Dimensions: 16.4x11
Bedroom 3
- Features: Built-in Closet
- Level: First
- Area: 90 Square Feet
- Dimensions: 10x9
Primary bathroom
- Level: First
- Area: 60.75 Square Feet
- Dimensions: 13.5x4.5
Bathroom 1
- Level: First
- Area: 39.33 Square Feet
- Dimensions: 6.9x5.7
Den
- Features: Wet Bar
- Level: First
- Area: 192.4 Square Feet
- Dimensions: 13x14.8
Dining room
- Level: First
- Area: 281.75 Square Feet
- Dimensions: 24.5x11.5
Kitchen
- Level: First
- Area: 90.25 Square Feet
- Dimensions: 9.5x9.5
Living room
- Level: First
- Area: 275 Square Feet
- Dimensions: 25x11
Heating
- Central
Cooling
- Central Air
Appliances
- Included: None
- Laundry: None
Features
- Accessibility Features
- Flooring: Vinyl
- Has fireplace: Yes
- Fireplace features: Non Wood Burning
Interior area
- Total structure area: 2,524
- Total interior livable area: 2,147 sqft
Property
Parking
- Total spaces: 1
- Parking features: Garage - Attached
- Attached garage spaces: 1
Accessibility
- Accessibility features: Accessible Entrance
Features
- Levels: One
- Stories: 1
- Exterior features: Lighting
Lot
- Size: 1.86 Acres
- Dimensions: 165 x 202
Details
- Additional parcels included: 072501-0000, 072492-0000
- Parcel number: U352920ZZZ00000271550.0
- Zoning: RSC-2
- Special conditions: None
Construction
Type & style
- Home type: SingleFamily
- Property subtype: Single Family Residence
Materials
- Brick
- Foundation: Block
- Roof: Shingle
Condition
- New construction: No
- Year built: 1957
Utilities & green energy
- Sewer: Public Sewer
- Water: Public, Well
- Utilities for property: Cable Connected, Electricity Connected, Public
Community & neighborhood
Location
- Region: Brandon
- Subdivision: UNPLATTED
HOA & financial
HOA
- Has HOA: No
Other fees
- Pet fee: $0 monthly
Other financial information
- Total actual rent: 0
Other
Other facts
- Listing terms: Cash,Conventional
- Ownership: Fee Simple
- Road surface type: Asphalt
Price history
| Date | Event | Price |
|---|---|---|
| 7/31/2025 | Sold | $600,000-7.7%$279/sqft |
Source: | ||
| 3/12/2025 | Pending sale | $650,000$303/sqft |
Source: | ||
| 1/28/2025 | Price change | $650,000-40.9%$303/sqft |
Source: | ||
| 1/22/2025 | Price change | $1,100,000-8.3%$512/sqft |
Source: | ||
| 8/20/2024 | Listed for sale | $1,200,000$559/sqft |
Source: | ||
Public tax history
| Year | Property taxes | Tax assessment |
|---|---|---|
| 2024 | $1,905 +5.4% | $119,564 +3% |
| 2023 | $1,808 +8.3% | $116,082 +3% |
| 2022 | $1,669 +1.8% | $112,701 +3% |
Find assessor info on the county website
Neighborhood: 33511
Nearby schools
GreatSchools rating
- 7/10Brooker Elementary SchoolGrades: PK-5Distance: 0.4 mi
- 5/10Burns Middle SchoolGrades: 6-8Distance: 1.1 mi
- 8/10Bloomingdale High SchoolGrades: 9-12Distance: 2.3 mi
Get a cash offer in 3 minutes
Find out how much your home could sell for in as little as 3 minutes with a no-obligation cash offer.
Estimated market value$592,800
Get a cash offer in 3 minutes
Find out how much your home could sell for in as little as 3 minutes with a no-obligation cash offer.
Estimated market value
$592,800

