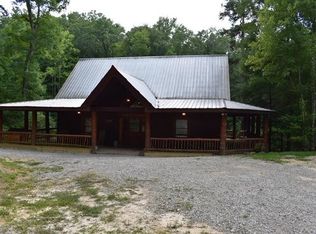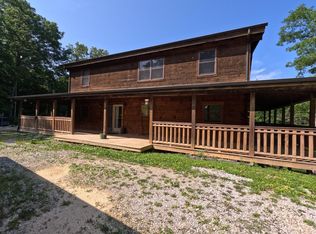Sold for $435,000 on 08/07/25
$435,000
731 John J Smith Rd, Oneida, TN 37841
4beds
1,954sqft
Site Built
Built in 2008
5.01 Acres Lot
$430,800 Zestimate®
$223/sqft
$2,616 Estimated rent
Home value
$430,800
Estimated sales range
Not available
$2,616/mo
Zestimate® history
Loading...
Owner options
Explore your selling options
What's special
Built in 2008, this 4 bedroom, 3 bathroom log home offers a rustic retreat that seamlessly blends convenience and comfort with country living and the natural beauty of the Cumberland Plateau. Cathedral ceilings and large windows allow for an abundance of natural light. An expansive great room with a cozy fireplace opens onto a wraparound porch that has uninterrupted views of the wildlife frequenting the property, and the fully fenced yard surrounding the home is perfect for your furry friends. Hiking, biking, fishing, kayaking, and hunting opportunities abound in Big South Fork, a 125,000 acre national park that is a short walk from the front door, and a spacious basement offers plenty of room for all of your toys and hobbies. HVAC system installed in 02/2024 and a Navian tankless water heater installed in 10/2023.
Zillow last checked: 8 hours ago
Listing updated: August 08, 2025 at 08:25am
Listed by:
Darlene Justice,
Home Touch Realty LLC
Bought with:
Other Other Non Realtor, 999999
Other Non Member Office
Source: UCMLS,MLS#: 235400
Facts & features
Interior
Bedrooms & bathrooms
- Bedrooms: 4
- Bathrooms: 3
- Full bathrooms: 3
Heating
- Natural Gas, Central, Heat Pump
Cooling
- Central Air
Appliances
- Included: Dishwasher, Electric Oven, Refrigerator, Electric Range, Microwave, Electric Water Heater
- Laundry: Main Level
Features
- Vaulted Ceiling(s), Walk-In Closet(s)
- Windows: Drapes
- Basement: Crawl Space,Other
- Number of fireplaces: 1
- Fireplace features: One, Gas Log, Other
Interior area
- Total structure area: 1,954
- Total interior livable area: 1,954 sqft
Property
Parking
- Total spaces: 1
- Parking features: Basement
- Covered spaces: 1
Features
- Patio & porch: Porch, Covered, Deck
- Has view: Yes
Lot
- Size: 5.01 Acres
- Dimensions: 126 x 853' x 285' x 510' x 396
- Features: Wooded, Cleared, Views
Details
- Parcel number: 083.07
Construction
Type & style
- Home type: SingleFamily
- Property subtype: Site Built
Materials
- Log Siding, Frame, Log
- Roof: Shingle
Condition
- Year built: 2008
Details
- Warranty included: Yes
Utilities & green energy
- Electric: Circuit Breakers
- Gas: Natural Gas
- Sewer: Septic Tank
- Water: Public
Community & neighborhood
Security
- Security features: Smoke Detector(s), Security System
Location
- Region: Oneida
- Subdivision: Other
Price history
| Date | Event | Price |
|---|---|---|
| 8/7/2025 | Sold | $435,000-1.1%$223/sqft |
Source: | ||
| 6/30/2025 | Pending sale | $440,000$225/sqft |
Source: | ||
| 6/24/2025 | Price change | $440,000-2.2%$225/sqft |
Source: | ||
| 6/3/2025 | Price change | $450,000-2.2%$230/sqft |
Source: | ||
| 3/26/2025 | Listed for sale | $460,000+17.9%$235/sqft |
Source: | ||
Public tax history
| Year | Property taxes | Tax assessment |
|---|---|---|
| 2024 | $1,534 | $95,850 |
| 2023 | $1,534 +9.5% | $95,850 +68.5% |
| 2022 | $1,401 | $56,875 |
Find assessor info on the county website
Neighborhood: 37841
Nearby schools
GreatSchools rating
- 5/10Burchfield Elementary SchoolGrades: PK-8Distance: 4.6 mi
- 3/10Scott High SchoolGrades: 9-12Distance: 7.8 mi

Get pre-qualified for a loan
At Zillow Home Loans, we can pre-qualify you in as little as 5 minutes with no impact to your credit score.An equal housing lender. NMLS #10287.

