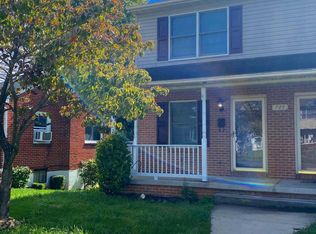Sold for $315,000
$315,000
731 Medway Rd, Hagerstown, MD 21740
4beds
2,208sqft
Single Family Residence
Built in 1959
7,500 Square Feet Lot
$316,000 Zestimate®
$143/sqft
$2,277 Estimated rent
Home value
$316,000
$278,000 - $360,000
$2,277/mo
Zestimate® history
Loading...
Owner options
Explore your selling options
What's special
Charming 4-Bedroom Home with Income Potential Near City Park! Welcome to this beautifully updated 4-bedroom, 3-bath home in Hagerstown! Step inside to discover brand-new luxury vinyl flooring throughout and a spacious, modern kitchen featuring newer appliances and ample counter space—perfect for cooking and entertaining. Enjoy meals in the large, separate dining room, or relax on the covered front porch with your morning coffee. The fully finished lower level offers a private entrance leading to a rear patio, complete with an additional bedroom, full bathroom, second kitchen, and separate laundry area—ideal for rental income or a comfortable in-law suite. Recent upgrades include a new roof and updated electric panel, ensuring peace of mind for years to come. The backyard is super cute and perfect for entertaining, with plenty of space for gatherings and outdoor fun. Located within walking distance to City Park, this home is a fantastic opportunity for first-time buyers or investors. Don’t miss out on this versatile and inviting property!
Zillow last checked: 8 hours ago
Listing updated: September 26, 2025 at 09:13am
Listed by:
Paul Marston 202-247-1825,
Long & Foster Real Estate, Inc.
Bought with:
Jose Leiva, SP40001815
Samson Properties
Source: Bright MLS,MLS#: MDWA2030916
Facts & features
Interior
Bedrooms & bathrooms
- Bedrooms: 4
- Bathrooms: 3
- Full bathrooms: 3
- Main level bathrooms: 2
- Main level bedrooms: 3
Bedroom 1
- Features: Flooring - HardWood
- Level: Main
Bedroom 2
- Features: Flooring - HardWood
- Level: Main
Bedroom 3
- Features: Flooring - HardWood
- Level: Main
Dining room
- Features: Flooring - Carpet
- Level: Main
Family room
- Features: Flooring - Carpet
- Level: Lower
Kitchen
- Features: Flooring - Vinyl, Flooring - Other
- Level: Main
Living room
- Features: Flooring - Carpet
- Level: Main
Other
- Level: Lower
Heating
- Forced Air, Electric
Cooling
- Central Air, Electric
Appliances
- Included: Microwave, Cooktop, Dishwasher, Disposal, Dryer, Energy Efficient Appliances, ENERGY STAR Qualified Washer, ENERGY STAR Qualified Dishwasher, ENERGY STAR Qualified Refrigerator, Exhaust Fan, Extra Refrigerator/Freezer, Ice Maker, Self Cleaning Oven, Double Oven, Oven, Refrigerator, Stainless Steel Appliance(s), Washer, Water Heater, Electric Water Heater
- Laundry: Upper Level
Features
- Dining Area, Attic, Breakfast Area, Chair Railings, Crown Molding, Family Room Off Kitchen, Open Floorplan, Formal/Separate Dining Room, Eat-in Kitchen, Kitchen - Gourmet, Kitchen Island, Kitchen - Table Space, Primary Bath(s), Pantry, Recessed Lighting, Soaking Tub, Bathroom - Stall Shower, Bathroom - Tub Shower, Upgraded Countertops, Walk-In Closet(s), Wainscotting
- Flooring: Luxury Vinyl, Carpet, Wood
- Windows: Double Pane Windows, Vinyl Clad, Window Treatments
- Basement: Finished
- Has fireplace: No
Interior area
- Total structure area: 2,848
- Total interior livable area: 2,208 sqft
- Finished area above ground: 1,104
- Finished area below ground: 1,104
Property
Parking
- Parking features: Lighted, Asphalt, On Street
- Has uncovered spaces: Yes
Accessibility
- Accessibility features: 2+ Access Exits, Accessible Entrance
Features
- Levels: Two
- Stories: 2
- Patio & porch: Deck, Porch
- Exterior features: Extensive Hardscape, Lighting, Sidewalks
- Pool features: Community
- Has view: Yes
- View description: Trees/Woods, Scenic Vista
Lot
- Size: 7,500 sqft
- Features: Backs to Trees, Front Yard, Landscaped, Level, Open Lot, Private, Rear Yard, SideYard(s)
Details
- Additional structures: Above Grade, Below Grade
- Parcel number: 2222010433
- Zoning: R
- Special conditions: Standard
Construction
Type & style
- Home type: SingleFamily
- Architectural style: Ranch/Rambler
- Property subtype: Single Family Residence
Materials
- Vinyl Siding, Stone
- Foundation: Block
Condition
- New construction: No
- Year built: 1959
Utilities & green energy
- Sewer: Public Sewer
- Water: Public
Community & neighborhood
Community
- Community features: Pool
Location
- Region: Hagerstown
- Subdivision: Hagerstown
- Municipality: Hagerstown
Other
Other facts
- Listing agreement: Exclusive Right To Sell
- Ownership: Fee Simple
Price history
| Date | Event | Price |
|---|---|---|
| 9/25/2025 | Sold | $315,000+5%$143/sqft |
Source: | ||
| 8/25/2025 | Pending sale | $300,000$136/sqft |
Source: | ||
| 8/18/2025 | Listed for sale | $300,000+25%$136/sqft |
Source: | ||
| 10/14/2022 | Sold | $240,000+2.1%$109/sqft |
Source: | ||
| 10/7/2022 | Pending sale | $235,000$106/sqft |
Source: | ||
Public tax history
| Year | Property taxes | Tax assessment |
|---|---|---|
| 2025 | $2,266 -45.2% | $247,600 +14.8% |
| 2024 | $4,134 +17.4% | $215,667 +17.4% |
| 2023 | $3,522 +21% | $183,733 +21% |
Find assessor info on the county website
Neighborhood: 21740
Nearby schools
GreatSchools rating
- 5/10Pangborn Elementary SchoolGrades: PK-5Distance: 0.5 mi
- 7/10Northern Middle SchoolGrades: 6-8Distance: 1.6 mi
- 6/10North Hagerstown High SchoolGrades: 9-12Distance: 1.5 mi
Schools provided by the listing agent
- High: North Hagerstown
- District: Washington County Public Schools
Source: Bright MLS. This data may not be complete. We recommend contacting the local school district to confirm school assignments for this home.
Get a cash offer in 3 minutes
Find out how much your home could sell for in as little as 3 minutes with a no-obligation cash offer.
Estimated market value$316,000
Get a cash offer in 3 minutes
Find out how much your home could sell for in as little as 3 minutes with a no-obligation cash offer.
Estimated market value
$316,000

