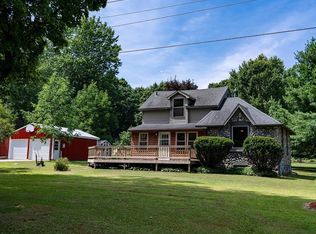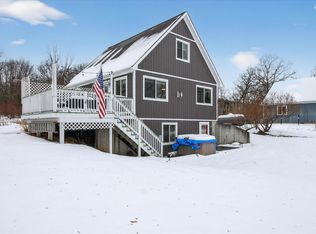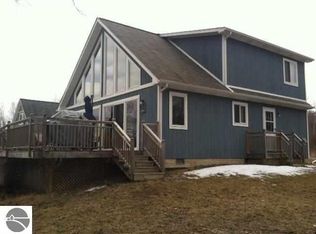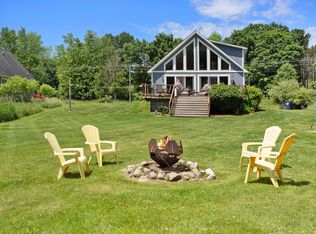Sold for $238,000
$238,000
731 N Rolland Rd, Weidman, MI 48893
3beds
1,969sqft
Single Family Residence
Built in 1940
5 Acres Lot
$243,900 Zestimate®
$121/sqft
$1,606 Estimated rent
Home value
$243,900
$232,000 - $256,000
$1,606/mo
Zestimate® history
Loading...
Owner options
Explore your selling options
What's special
Tucked away on this 5 acre parcel, this beautifully crafted stone house blends timeless character with thoughtful functionality. Featuring 2 spacious bedrooms, One sunlit second story bedroom with 3 dormer windows, one that overlooks the river, 1 full bath, and a 3rd bedroom currently used as an office or den. This unique home offers cozy charm and flexible living options in a peaceful rural setting. As you enter through the sunroom, you are greeted with the openness of all the windows. Although, the house was built in 1940's, it has all been updated throughout over the past 10-12 years. 2x6 construction was a main priority when doing the addition and the second story. Each bedroom boasts it massive size with walk in closets. The built in book shelves throughout make you feel that you can sit down in any room and get lost in the latest novel. The 20x24 basement addition is also another area that could be easily finished off for another family room. The great room has a wonderful built in kitchen table that is practical with its built in storage and also functional for entertaining 8-10 guests for dinner. Once you step outside unto the wood deck you will see the serenity of the backyard and all it has to offer. There is a massive stone firepit and beyond that is a pathway throughout the rest of the 5 acre parcel... which is mowed and carved out so you can stroll without fear of getting lost. On your hike you will encounter turkeys, rabbits, fox, wood chucks and not to mention many deer just hanging out. This listing will not last. Please schedule your showing before this gem of a property and all it has to offer is gone. Time of Transfer is complete on documents are unloaded.
Zillow last checked: 8 hours ago
Listing updated: December 10, 2025 at 12:16pm
Listed by:
Paula Arndt 989-560-3000,
WEICHERT, REALTORS BROADWAY REALTY 989-775-3800
Bought with:
Laura Anderson, 6501423539
WEICHERT, REALTORS BROADWAY REALTY
Source: NGLRMLS,MLS#: 1936952
Facts & features
Interior
Bedrooms & bathrooms
- Bedrooms: 3
- Bathrooms: 1
- Full bathrooms: 1
- Main level bathrooms: 1
- Main level bedrooms: 2
Primary bedroom
- Level: Main
- Area: 280
- Dimensions: 20 x 14
Bedroom 2
- Level: Upper
- Area: 300
- Dimensions: 20 x 15
Bedroom 3
- Level: Main
- Area: 56
- Dimensions: 7 x 8
Primary bathroom
- Features: Shared
Kitchen
- Level: Main
- Area: 216
- Dimensions: 13.5 x 16
Living room
- Level: Main
- Area: 520
- Dimensions: 26 x 20
Heating
- Forced Air, Propane
Cooling
- Central Air
Appliances
- Included: Refrigerator, Oven/Range, Dishwasher, Microwave, Water Softener Owned, Washer, Dryer, Electric Water Heater
- Laundry: Lower Level
Features
- Cathedral Ceiling(s), Bookcases, Walk-In Closet(s), Breakfast Nook, Den/Study, Ceiling Fan(s), WiFi
- Flooring: Vinyl, Carpet, Concrete
- Basement: Michigan Basement,Unfinished
- Has fireplace: No
- Fireplace features: None
Interior area
- Total structure area: 1,969
- Total interior livable area: 1,969 sqft
- Finished area above ground: 1,569
- Finished area below ground: 400
Property
Parking
- Total spaces: 2
- Parking features: Detached, Garage Door Opener, Concrete Floors, Gravel
- Garage spaces: 2
Accessibility
- Accessibility features: None
Features
- Levels: One and One Half
- Stories: 1
- Patio & porch: Deck, Multi-Level Decking, Screened
- Has view: Yes
- View description: Water
- Water view: Water
Lot
- Size: 5 Acres
- Dimensions: 330 x 660
- Features: Wooded-Hardwoods, Cleared, Metes and Bounds
Details
- Additional structures: Shed(s)
- Parcel number: 130332000500
- Zoning description: Residential
- Wooded area: 60
Construction
Type & style
- Home type: SingleFamily
- Property subtype: Single Family Residence
Materials
- 2x6 Framing, Frame, Vinyl Siding, Stone
- Foundation: Poured Concrete, Stone
- Roof: Asphalt
Condition
- New construction: No
- Year built: 1940
- Major remodel year: 2018
Utilities & green energy
- Sewer: Private Sewer
- Water: Private
Community & neighborhood
Community
- Community features: None
Location
- Region: Weidman
- Subdivision: none
HOA & financial
HOA
- Services included: None
Other
Other facts
- Listing agreement: Exclusive Right Sell
- Price range: $238K - $238K
- Listing terms: Conventional,Cash,FHA,VA Loan
- Ownership type: Private Owner
- Road surface type: Gravel
Price history
| Date | Event | Price |
|---|---|---|
| 12/10/2025 | Sold | $238,000-4.8%$121/sqft |
Source: | ||
| 12/7/2025 | Pending sale | $249,900$127/sqft |
Source: | ||
| 10/21/2025 | Listed for sale | $249,900$127/sqft |
Source: | ||
| 9/15/2025 | Pending sale | $249,900$127/sqft |
Source: | ||
| 8/21/2025 | Price change | $249,900-7.4%$127/sqft |
Source: | ||
Public tax history
| Year | Property taxes | Tax assessment |
|---|---|---|
| 2025 | -- | $79,900 +8.1% |
| 2024 | $1,393 | $73,900 +10.5% |
| 2023 | -- | $66,900 +19% |
Find assessor info on the county website
Neighborhood: 48893
Nearby schools
GreatSchools rating
- 4/10Chippewa Hills Intermediate SchoolGrades: 5-8Distance: 6.2 mi
- 6/10Chippewa Hills High SchoolGrades: 7-12Distance: 6.2 mi
- 2/10Barryton Elementary SchoolGrades: PK-4Distance: 9.3 mi
Schools provided by the listing agent
- District: Chippewa Hills School District
Source: NGLRMLS. This data may not be complete. We recommend contacting the local school district to confirm school assignments for this home.
Get pre-qualified for a loan
At Zillow Home Loans, we can pre-qualify you in as little as 5 minutes with no impact to your credit score.An equal housing lender. NMLS #10287.



